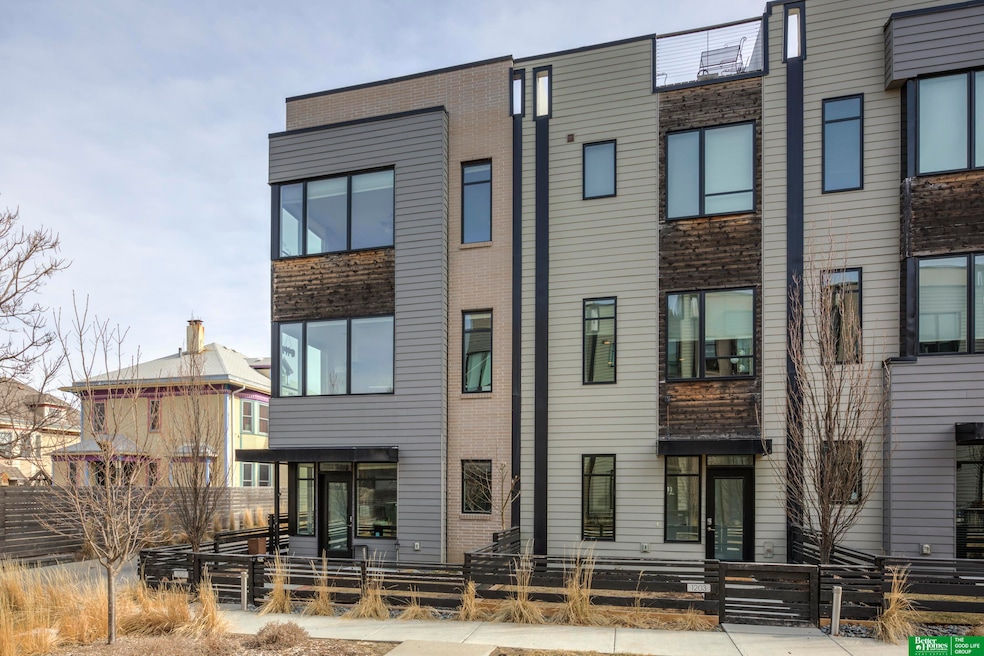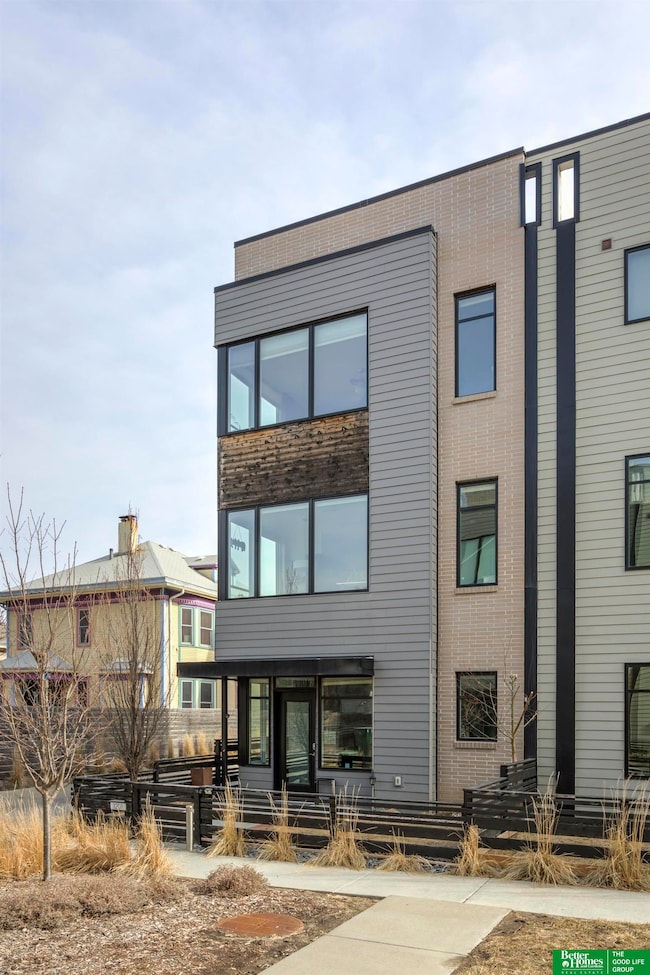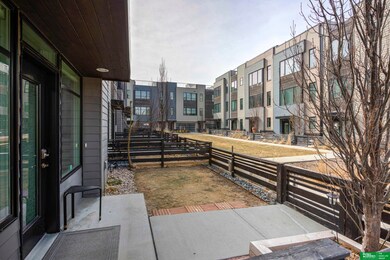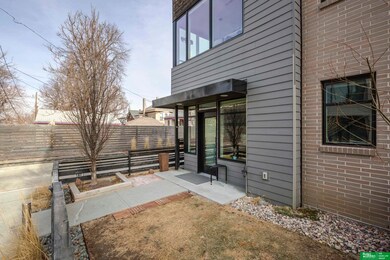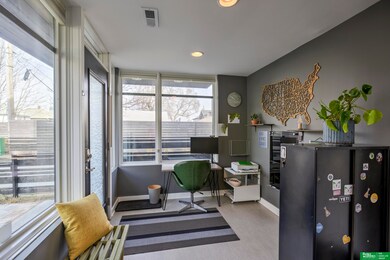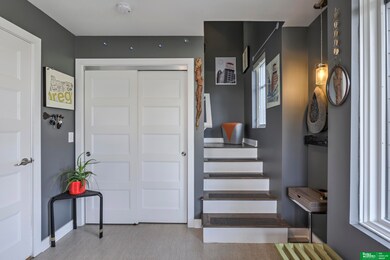
1201 S 10th Ct Omaha, NE 68108
Little Italy NeighborhoodEstimated Value: $413,134 - $459,000
Highlights
- Deck
- 2 Car Attached Garage
- Forced Air Heating and Cooling System
About This Home
As of March 2022Swooning over this amazing corner unit in South Hill Rows! Maintenance free livestyle steps away from The Old Market and Little Bohemia, yes please! This row features 2 bedrooms, 3 baths, plus a bonus space for a workout room or home office, 2 car attached garage, and panoramic views from the private rooftop deck. The open kitchen and living room is great for entertaining, both bedrooms have their own bathrooms, so no one has to share. 1201 S 10th Ct. faces the courtyard, you can pop out the front door and kick a soccer ball with a buddy or play with the pup. So much to brag about on this one!!
Townhouse Details
Home Type
- Townhome
Est. Annual Taxes
- $8,618
Year Built
- Built in 2016
Lot Details
- 1,307 Sq Ft Lot
- Lot Dimensions are 25 x 50
- Sprinkler System
HOA Fees
- $97 Monthly HOA Fees
Parking
- 2 Car Attached Garage
Home Design
- 1,447 Sq Ft Home
- Slab Foundation
Bedrooms and Bathrooms
- 2 Bedrooms
- 3 Bathrooms
Outdoor Features
- Deck
- Exterior Lighting
Schools
- Bancroft Elementary School
- Norris Middle School
- Central High School
Utilities
- Forced Air Heating and Cooling System
- Heating System Uses Gas
Community Details
- Association fees include exterior maintenance, ground maintenance, snow removal, common area maintenance, trash
- South Hill Rowhouses Association
- W Johnston Commons Subdivision
Listing and Financial Details
- Assessor Parcel Number 2403400325
Ownership History
Purchase Details
Home Financials for this Owner
Home Financials are based on the most recent Mortgage that was taken out on this home.Purchase Details
Home Financials for this Owner
Home Financials are based on the most recent Mortgage that was taken out on this home.Similar Homes in Omaha, NE
Home Values in the Area
Average Home Value in this Area
Purchase History
| Date | Buyer | Sale Price | Title Company |
|---|---|---|---|
| Khan Family Limited Partnership Lp | -- | None Listed On Document | |
| Mader Paula R | $332,000 | Nebraska Title Company |
Mortgage History
| Date | Status | Borrower | Loan Amount |
|---|---|---|---|
| Previous Owner | Mader Paula R | $265,600 |
Property History
| Date | Event | Price | Change | Sq Ft Price |
|---|---|---|---|---|
| 03/25/2022 03/25/22 | Sold | $390,000 | +1.3% | $270 / Sq Ft |
| 02/25/2022 02/25/22 | Pending | -- | -- | -- |
| 02/24/2022 02/24/22 | For Sale | $385,000 | +16.0% | $266 / Sq Ft |
| 04/12/2019 04/12/19 | Sold | $332,000 | -3.8% | $226 / Sq Ft |
| 02/22/2019 02/22/19 | Pending | -- | -- | -- |
| 02/07/2019 02/07/19 | For Sale | $345,000 | +12.8% | $235 / Sq Ft |
| 12/31/2016 12/31/16 | Sold | $305,750 | -2.9% | $209 / Sq Ft |
| 11/02/2016 11/02/16 | Pending | -- | -- | -- |
| 08/22/2016 08/22/16 | For Sale | $315,000 | -- | $215 / Sq Ft |
Tax History Compared to Growth
Tax History
| Year | Tax Paid | Tax Assessment Tax Assessment Total Assessment is a certain percentage of the fair market value that is determined by local assessors to be the total taxable value of land and additions on the property. | Land | Improvement |
|---|---|---|---|---|
| 2023 | $6,899 | $327,000 | $57,700 | $269,300 |
| 2022 | $6,980 | $327,000 | $57,700 | $269,300 |
| 2021 | $6,318 | $298,500 | $57,700 | $240,800 |
| 2020 | $6,391 | $298,500 | $57,700 | $240,800 |
| 2019 | $6,410 | $298,500 | $57,700 | $240,800 |
Agents Affiliated with this Home
-
Callie Yrkoski

Seller's Agent in 2022
Callie Yrkoski
Better Homes and Gardens R.E.
(402) 730-8232
8 in this area
44 Total Sales
-
Diane Hughes

Buyer's Agent in 2022
Diane Hughes
BHHS Ambassador Real Estate
(402) 218-7489
7 in this area
381 Total Sales
-
Theresa Thoma

Seller's Agent in 2019
Theresa Thoma
BHHS Ambassador Real Estate
(402) 319-4851
115 Total Sales
-
Mike Christensen
M
Buyer's Agent in 2019
Mike Christensen
BHHS Ambassador Real Estate
(712) 308-0155
44 Total Sales
-
Darla Bengtson

Seller's Agent in 2016
Darla Bengtson
Better Homes and Gardens R.E.
(402) 676-2842
60 Total Sales
Map
Source: Great Plains Regional MLS
MLS Number: 22203554
APN: 2403-4003-25
- 1262 S 13th St
- 1701 S 11th St
- 1420 William St
- 1468 S 13th St
- 1131 Marcy Plaza
- 1214 Marcy Plaza
- 502 William St Unit 1,2,3,4
- 1126 S 15th Cir
- 912 S 12th Ct
- 1436 S 16th St
- 1409 S 17th St
- 1915 Dahlman Rows Plaza
- 1935 S 11th St
- 1917 Dahlman Rows Plaza
- 1919 Dahlman Rows Plaza
- 1921 Dahlman Rows Plaza
- 1923 Dahlman Rows Plaza
- 1937 S 12th St
- 1944 S 11th St
- 1718 William St
- 1201 S 10th Ct
- 1201 S 10th St
- 1203 S 10th St
- 1203 S 10th Ct
- 1207 S 10th St
- 1207 S 10th Ct
- 1226 1/2 S 10th St
- 1224 S 10th St
- 1228 S 10th St
- 1202 S 10th St
- 1228 S 10th St
- 1204 S 10th St
- 1230 S 10th St
- 1206 S 10th Ct
- 1206 S 10th St
- 1232 S 10th St
- 1208 S 10th Ct
- 1211 S 10th Ct
- 1234 S 10th St
- 1234 S 10 St
