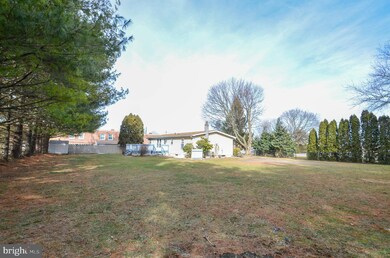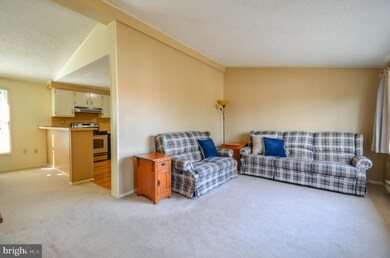
1201 S 23rd St Easton, PA 18042
Estimated Value: $245,413 - $328,000
Highlights
- 0.15 Acre Lot
- Deck
- Rambler Architecture
- Wilson Area High School Rated A-
- Wood Burning Stove
- No HOA
About This Home
As of April 2020Great find!! 3 bedroom Ranch home located in Wilson SD, tucked back on a large Flag lot, lined with trees for added privacy!! This home has been meticulously maintained and is move-in ready! Inside, this home boasts a sun-filled main level featuring a living room with large picture window, open concept dining and kitchen with hardwood floor and breakfast bar. 3 bedrooms including the master bedroom with his and hers closets! Updated full bath, and convenient laundry/ mudroom complete the main level. The lower level has a pool table and wood stove and plenty of potentials to finish for additional living space! Outside features include an expansive rear deck and 3 storage sheds! Host outdoor gatherings all summer in the spacious flat yard, with ample driveway parking to accommodate all of your guests! Prime location! Walk to the Elementary School, quick drive to Centre Square, Rt 22, 33, 78 and all necessities!
Last Agent to Sell the Property
Real of Pennsylvania License #RS300485 Listed on: 02/21/2020

Last Buyer's Agent
Thomas Fox
Quaint Oak Real Estate
Home Details
Home Type
- Single Family
Est. Annual Taxes
- $4,240
Year Built
- Built in 1979
Lot Details
- 6,630 Sq Ft Lot
- Property is zoned R1
Home Design
- Rambler Architecture
- Fiberglass Roof
- Asphalt Roof
- Aluminum Siding
- Vinyl Siding
Interior Spaces
- 1,248 Sq Ft Home
- Property has 1 Level
- Ceiling Fan
- Wood Burning Stove
- Living Room
- Dining Room
Kitchen
- Electric Oven or Range
- Dishwasher
Bedrooms and Bathrooms
- 3 Main Level Bedrooms
- En-Suite Primary Bedroom
- 1 Full Bathroom
Laundry
- Laundry Room
- Laundry on main level
- Dryer
- Washer
Basement
- Basement Fills Entire Space Under The House
- Exterior Basement Entry
Parking
- On-Street Parking
- Off-Street Parking
Outdoor Features
- Deck
- Shed
Utilities
- Electric Baseboard Heater
- Electric Water Heater
Community Details
- No Home Owners Association
Listing and Financial Details
- Tax Lot 40A
- Assessor Parcel Number M9NW1C-9-40A-0837
Ownership History
Purchase Details
Home Financials for this Owner
Home Financials are based on the most recent Mortgage that was taken out on this home.Purchase Details
Purchase Details
Similar Homes in Easton, PA
Home Values in the Area
Average Home Value in this Area
Purchase History
| Date | Buyer | Sale Price | Title Company |
|---|---|---|---|
| Rivers James | $185,000 | None Available | |
| Farley Joseph C | $95,500 | -- | |
| Not Provided | $106,500 | -- |
Mortgage History
| Date | Status | Borrower | Loan Amount |
|---|---|---|---|
| Open | Rivers James | $8,999 | |
| Open | Rivers James | $44,998 | |
| Open | Rivers James | $181,649 | |
| Closed | Rivers James | $5,000 |
Property History
| Date | Event | Price | Change | Sq Ft Price |
|---|---|---|---|---|
| 04/10/2020 04/10/20 | Sold | $185,000 | -2.6% | $148 / Sq Ft |
| 02/25/2020 02/25/20 | Pending | -- | -- | -- |
| 02/21/2020 02/21/20 | For Sale | $189,900 | -- | $152 / Sq Ft |
Tax History Compared to Growth
Tax History
| Year | Tax Paid | Tax Assessment Tax Assessment Total Assessment is a certain percentage of the fair market value that is determined by local assessors to be the total taxable value of land and additions on the property. | Land | Improvement |
|---|---|---|---|---|
| 2025 | $503 | $46,600 | $25,400 | $21,200 |
| 2024 | $4,481 | $46,600 | $25,400 | $21,200 |
| 2023 | $4,374 | $46,600 | $25,400 | $21,200 |
| 2022 | $4,361 | $46,600 | $25,400 | $21,200 |
| 2021 | $4,287 | $46,600 | $25,400 | $21,200 |
| 2020 | $4,240 | $46,600 | $25,400 | $21,200 |
| 2019 | $4,163 | $46,600 | $25,400 | $21,200 |
| 2018 | $3,966 | $46,600 | $25,400 | $21,200 |
| 2017 | $3,885 | $46,600 | $25,400 | $21,200 |
| 2016 | -- | $46,600 | $25,400 | $21,200 |
| 2015 | -- | $46,600 | $25,400 | $21,200 |
| 2014 | -- | $46,600 | $25,400 | $21,200 |
Agents Affiliated with this Home
-
Don Wenner

Seller's Agent in 2020
Don Wenner
Real of Pennsylvania
(800) 350-8061
10 in this area
1,125 Total Sales
-
T
Buyer's Agent in 2020
Thomas Fox
Quaint Oak Real Estate
Map
Source: Bright MLS
MLS Number: PANH106064
APN: M9NW1C-9-40A-0837
- 2243 2nd St
- 420 Fox Run
- 200 6th St
- 2109 Freemansburg Ave
- 2024 Freemansburg Ave
- 2448 Birch St
- 4 Front St
- 817 Ridge St
- 433 S 19th St
- 2732 Victoria Ln
- 318 Pike St
- 1024 W Berwick St
- 1410 Lynn St
- 530 Milford St
- 317 Berks St
- 1822 Fairview Ave
- 1338 Butler St
- 2950 William Penn Hwy
- 3344 Allen St
- 410 Canal Park Unit 2nd Fl






