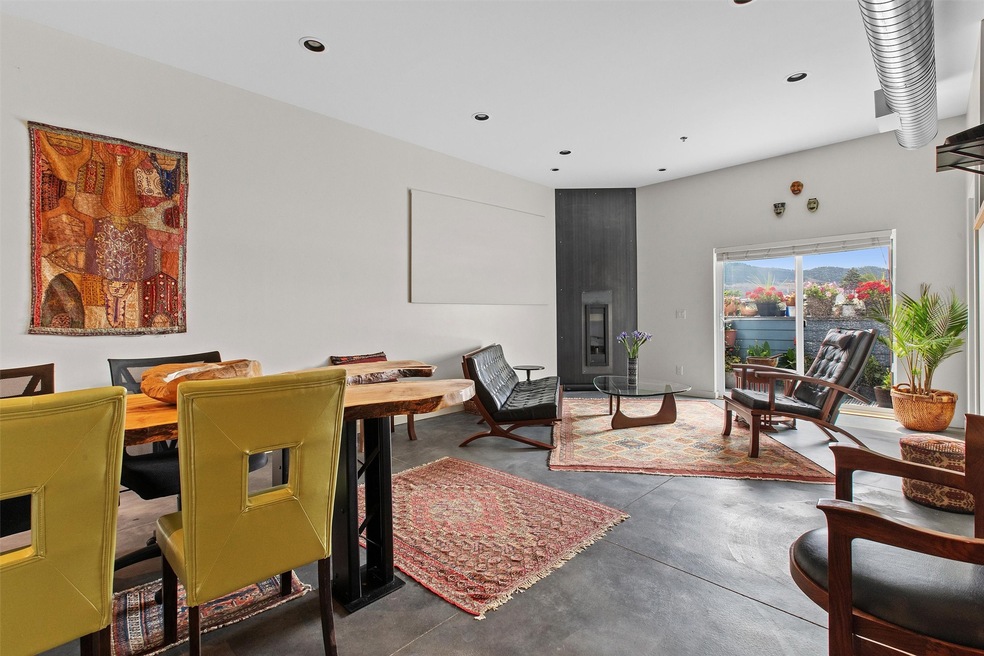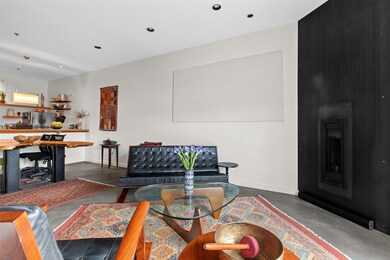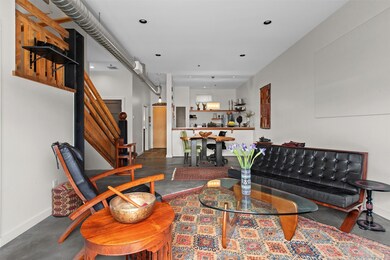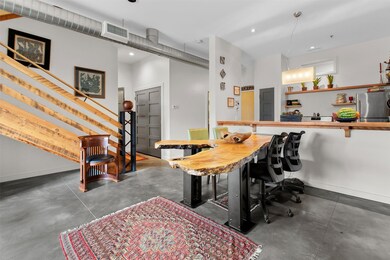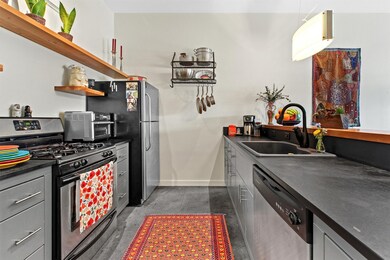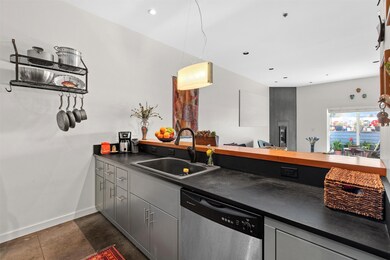
1201 S 6th St W Unit 202 Missoula, MT 59801
Rose Park NeighborhoodHighlights
- Rooftop Deck
- City View
- Deck
- Paxson School Rated A-
- Open Floorplan
- Modern Architecture
About This Home
As of November 2024Located at the crossroads of the Riverfront District and the Slant Streets region of Missoula, The Factory Condominiums offer a commanding facade; clad in metal, adorned with reclaimed wood accents, and anchored on either end by two skyward towers, creating a thoroughly modern silhouette.
Once the location of a non-descript denture manufacturing business, The Factory began anew in 2007, standing tall as a testament for innovative, adaptive re-use, energy efficiency, and a fresh, contemporary and compelling narrative to be shared within the evolving urban landscape of the Garden City.
Opting for quality over quantity, there's a total of 5 smartly designed, privately owned, two-level residences, with each 2 Bedroom, 2.5 Bath modern abode apportioned security-coded acces to the building, the convenience of elevator access to each floor, and the assurance that each region is not only sound-proofed, but incredibly energy efficient as well. Spanning two impressive levels, while offering 1,496' of luxuriant living space, the 10' ceilings on the main, along with the 9' ceiling line of the upper region, has allowed the current owners to create a truly artful, urban oasis within each distinctive space.
Cement flooring flows fluidly throughout the main level of the home, offering a chic base against the impressive expanse of wall space, and the aerial clearance of the ceiling, belying its 748' footprint.
The Kitchen offers a fresh, contemporary design, boasts Paper Stone counters, open, floating, shelving, a Butcher Block dining bar, a suite of stainless appliances, and a Clarestory Window that works insync with a well-placed skylight in the hallway outside.
Tying into the open design of the culinary center, the Dining area is light and airy, featuring just the right amount of room for entertaining on a grand or intimate scale.
The Living Room is accented with exposed ductwork, while a metal-clad, vertical Gas Fireplace anchors the region nicely, while offering ease of access to the private balcony, and incredible valley views to the South.
For the convenience of all on the main level, and discreetly tucked away behind a pocket door, awaits one of the two full-sized Bathrooms, beautfully appointed with a Subway-tiled Shower and chic, tiled vanity.
Located at the opposite end of the living quarters there's a most delightful Bonus Room, currently used as a Home Office, although the enticing views may make it difficult to concentrate on any task at hand.
A gorgeous, open-rail stairwell, fashioned from repurposed, locally sourced wood, leads to the upper retreatable regions of the residence, sequeing nicely to the barefoot-friendly, sustainable Bamboo flooring found within each Bedroom.
The en-suite Primary Bedroom is an indulgent oasis, offering space, grace, a large walk-in closet and a private Bathroom with custom tiled flooring, a beautiful tiled Shower/Tub, and a large vanity with excellent storage. The views of the valley to the south adds just the right amount of additional, ever changing beauty to the arrangement.
Privately ensconced at the opposite end of the upper level, the Secondary Bedroom is comfortable in scope and offers incredible views of the Conservation Easement/Open Space lands of Missoula's North Hills, and even the local ski area, Snowbowl.
Servicing this level, there's also the convenience of a roomy, well-appointed combined Half-Bath and Laundry Room, replete with a utility sink and good storage solutions.
Perhaps one of the finest features of The Factory Condominiums is the incredible rooftop terrace, that boasts incomparable, sweeping vistas of the city, the surrounding mountains, and plenty of room to hang out underneath the covered, open-air deck that's fully furnished for comfort and your enjoyment, whether solo, or with a large group.
Featuring covered carport parking, an added benefit to the residents is an adjunct storage facility tucked away within the main level of the building, featuring sizable, privately accessed, closets, and additional communal storage underneath the stairwell.
A monthly Home Owner's Association fee of $411.00 , assessed by the 5 individual unit owners, ensures that following items are covered: Exterior maintenance and insurance of the common area, Elevator and Security components maintenance, Landscaping, Snow Removal, City Water and Sewer, and the peace of mind that any resident will have a quality, low-maintenance lifestyle.
The sleek, chic, urban retreat found at 1201 S. 6th Street W., #202, is centrally located, offering quick access to the expansive Milwaukee Bike/Pedestrian Trail system, easy walking distance to local markets, the Hip Strip District , the University of Montana, and to all that the Historic Downtown District has to offer, year round; Art Galleries, Boutiques, Farmer's Markets, Outdoor Concerts, Brew Pubs, Distilleries and the Riverfront Trail system.
This is a rare opportunity to secure one of the most forward-thinking, chic, and contemporary condos located at The Factory, within the heart of Missoula, because one showing will certainly capture your own. It's that good!
Last Agent to Sell the Property
Berkshire Hathaway HomeServices - Missoula License #RRE-RBS-LIC-10997 Listed on: 07/05/2024

Property Details
Home Type
- Condominium
Est. Annual Taxes
- $3,962
Year Built
- Built in 2007
HOA Fees
- $411 Monthly HOA Fees
Property Views
- City
- Mountain
- Valley
Home Design
- Modern Architecture
- Poured Concrete
- Wood Frame Construction
- Rubber Roof
- Metal Siding
Interior Spaces
- 1,496 Sq Ft Home
- Open Floorplan
- 1 Fireplace
Kitchen
- Oven or Range
- Dishwasher
Bedrooms and Bathrooms
- 2 Bedrooms
- Walk-In Closet
Laundry
- Dryer
- Washer
Home Security
Parking
- 1 Carport Space
- Additional Parking
Outdoor Features
- Balcony
- Deck
- Terrace
Utilities
- Forced Air Heating and Cooling System
- Heating System Uses Gas
Listing and Financial Details
- Assessor Parcel Number 04220021303037202
Community Details
Overview
- Association fees include common area maintenance, insurance, ground maintenance, maintenance structure, road maintenance, sewer, security, water, snow removal
- The Factory Condominiums Association
- Knowles Addition, No. 2 Subdivision
- Community Parking
Amenities
- Rooftop Deck
- Community Storage Space
- Elevator
Recreation
- Snow Removal
Security
- Security Service
- Fire Sprinkler System
Ownership History
Purchase Details
Home Financials for this Owner
Home Financials are based on the most recent Mortgage that was taken out on this home.Purchase Details
Purchase Details
Home Financials for this Owner
Home Financials are based on the most recent Mortgage that was taken out on this home.Similar Homes in Missoula, MT
Home Values in the Area
Average Home Value in this Area
Purchase History
| Date | Type | Sale Price | Title Company |
|---|---|---|---|
| Warranty Deed | -- | Insured Title | |
| Warranty Deed | -- | Insured Title | |
| Warranty Deed | -- | None Available | |
| Warranty Deed | -- | None Available |
Mortgage History
| Date | Status | Loan Amount | Loan Type |
|---|---|---|---|
| Previous Owner | $200,000 | New Conventional | |
| Previous Owner | $204,000 | Purchase Money Mortgage |
Property History
| Date | Event | Price | Change | Sq Ft Price |
|---|---|---|---|---|
| 11/07/2024 11/07/24 | Sold | -- | -- | -- |
| 09/13/2024 09/13/24 | Price Changed | $550,000 | -6.0% | $368 / Sq Ft |
| 08/06/2024 08/06/24 | Price Changed | $585,000 | -2.5% | $391 / Sq Ft |
| 07/05/2024 07/05/24 | For Sale | $600,000 | -- | $401 / Sq Ft |
Tax History Compared to Growth
Tax History
| Year | Tax Paid | Tax Assessment Tax Assessment Total Assessment is a certain percentage of the fair market value that is determined by local assessors to be the total taxable value of land and additions on the property. | Land | Improvement |
|---|---|---|---|---|
| 2024 | $4,030 | $331,200 | $14,914 | $316,286 |
| 2023 | $3,884 | $331,200 | $14,914 | $316,286 |
| 2022 | $3,779 | $279,600 | $0 | $0 |
| 2021 | $3,397 | $279,600 | $0 | $0 |
| 2020 | $3,100 | $236,800 | $0 | $0 |
| 2019 | $3,089 | $236,800 | $0 | $0 |
| 2018 | $3,294 | $245,692 | $0 | $0 |
| 2017 | $3,238 | $245,692 | $0 | $0 |
| 2016 | $2,774 | $219,746 | $0 | $0 |
| 2015 | $2,566 | $219,746 | $0 | $0 |
| 2014 | $2,900 | $140,034 | $0 | $0 |
Agents Affiliated with this Home
-
Mindy Palmer

Seller's Agent in 2024
Mindy Palmer
Berkshire Hathaway HomeServices - Missoula
(406) 239-6696
4 in this area
107 Total Sales
-
Carroll Anne Sowerby

Buyer's Agent in 2024
Carroll Anne Sowerby
Ink Realty Group
(406) 728-8270
8 in this area
152 Total Sales
Map
Source: Montana Regional MLS
MLS Number: 30029723
APN: 04-2200-21-3-03-03-7202
- 1410 S 5th St W Unit B
- 722 Oak St
- 1419 S 2nd St W Unit A & B
- 1601 S 3rd St W
- 1533 S 10th St W
- 1607 S 3rd St W
- 224 B N Inez St
- TBD Tbd
- 632 Stephens Ave
- 620 Stephens Ave
- 520 Hickory St
- 1757 S 9th St W
- 103 S Inez St
- 1811 S 7th St W
- 1815 S 8th St W
- 647 & 647 1/2 Woodford St
- 145 S Russell St
- 1831 S 9th St W
- 1733 S 11th St W
- Nhn Wyoming St
