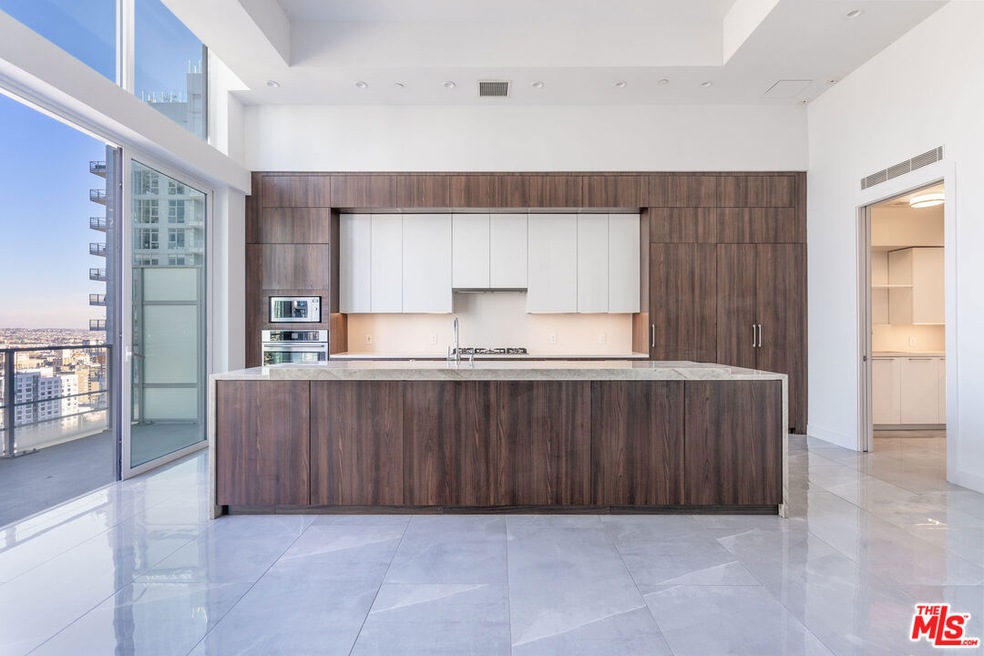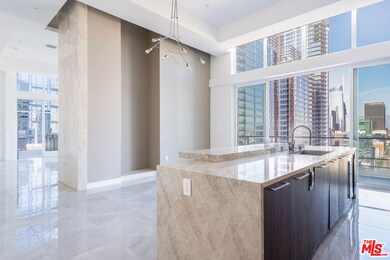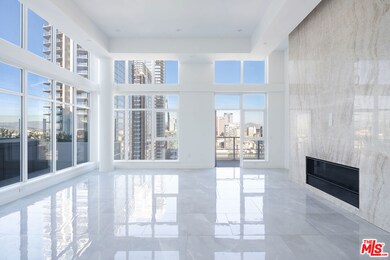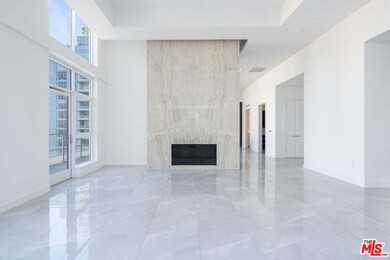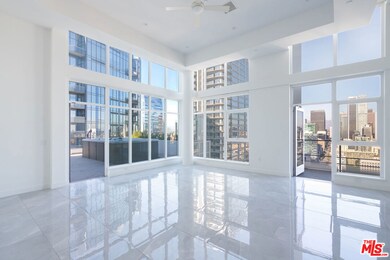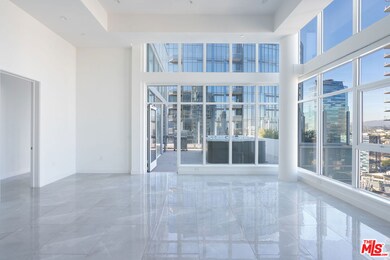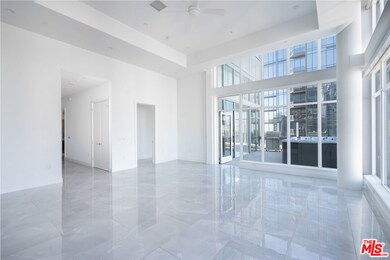1201 S Hope St Unit PH 1 Los Angeles, CA 90015
Downtown LA NeighborhoodHighlights
- Concierge
- 2-minute walk to Pico Station
- Penthouse
- Steam Room
- Fitness Center
- 3-minute walk to South Park Commons
About This Home
Experience Elevated Living at the Hope + Flower Penthouse Collection. Welcome to Hope + Flower, where modern elegance meets the vibrant heartbeat of Downtown Los Angeles. Rising high above the city skyline, these two architectural marvels redefine luxury with their exclusive Penthouse Collection and offer a rare opportunity to live at the pinnacle of sophistication, style, and breathtaking panoramic views. Step inside your private sanctuary in the sky, where spacious 2,259 - 3,186 sq. ft. residences seamlessly blend contemporary design with thoughtful functionality. Every detail is meticulously curated, from the expansive terraces some spanning over 1,000 sq. ft. and complete with built in BBQ's, fire features, and jacuzzi spas to the sleek, modern interiors that frame the mesmerizing cityscape in every direction. Grand living spaces with large-format tile flooring, flat-painted ceilings, and recessed pot lighting present an effortlessly modern ambiance while gourmet kitchens are fitted with integrated Sub-Zero and Wolf appliances, custom-crafted European flat-panel wood cabinetry, and an oversized entertainment island complete with an under-counter beverage center perfect for hosting unforgettable evenings. Spa-inspired primary suites offer spacious walk-in closets and floor-to-ceiling marble-tiled en-suites featuring double vanities, a freestanding shower, a deep soaking tub, and an enclosed toilet for added privacy. Beyond your private residence, the Hope + Flower Penthouse Collection offers an array of unmatched amenities, including exclusive access to the 42nd-floor Sky Bar & Lounge, multiple pools, a sauna & steam room, and is located steps away from some of the best that Downtown has to offer from dining, entertainment, & more. Welcome to your new elevated lifestyle at the Hope + Flower. Penthouse Collection.
Condo Details
Home Type
- Condominium
Property Views
- Skyline
- Mountain
Home Design
- Penthouse
- Modern Architecture
Interior Spaces
- 2,676 Sq Ft Home
- Built-In Features
- Living Room with Fireplace
- Den
- Stone Flooring
Kitchen
- Breakfast Area or Nook
- Breakfast Bar
- Oven or Range
- Microwave
- Freezer
- Water Line To Refrigerator
- Dishwasher
- Disposal
Bedrooms and Bathrooms
- 3 Bedrooms
- Walk-In Closet
- 3 Full Bathrooms
Laundry
- Laundry Room
- Dryer
- Washer
Parking
- 3 Covered Spaces
- Electric Vehicle Home Charger
- Gated Parking
- Guest Parking
- Assigned Parking
Outdoor Features
- In Ground Pool
- Covered patio or porch
- Outdoor Grill
Additional Features
- North Facing Home
- Central Heating and Cooling System
Listing and Financial Details
- Security Deposit $14,300
- Tenant pays for cable TV, electricity, gas, insurance
- 12 Month Lease Term
Community Details
Overview
- High-Rise Condominium
- 34-Story Property
Amenities
- Concierge
- Community Fire Pit
- Community Barbecue Grill
- Steam Room
- Sauna
- Clubhouse
- Meeting Room
- Elevator
Recreation
- Fitness Center
- Community Pool
Pet Policy
- Pets Allowed
Security
- Controlled Access
Map
Source: The MLS
MLS Number: 25525973
- 1155 S Grand Ave Unit 1116
- 1155 S Grand Ave Unit 811
- 1155 S Grand Ave Unit 1510
- 1155 S Grand Ave Unit 1008
- 1155 S Grand Ave Unit 1017
- 1155 S Grand Ave Unit 1911
- 1155 S Grand Ave Unit 1403
- 1155 S Grand Ave Unit 2204
- 1155 S Grand Ave Unit 311
- 1155 S Grand Ave Unit 1011
- 1155 S Grand Ave Unit 105
- 1155 S Grand Ave Unit 1903
- 1155 S Grand Ave Unit 305
- 1155 S Grand Ave Unit 1108
- 1155 S Grand Ave Unit 1207
- 1100 S Hope St Unit 105-205
- 1100 S Hope St Unit 1009
- 1100 S Hope St Unit 704
- 1100 S Hope St Unit 1405
- 1100 S Hope St Unit 1216
- 1201 S Hope St Unit PH 3
- 1201 S Hope St
- 1133 S Hope St Unit FL17-ID836
- 1133 S Hope St Unit FL8-ID734
- 1133 S Hope St Unit FL9-ID733
- 1133 S Hope St
- 1155 S Grand Ave Unit 1315
- 1155 S Grand Ave Unit 1510
- 1155 S Grand Ave Unit 1008
- 1155 S Grand Ave Unit 415
- 1155 S Grand Ave Unit 2111
- 1155 S Grand Ave Unit 909
- 1155 S Grand Ave Unit 809
- 1155 S Grand Ave Unit 2106
- 1155 S Grand Ave Unit 1406
- 1155 S Grand Ave Unit 710
- 1155 S Grand Ave Unit 713
- 1249 S Grand Ave
- 1200 S Grand Ave
- 1100 S Hope St Unit 1606
