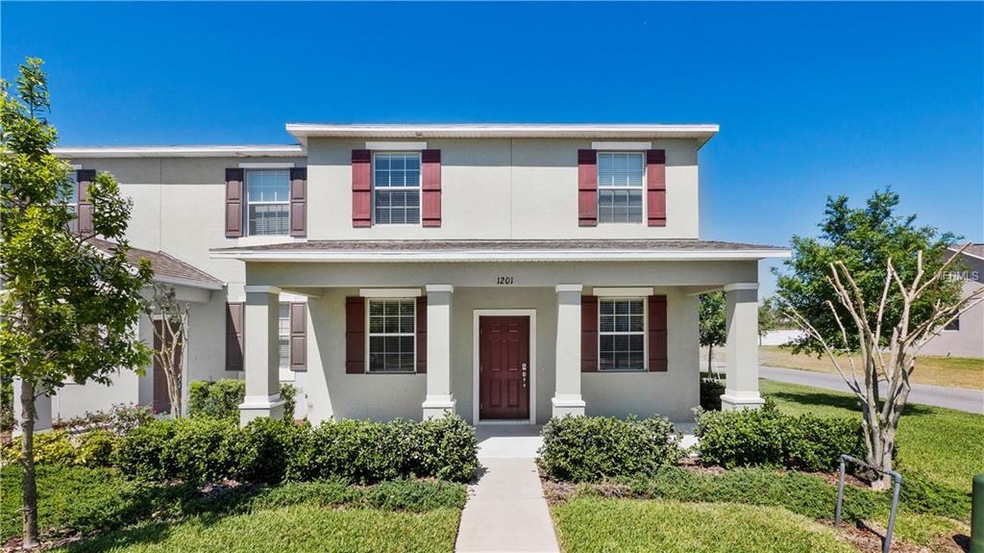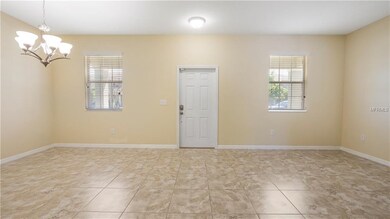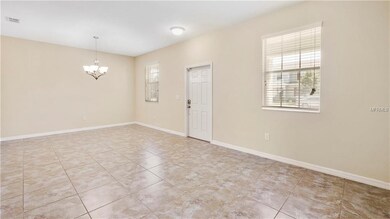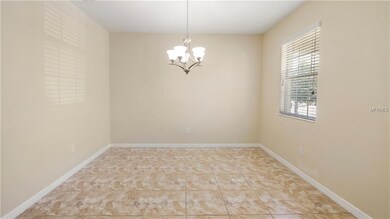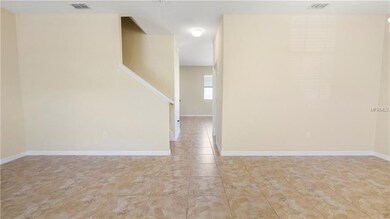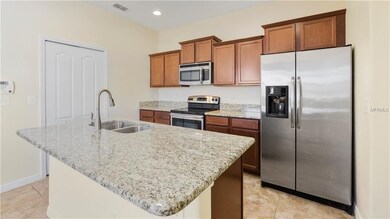
1201 Seburn Rd Apopka, FL 32703
Estimated Value: $317,000 - $330,000
Highlights
- Fitness Center
- Separate Formal Living Room
- Stone Countertops
- Deck
- End Unit
- Community Pool
About This Home
As of May 2018Located in the beautiful community of Emerson Park right across from the brand new Florida Hospital Apopka facility. This is an end unit with fantastic space and wonderful community amenities. This townhouse offers a tile first floor, open kitchen/family room combo with granite counters, wood cabinets and stainless steel appliances. Master upstairs with a huge walk-in closet along with 2 more bedrooms and another bathroom to serve them. Additionally, downstairs you have a formal living and dining room off of the front entrance. A 2 car detached garage with covered walk and entrance through the laundry room. Also, a private pavered patio with vinyl fencing in the rear of the unit. This unit also features brand a band new roof (2018). The community amenities include a junior olympic pool, playground, fitness center and recreational facility. Definitely a must see!
Last Agent to Sell the Property
DENIZ REALTY PARTNERS LLC License #3269960 Listed on: 03/26/2018
Last Buyer's Agent
Steven Robinson
License #3269146
Townhouse Details
Home Type
- Townhome
Est. Annual Taxes
- $2,660
Year Built
- Built in 2014
Lot Details
- 2,823 Sq Ft Lot
- End Unit
- Fenced
- Irrigation
- Zero Lot Line
HOA Fees
- $203 Monthly HOA Fees
Parking
- 2 Car Garage
- Garage Door Opener
- Driveway
- Open Parking
Home Design
- Bi-Level Home
- Slab Foundation
- Shingle Roof
- Block Exterior
- Stucco
Interior Spaces
- 1,696 Sq Ft Home
- Ceiling Fan
- Blinds
- Separate Formal Living Room
- Formal Dining Room
- Security System Owned
Kitchen
- Oven
- Range with Range Hood
- Dishwasher
- Stone Countertops
- Solid Wood Cabinet
- Disposal
Flooring
- Carpet
- Ceramic Tile
Bedrooms and Bathrooms
- 3 Bedrooms
- Walk-In Closet
Laundry
- Laundry in unit
- Dryer
Outdoor Features
- Deck
- Covered patio or porch
- Exterior Lighting
- Rain Gutters
Schools
- Wheatley Elementary School
- Wolf Lake Middle School
- Wekiva High School
Utilities
- Central Heating and Cooling System
Listing and Financial Details
- Down Payment Assistance Available
- Visit Down Payment Resource Website
- Legal Lot and Block 333 / 3
- Assessor Parcel Number 20-21-28-2522-03-330
Community Details
Overview
- Association fees include community pool, insurance, maintenance structure, ground maintenance
- Emerson Park A B C D E K L M N Subdivision
- The community has rules related to deed restrictions
Recreation
- Recreation Facilities
- Community Playground
- Fitness Center
- Community Pool
Pet Policy
- Pets Allowed
Security
- Fire and Smoke Detector
Ownership History
Purchase Details
Home Financials for this Owner
Home Financials are based on the most recent Mortgage that was taken out on this home.Purchase Details
Similar Homes in Apopka, FL
Home Values in the Area
Average Home Value in this Area
Purchase History
| Date | Buyer | Sale Price | Title Company |
|---|---|---|---|
| Shotwell Kristopher | $205,000 | Celebration Title Group | |
| Caddell Joseph | $168,000 | North American Title Company |
Mortgage History
| Date | Status | Borrower | Loan Amount |
|---|---|---|---|
| Open | Shotwell Kristopher | $208,000 | |
| Closed | Shotwell Kristopher | $203,750 | |
| Closed | Shotwell Kristopher | $198,850 |
Property History
| Date | Event | Price | Change | Sq Ft Price |
|---|---|---|---|---|
| 05/30/2018 05/30/18 | Sold | $205,000 | 0.0% | $121 / Sq Ft |
| 04/09/2018 04/09/18 | Pending | -- | -- | -- |
| 03/26/2018 03/26/18 | For Sale | $205,000 | -- | $121 / Sq Ft |
Tax History Compared to Growth
Tax History
| Year | Tax Paid | Tax Assessment Tax Assessment Total Assessment is a certain percentage of the fair market value that is determined by local assessors to be the total taxable value of land and additions on the property. | Land | Improvement |
|---|---|---|---|---|
| 2025 | $2,519 | $198,081 | -- | -- |
| 2024 | $2,348 | $198,081 | -- | -- |
| 2023 | $2,348 | $186,892 | $0 | $0 |
| 2022 | $2,235 | $181,449 | $0 | $0 |
| 2021 | $2,196 | $176,164 | $0 | $0 |
| 2020 | $2,101 | $173,732 | $0 | $0 |
| 2019 | $2,134 | $169,826 | $20,000 | $149,826 |
| 2018 | $2,735 | $165,803 | $20,000 | $145,803 |
| 2017 | $2,660 | $161,872 | $20,000 | $141,872 |
| 2016 | $2,554 | $153,502 | $16,000 | $137,502 |
| 2015 | $2,292 | $137,051 | $10,000 | $127,051 |
| 2014 | $99 | $5,000 | $5,000 | $0 |
Agents Affiliated with this Home
-
Christopher Diaz

Seller's Agent in 2018
Christopher Diaz
DENIZ REALTY PARTNERS LLC
(863) 370-3158
1 in this area
58 Total Sales
-
S
Buyer's Agent in 2018
Steven Robinson
Map
Source: Stellar MLS
MLS Number: O5570817
APN: 20-2128-2522-03-330
- 1209 Seburn Rd
- 1852 Rafton Rd
- 1100 Pavia Dr
- 1109 Pavia Dr
- 3020 Alessa Loop
- 1101 Pavia Dr
- 1893 Rafton Rd
- 1069 Pavia Dr
- 1284 Pavia Dr
- 1197 Tallow Rd
- 1089 Seburn Rd
- 1325 Seburn Rd
- 1237 Tallow Rd
- 1000 Seburn Rd
- 1383 Alston Bay Blvd
- 2053 Nobscot Place
- 2125 Shackley Place
- 1286 Tallow Rd
- 936 Seburn Rd
- 987 Alston Bay Blvd
