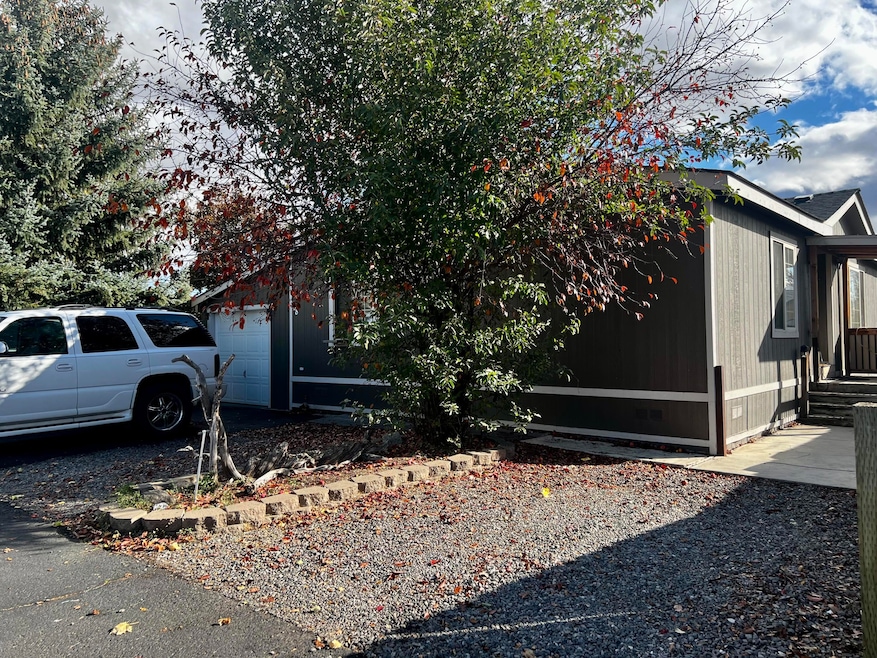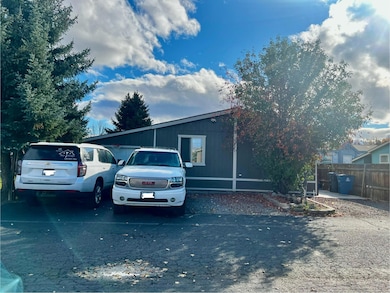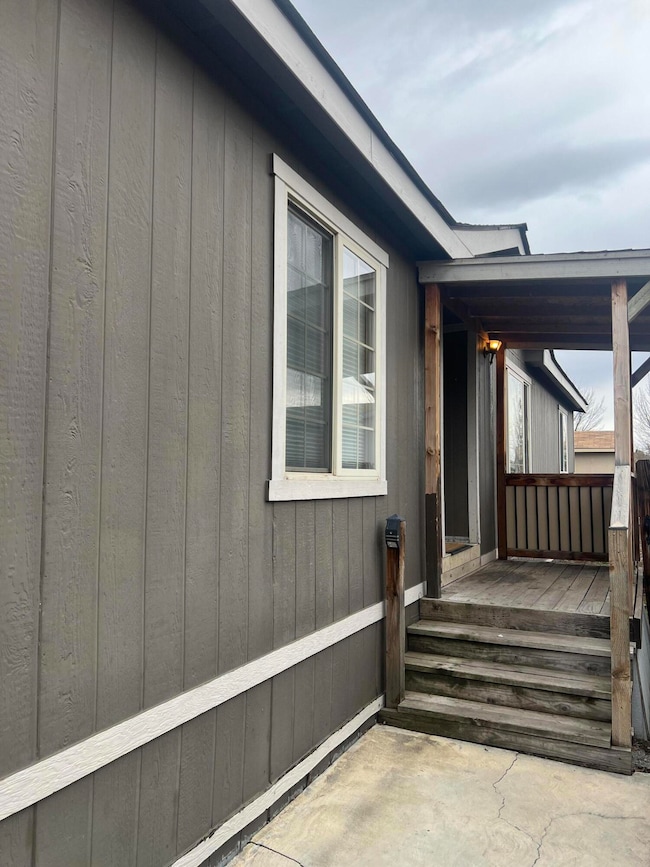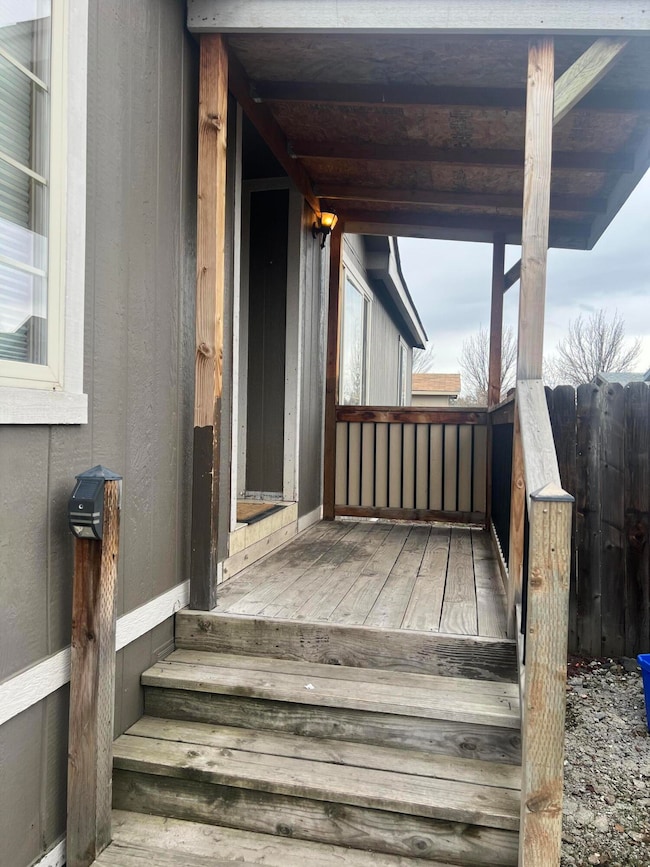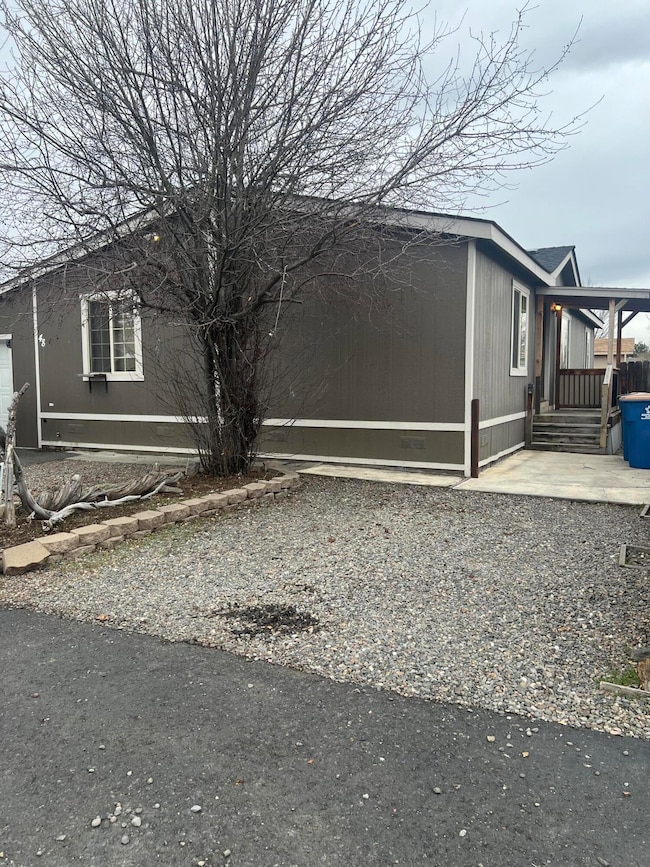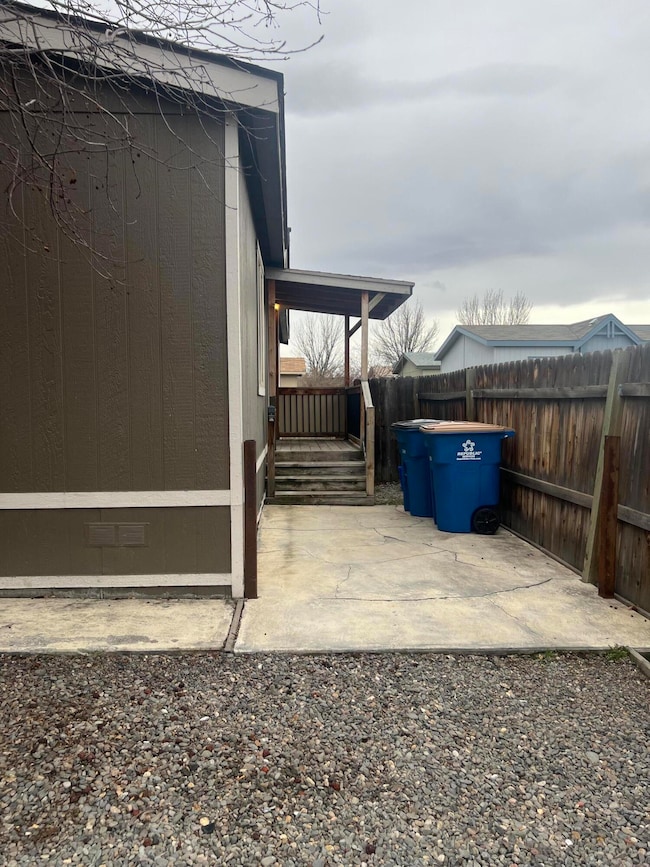1201 SW 28th St Unit 48 Redmond, OR 97756
Estimated payment $1,228/month
Highlights
- Vaulted Ceiling
- No HOA
- Breakfast Area or Nook
- Granite Countertops
- Neighborhood Views
- Double Pane Windows
About This Home
Motivated Seller! Immaculately maintained & beautifully remodeled 3bedroom home in one of Central Oregon's most reasonably priced parks that allows dogs! This spacious home has tons of character & with recent updates including; interior/exterior paint, windows, roof, tiled kitchen, granite kitchen island & breakfast nook, Laminate living room & bedrooms flooring, Bathrooms tile counters & tile backsplash, tiled showers and flooring. Exterior features include; 4 parking spots, covered carport, tons of covered storage & outdoor area, shed w/shelving, nice large private fenced back yard, large back deck, & outdoor storage shed. This home is in a great location w/easy access to all Central Oregon amenities & close to; dog park, schools, playground, dining, canyon trail, Hwy 97, & shopping.
Listing Agent
Mariposa Real Estate Corp. License #201234774 Listed on: 03/25/2025
Property Details
Home Type
- Mobile/Manufactured
Year Built
- Built in 1997
Lot Details
- Fenced
- Level Lot
- Land Lease of $490 per month
Parking
- 1 Car Garage
- Attached Carport
- Driveway
- On-Street Parking
- Assigned Parking
Home Design
- Pillar, Post or Pier Foundation
- Composition Roof
Interior Spaces
- 1-Story Property
- Vaulted Ceiling
- Ceiling Fan
- Electric Fireplace
- Double Pane Windows
- Living Room
- Dining Room
- Neighborhood Views
- Fire and Smoke Detector
- Laundry Room
Kitchen
- Breakfast Area or Nook
- Oven
- Range
- Microwave
- Kitchen Island
- Granite Countertops
- Tile Countertops
Flooring
- Laminate
- Tile
Bedrooms and Bathrooms
- 3 Bedrooms
- 2 Full Bathrooms
- Bathtub with Shower
- Bathtub Includes Tile Surround
Outdoor Features
- Patio
- Outdoor Storage
- Storage Shed
Schools
- Ridgeview High School
Mobile Home
- Double Wide
- Wood Skirt
Utilities
- No Cooling
- Forced Air Heating System
- Water Heater
Community Details
- No Home Owners Association
- Fairhaven Subdivision, Lakepoint Floorplan
Listing and Financial Details
- Exclusions: Tenant personal items
- Assessor Parcel Number 240953
Map
Home Values in the Area
Average Home Value in this Area
Property History
| Date | Event | Price | List to Sale | Price per Sq Ft |
|---|---|---|---|---|
| 09/23/2025 09/23/25 | Pending | -- | -- | -- |
| 07/05/2025 07/05/25 | Price Changed | $197,000 | -1.3% | $140 / Sq Ft |
| 03/25/2025 03/25/25 | For Sale | $199,500 | 0.0% | $142 / Sq Ft |
| 03/23/2025 03/23/25 | Pending | -- | -- | -- |
| 02/13/2025 02/13/25 | For Sale | $199,500 | 0.0% | $142 / Sq Ft |
| 12/26/2024 12/26/24 | Off Market | $199,500 | -- | -- |
| 11/27/2024 11/27/24 | Price Changed | $199,500 | -5.0% | $142 / Sq Ft |
| 10/23/2024 10/23/24 | For Sale | $210,000 | -- | $150 / Sq Ft |
Source: Oregon Datashare
MLS Number: 220191796
- 1201 SW 28th St Unit 27
- 1201 SW 28th St Unit 24
- 1155 SW 31st St
- 1210 SW 32nd Ct
- 1216 SW 32nd Ct
- 3145 SW Metolius Ave
- 2922 SW Metolius Ave
- 3331 SW Juniper Ave
- 2636 SW Mariposa Loop
- 3131 SW Highland Ave
- 1352 SW 35th St
- 1547 SW 33rd St
- 2841 SW Pumice Ave
- 2428 SW Kalama Ave
- 2456 SW Mariposa Loop
- 3038 SW Pumice Ave
- 2447 SW Mariposa Loop
- 3150 SW Pumice Ave
- 3158 SW Pumice Ave
- 3001 SW Pumice Place
