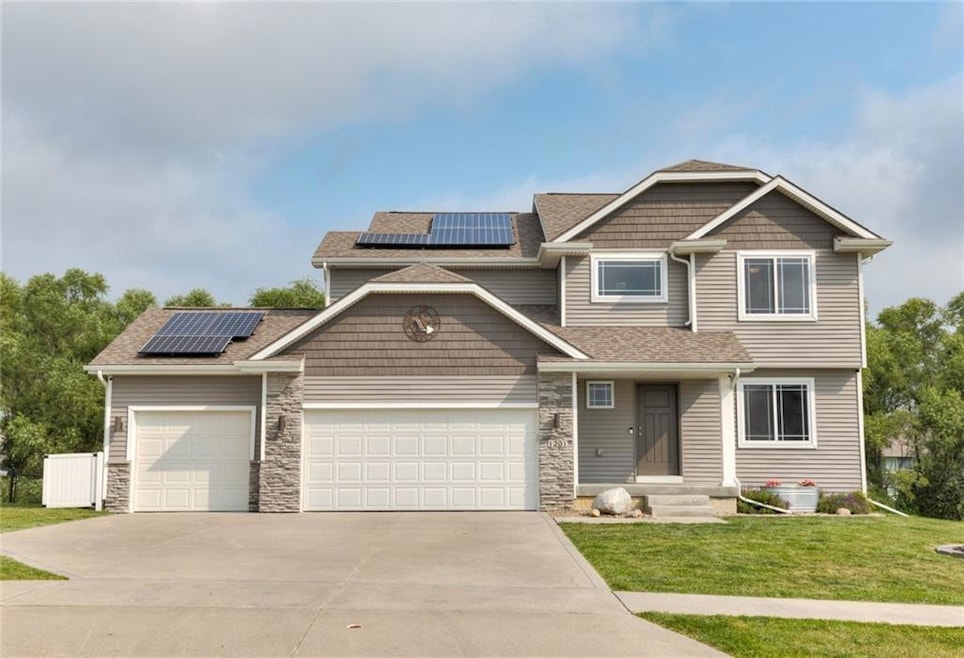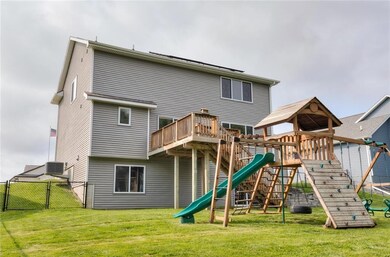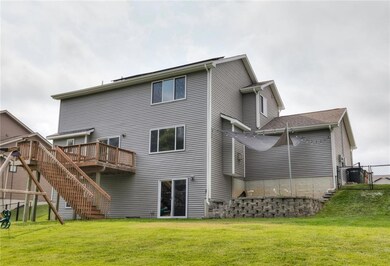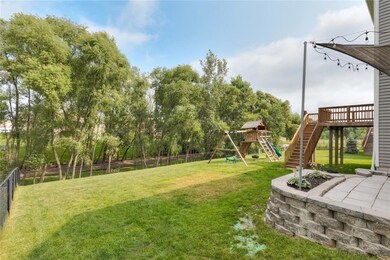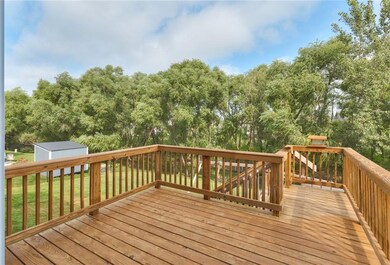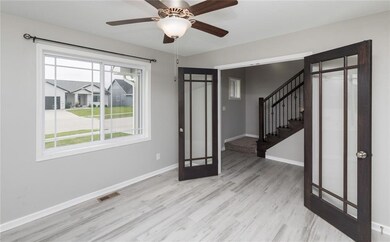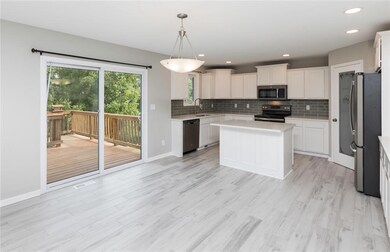
1201 SW 7th St Grimes, IA 50111
Highlights
- Basketball Court
- Solar Power System
- No HOA
- Dallas Center - Grimes High School Rated A-
- 2 Fireplaces
- 2-minute walk to Kennybrook South Park
About This Home
As of December 2024Step into a storybook with this charming two-story resale, complete with a welcoming front porch perfect for lazy afternoons. As you enter through the grand two-story entryway, you'll find a delightful office, a kitchen fit for a chef with its gleaming white cabinetry, large island, and pantry, and a mudroom featuring built-in lockers. The half bath off the heated 3-stall garage adds convenience, while the cozy family room, with its crackling fireplace and a picture window framing views of the trees, fenced backyard, and a meandering creek, invites you to relax and unwind. Venture upstairs to discover three cozy bedrooms and a whimsical bathroom, plus a primary bedroom that feels like a retreat, complete with a spacious walk-in closet and a bathroom with a double vanity. The laundry room, with an included washer and dryer, adds a touch of charm to your chores. The magic continues in the finished walkout lower level, which features a fifth bedroom, a fourth bathroom, and a cheerful family room. Step outside to a backyard paradise with a swingset and a fire pit area illuminated by twinkling lights—perfect for enchanting summer nights. This home is a dream come true! Contact us today to experience the magic for yourself!
Home Details
Home Type
- Single Family
Est. Annual Taxes
- $6,526
Year Built
- Built in 2017
Lot Details
- 0.3 Acre Lot
- Chain Link Fence
Home Design
- Asphalt Shingled Roof
- Stone Siding
- Vinyl Siding
Interior Spaces
- 1,988 Sq Ft Home
- 2-Story Property
- 2 Fireplaces
- Gas Log Fireplace
- Electric Fireplace
- Family Room Downstairs
- Dining Area
- Den
- Finished Basement
- Walk-Out Basement
- Fire and Smoke Detector
Kitchen
- Stove
- Microwave
- Dishwasher
Flooring
- Carpet
- Tile
Bedrooms and Bathrooms
Laundry
- Laundry on upper level
- Washer
Parking
- 3 Car Attached Garage
- Driveway
Outdoor Features
- Basketball Court
- Patio
- Play Equipment
Additional Features
- Solar Power System
- Forced Air Heating and Cooling System
Community Details
- No Home Owners Association
Listing and Financial Details
- Assessor Parcel Number 31100305950004
Ownership History
Purchase Details
Home Financials for this Owner
Home Financials are based on the most recent Mortgage that was taken out on this home.Purchase Details
Home Financials for this Owner
Home Financials are based on the most recent Mortgage that was taken out on this home.Purchase Details
Home Financials for this Owner
Home Financials are based on the most recent Mortgage that was taken out on this home.Similar Homes in Grimes, IA
Home Values in the Area
Average Home Value in this Area
Purchase History
| Date | Type | Sale Price | Title Company |
|---|---|---|---|
| Warranty Deed | $420,000 | None Listed On Document | |
| Warranty Deed | $420,000 | None Listed On Document | |
| Warranty Deed | $303,500 | None Available | |
| Warranty Deed | $76,000 | None Available |
Mortgage History
| Date | Status | Loan Amount | Loan Type |
|---|---|---|---|
| Open | $21,000 | New Conventional | |
| Closed | $21,000 | New Conventional | |
| Open | $405,982 | FHA | |
| Closed | $405,982 | FHA | |
| Previous Owner | $303,437 | VA | |
| Previous Owner | $305,904 | VA | |
| Previous Owner | $310,681 | VA | |
| Previous Owner | $310,681 | VA | |
| Previous Owner | $232,000 | Construction |
Property History
| Date | Event | Price | Change | Sq Ft Price |
|---|---|---|---|---|
| 12/02/2024 12/02/24 | Sold | $420,000 | -2.3% | $211 / Sq Ft |
| 10/30/2024 10/30/24 | Pending | -- | -- | -- |
| 10/18/2024 10/18/24 | For Sale | $429,900 | +41.7% | $216 / Sq Ft |
| 07/10/2018 07/10/18 | Sold | $303,400 | -3.8% | $155 / Sq Ft |
| 06/10/2018 06/10/18 | Pending | -- | -- | -- |
| 06/27/2017 06/27/17 | For Sale | $315,400 | -- | $161 / Sq Ft |
Tax History Compared to Growth
Tax History
| Year | Tax Paid | Tax Assessment Tax Assessment Total Assessment is a certain percentage of the fair market value that is determined by local assessors to be the total taxable value of land and additions on the property. | Land | Improvement |
|---|---|---|---|---|
| 2024 | $6,358 | $359,200 | $119,900 | $239,300 |
| 2023 | $6,304 | $359,200 | $119,900 | $239,300 |
| 2022 | $6,344 | $299,400 | $102,900 | $196,500 |
| 2021 | $6,250 | $299,400 | $102,900 | $196,500 |
| 2020 | $6,250 | $290,100 | $99,400 | $190,700 |
| 2019 | $6,308 | $290,100 | $99,400 | $190,700 |
| 2018 | $12 | $263,100 | $76,900 | $186,200 |
| 2017 | $8 | $520 | $520 | $0 |
Agents Affiliated with this Home
-
Julie Baudler

Seller's Agent in 2024
Julie Baudler
RE/MAX
(515) 689-7370
17 in this area
305 Total Sales
-
Morgan Moen

Buyer's Agent in 2024
Morgan Moen
The American Real Estate Co.
1 in this area
72 Total Sales
-
Tammy Heckart

Seller's Agent in 2018
Tammy Heckart
RE/MAX
(515) 599-8807
28 in this area
1,393 Total Sales
-

Buyer's Agent in 2018
Jackie Gardner
RE/MAX
(515) 491-1952
Map
Source: Des Moines Area Association of REALTORS®
MLS Number: 706016
APN: 31100305950004
- 1312 SW 7th St
- 1408 SW 7th St
- 1209 NW 1st Ln
- 105 NW Prescott Ln
- 100 NW Sunset Ln
- 1203 NW 2nd St
- 101 NW Sunset Ln
- 300 NW Sunset Ln
- 1210 NW 3rd St
- 781 SW Cattail Rd
- 1214 NW 3rd St
- 109 NW Maplewood Dr
- 963 SW Cattail Rd
- 873 SW Cattail Rd
- 847 SW Cattail Rd
- 3112 NW Brookside Dr
- 500 NW Autumn Park Ct
- 100 SE 6th St
- 440 NW Prairie Creek Dr
- 903 S James St
