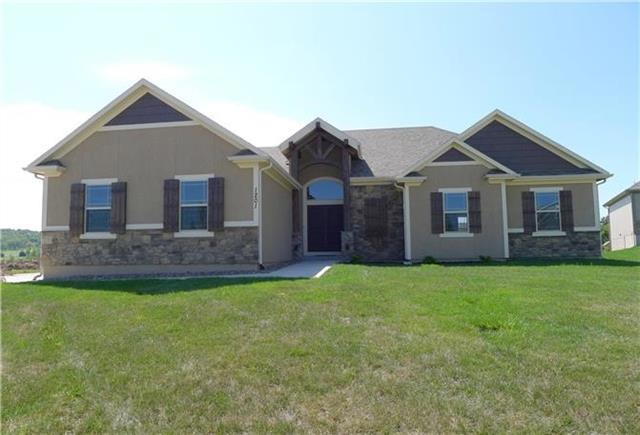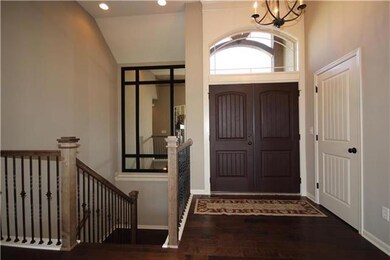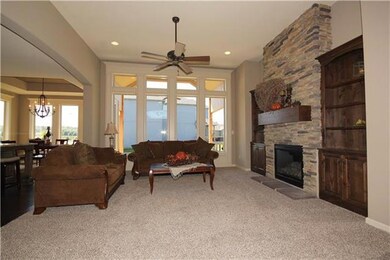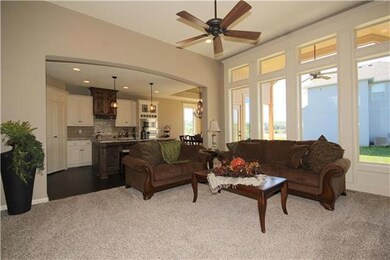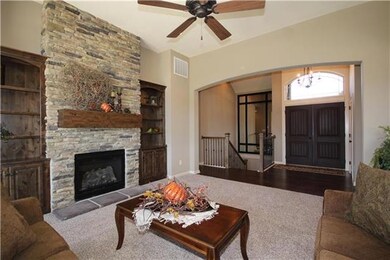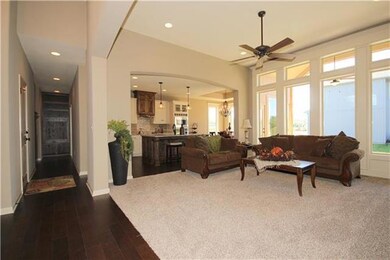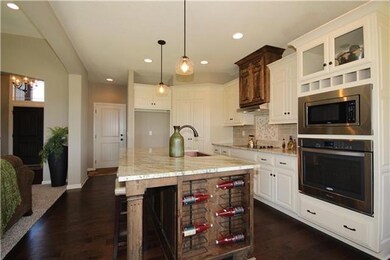
1201 SW Cardinal Ct Oak Grove, MO 64075
Estimated Value: $388,000 - $516,000
Highlights
- Lake Privileges
- Clubhouse
- Ranch Style House
- Custom Closet System
- Vaulted Ceiling
- Wood Flooring
About This Home
As of June 2017Loaded with bells & whistles & PRICED TO SELL! HUGE price drop on this award winning, energy efficient home from Dreams & Design Building! 2700+ sq feet, this true ranch boasts beautiful side entry garage, impressive entry w/cedar beams & stone/stucco. Luxury granite & high end custom kitchen island featuring stainless appliances & large walk in pantry. Carrera marble countertops in master bath! Stunningly spacious finished lower level w/awesome walk up bar, 3rd full bath, large 4th bedroom & hidden play area! Upgrades galore including "play area" under the stairs featuring dutch door. All electric community, but builder buried a 500 gallon propane tank so enjoy gas fireplace & back up on furnace! Generous room sizes, full yard irrigation (sprinkler system) Award winning Grain Valley Schools.
Last Agent to Sell the Property
Keller Williams Platinum Prtnr License #2005041423 Listed on: 04/19/2016

Home Details
Home Type
- Single Family
Est. Annual Taxes
- $5,364
Year Built
- Built in 2016
Lot Details
- Cul-De-Sac
- Corner Lot
- Level Lot
- Sprinkler System
HOA Fees
- $21 Monthly HOA Fees
Parking
- 3 Car Attached Garage
- Side Facing Garage
- Garage Door Opener
Home Design
- Ranch Style House
- Traditional Architecture
- Frame Construction
- Composition Roof
- Stone Trim
Interior Spaces
- Wet Bar: Ceramic Tiles, Shower Only, Carpet, Ceiling Fan(s), Walk-In Closet(s), Wet Bar, Double Vanity, Shower Over Tub, Solid Surface Counter, Marble, Cathedral/Vaulted Ceiling, Built-in Features, Granite Counters, Kitchen Island, Pantry, Wood Floor, Fireplace
- Built-In Features: Ceramic Tiles, Shower Only, Carpet, Ceiling Fan(s), Walk-In Closet(s), Wet Bar, Double Vanity, Shower Over Tub, Solid Surface Counter, Marble, Cathedral/Vaulted Ceiling, Built-in Features, Granite Counters, Kitchen Island, Pantry, Wood Floor, Fireplace
- Vaulted Ceiling
- Ceiling Fan: Ceramic Tiles, Shower Only, Carpet, Ceiling Fan(s), Walk-In Closet(s), Wet Bar, Double Vanity, Shower Over Tub, Solid Surface Counter, Marble, Cathedral/Vaulted Ceiling, Built-in Features, Granite Counters, Kitchen Island, Pantry, Wood Floor, Fireplace
- Skylights
- Fireplace With Gas Starter
- Thermal Windows
- Shades
- Plantation Shutters
- Drapes & Rods
- Entryway
- Family Room with Fireplace
- Great Room
- Family Room Downstairs
- Combination Kitchen and Dining Room
- Fire and Smoke Detector
Kitchen
- Electric Oven or Range
- Dishwasher
- Stainless Steel Appliances
- Kitchen Island
- Granite Countertops
- Laminate Countertops
- Disposal
Flooring
- Wood
- Wall to Wall Carpet
- Linoleum
- Laminate
- Stone
- Ceramic Tile
- Luxury Vinyl Plank Tile
- Luxury Vinyl Tile
Bedrooms and Bathrooms
- 4 Bedrooms
- Custom Closet System
- Cedar Closet: Ceramic Tiles, Shower Only, Carpet, Ceiling Fan(s), Walk-In Closet(s), Wet Bar, Double Vanity, Shower Over Tub, Solid Surface Counter, Marble, Cathedral/Vaulted Ceiling, Built-in Features, Granite Counters, Kitchen Island, Pantry, Wood Floor, Fireplace
- Walk-In Closet: Ceramic Tiles, Shower Only, Carpet, Ceiling Fan(s), Walk-In Closet(s), Wet Bar, Double Vanity, Shower Over Tub, Solid Surface Counter, Marble, Cathedral/Vaulted Ceiling, Built-in Features, Granite Counters, Kitchen Island, Pantry, Wood Floor, Fireplace
- 3 Full Bathrooms
- Double Vanity
- Bathtub with Shower
Laundry
- Laundry Room
- Laundry on main level
Finished Basement
- Basement Fills Entire Space Under The House
- Sump Pump
- Bedroom in Basement
- Natural lighting in basement
Outdoor Features
- Lake Privileges
- Enclosed patio or porch
Location
- City Lot
Schools
- Stony Point Elementary School
- Grain Valley High School
Utilities
- Central Air
- Heat Pump System
Listing and Financial Details
- Assessor Parcel Number 38-900-04-10-00-0-00-000
Community Details
Overview
- Oaks Of Edgewood Subdivision
Amenities
- Clubhouse
Recreation
- Community Pool
- Trails
Ownership History
Purchase Details
Home Financials for this Owner
Home Financials are based on the most recent Mortgage that was taken out on this home.Purchase Details
Home Financials for this Owner
Home Financials are based on the most recent Mortgage that was taken out on this home.Purchase Details
Home Financials for this Owner
Home Financials are based on the most recent Mortgage that was taken out on this home.Purchase Details
Home Financials for this Owner
Home Financials are based on the most recent Mortgage that was taken out on this home.Similar Homes in Oak Grove, MO
Home Values in the Area
Average Home Value in this Area
Purchase History
| Date | Buyer | Sale Price | Title Company |
|---|---|---|---|
| Baker Joshua | -- | First American Title Ins Co | |
| Heidrich Jason | -- | None Available | |
| Pharr Jonathan Troy | -- | None Available | |
| Pharr Jonathan Troy | -- | First American Title Ins Co | |
| D & D Building Inc | -- | Stewart Title Company |
Mortgage History
| Date | Status | Borrower | Loan Amount |
|---|---|---|---|
| Open | Heidrich Jason | $118,700 | |
| Closed | Heidrich Jason | $69,000 | |
| Open | Heidrich Jason | $325,000 | |
| Closed | Baker Joshua | $206,097 | |
| Previous Owner | Heidrich Jason William | $18,400 | |
| Previous Owner | Heidrich Jason | $322,905 | |
| Previous Owner | Pharr Jonathan Troy | $319,900 | |
| Previous Owner | D & D Building Inc | $267,750 |
Property History
| Date | Event | Price | Change | Sq Ft Price |
|---|---|---|---|---|
| 06/23/2017 06/23/17 | Sold | -- | -- | -- |
| 05/26/2017 05/26/17 | Pending | -- | -- | -- |
| 04/19/2016 04/19/16 | Sold | -- | -- | -- |
| 04/19/2016 04/19/16 | Pending | -- | -- | -- |
| 04/19/2016 04/19/16 | For Sale | $362,900 | +967.4% | $133 / Sq Ft |
| 09/01/2015 09/01/15 | For Sale | $34,000 | -- | $12 / Sq Ft |
Tax History Compared to Growth
Tax History
| Year | Tax Paid | Tax Assessment Tax Assessment Total Assessment is a certain percentage of the fair market value that is determined by local assessors to be the total taxable value of land and additions on the property. | Land | Improvement |
|---|---|---|---|---|
| 2024 | $5,940 | $78,850 | $6,205 | $72,645 |
| 2023 | $5,940 | $93,480 | $7,186 | $86,294 |
| 2022 | $5,483 | $66,500 | $7,059 | $59,441 |
| 2021 | $5,363 | $66,500 | $7,059 | $59,441 |
| 2020 | $5,370 | $63,303 | $7,059 | $56,244 |
| 2019 | $5,105 | $63,303 | $7,059 | $56,244 |
| 2018 | $1,964,174 | $63,213 | $7,600 | $55,613 |
| 2017 | $3 | $40 | $40 | $0 |
| 2016 | $3 | $39 | $39 | $0 |
| 2014 | $3 | $0 | $0 | $0 |
Agents Affiliated with this Home
-
Sally Moore

Seller's Agent in 2017
Sally Moore
Keller Williams Platinum Prtnr
(816) 308-6806
4 in this area
417 Total Sales
-
Christina Brown

Buyer's Agent in 2017
Christina Brown
Sage Door Realty, LLC
(816) 896-8916
8 in this area
375 Total Sales
Map
Source: Heartland MLS
MLS Number: 1986990
APN: 38-900-04-10-00-0-00-000
- 1202 SW Cardinal Ct
- 1405 SW 10th Terrace
- 1411 SW 10th Terrace
- 1014 SW Whitetail Dr
- 901 SW Redbird Ct
- 903 SW Redbird Ct
- 905 SW Redbird Ct
- 1506 SW 9th St
- 1504 SW 9th St
- 906 SW Redbird Ct
- 904 SW Redbird Ct
- 902 SW Redbird Ct
- 900 SW Redbird Ct
- 1500 SW Meadowlark Ct
- 904 SW Pintail Dr
- 910 SW Pintail Dr
- 907 SW Pintail Dr
- 911 SW Pintail Dr
- 908 SW Pintail Dr
- 906 SW Pintail Dr
- 1201 SW Cardinal Ct
- 1005 Whipporwill Ln
- 1008 SW Whippoorwill Ln
- 1203 SW Cardinal Ct
- 1007 SW Whippoorwill Ln
- 1202 SW 10th Terrace
- 1205 SW Cardinal Ct
- 1200 SW Cardinal Ct
- 1009 SW Whippoorwill Ln
- 1003 SW Whippoorwill Ln
- 1204 SW 10th Terrace
- 1009 SW Chickadee Dr
- 1001 SW Whippoorwill Ln
- 1206 SW 10th Terrace
- 1401 SW 9th Terrace
- 1208 SW 10th Terrace
- 1004 SW Whitetail Dr
- 905 SW Whippoorwill Ln
- 1403 SW 9th Terrace
- 1003 SW Chickadee Dr
