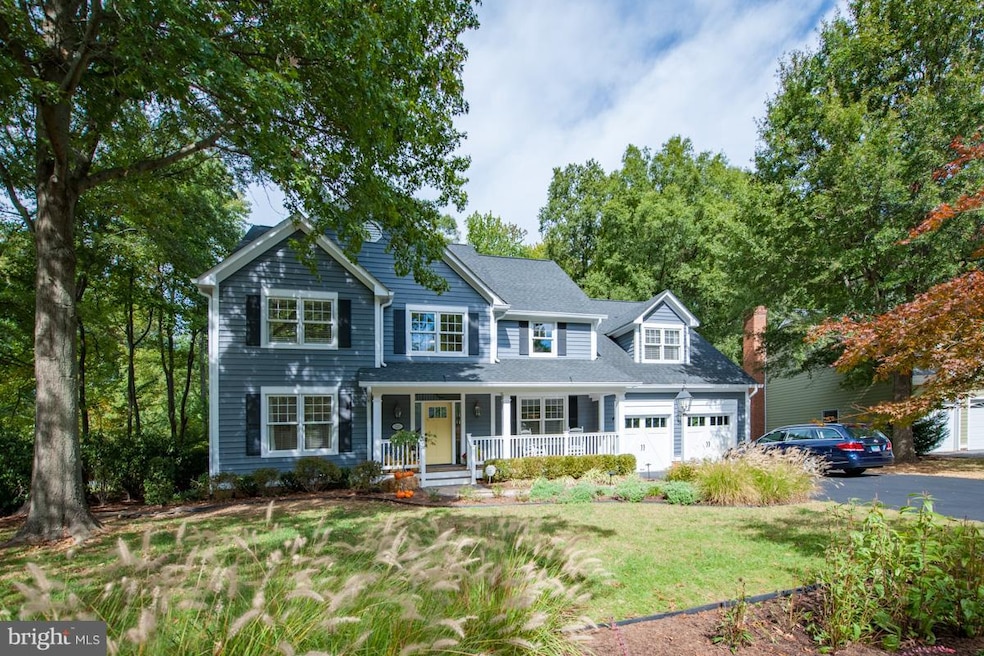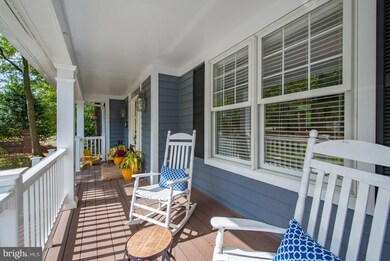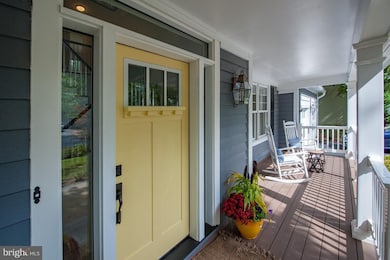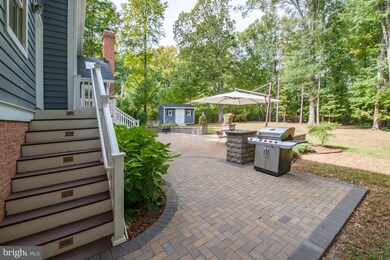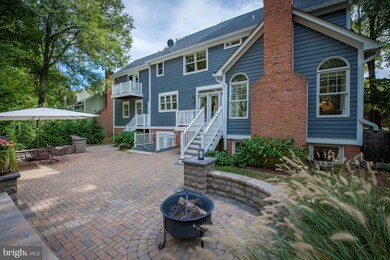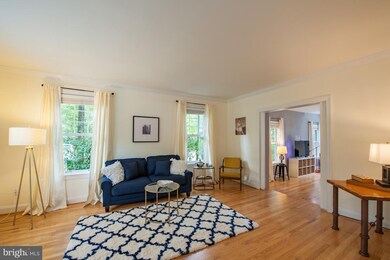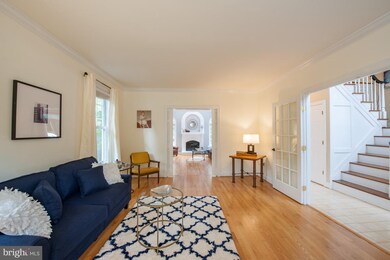
1201 Thomas Point Ct Annapolis, MD 21403
Highlights
- Marina
- 5 Dock Slips
- Water Access
- Boat Ramp
- Home fronts navigable water
- Open Floorplan
About This Home
As of November 2017Move In Ready! On nearly half an acre in this home living is centered in one large, comfortable great room, anchored by a floor to celling brick wood burning fireplace, that flows into the kitchen and living room. A classic home throughout the space has extraordinary bones, enriched with wainscot,buitl in bookcases, hardwood floors, classic subway tile and two story foyer & finished LL
Home Details
Home Type
- Single Family
Est. Annual Taxes
- $7,474
Year Built
- Built in 1989 | Remodeled in 2016
Lot Details
- 0.5 Acre Lot
- Home fronts navigable water
- Cul-De-Sac
- Landscaped
- Corner Lot
- Partially Wooded Lot
- Backs to Trees or Woods
- Property is in very good condition
- Property is zoned R1
HOA Fees
- $117 Monthly HOA Fees
Parking
- 2 Car Attached Garage
- Front Facing Garage
- Garage Door Opener
- Off-Street Parking
Home Design
- Colonial Architecture
- Shingle Roof
- Wood Siding
Interior Spaces
- Property has 3 Levels
- Open Floorplan
- Built-In Features
- Chair Railings
- Wainscoting
- Ceiling height of 9 feet or more
- Fireplace With Glass Doors
- Insulated Windows
- Window Treatments
- Insulated Doors
- Mud Room
- Entrance Foyer
- Family Room Off Kitchen
- Living Room
- Combination Kitchen and Dining Room
- Utility Room
- Wood Flooring
- Flood Lights
Kitchen
- Built-In Self-Cleaning Double Oven
- Cooktop with Range Hood
- Extra Refrigerator or Freezer
- ENERGY STAR Qualified Refrigerator
- Ice Maker
- Dishwasher
- Kitchen Island
- Upgraded Countertops
- Disposal
Bedrooms and Bathrooms
- 5 Bedrooms
- En-Suite Primary Bedroom
- En-Suite Bathroom
- 3.5 Bathrooms
- Whirlpool Bathtub
Laundry
- Laundry Room
- Front Loading Dryer
- ENERGY STAR Qualified Washer
Finished Basement
- Heated Basement
- Connecting Stairway
- Exterior Basement Entry
- Sump Pump
- Basement with some natural light
Outdoor Features
- Water Access
- Property near a bay
- Available By Lease
- Physical Dock Slip Conveys
- 5 Dock Slips
- 6 Powered Boats Permitted
- 6 Non-Powered Boats Permitted
- Balcony
- Deck
- Patio
- Shed
- Porch
Schools
- Hillsmere Elementary School
- Annapolis Middle School
- Annapolis High School
Utilities
- Humidifier
- Heat Pump System
- Underground Utilities
- Well
- High-Efficiency Water Heater
- Water Conditioner is Owned
- Septic Tank
- Cable TV Available
Listing and Financial Details
- Tax Lot 107
- Assessor Parcel Number 020225790059481
Community Details
Overview
- Fishing Creek Farm Subdivision
Amenities
- Common Area
- Clubhouse
- Party Room
Recreation
- Boat Ramp
- Boat Dock
- Pier or Dock
- Marina
- Beach
- Community Pool
- Jogging Path
Ownership History
Purchase Details
Home Financials for this Owner
Home Financials are based on the most recent Mortgage that was taken out on this home.Purchase Details
Home Financials for this Owner
Home Financials are based on the most recent Mortgage that was taken out on this home.Purchase Details
Home Financials for this Owner
Home Financials are based on the most recent Mortgage that was taken out on this home.Purchase Details
Home Financials for this Owner
Home Financials are based on the most recent Mortgage that was taken out on this home.Similar Homes in Annapolis, MD
Home Values in the Area
Average Home Value in this Area
Purchase History
| Date | Type | Sale Price | Title Company |
|---|---|---|---|
| Deed | $825,000 | Crown Title Corporation | |
| Deed | $760,000 | Home First Title Group Llc | |
| Deed | $800,000 | -- | |
| Deed | $800,000 | -- |
Mortgage History
| Date | Status | Loan Amount | Loan Type |
|---|---|---|---|
| Open | $403,500 | New Conventional | |
| Closed | $424,100 | New Conventional | |
| Previous Owner | $774,620 | No Value Available | |
| Previous Owner | $76,000 | New Conventional | |
| Previous Owner | $143,000 | Credit Line Revolving | |
| Previous Owner | $494,000 | New Conventional | |
| Previous Owner | $50,000 | Credit Line Revolving | |
| Previous Owner | $560,000 | New Conventional | |
| Previous Owner | $640,000 | Purchase Money Mortgage | |
| Previous Owner | $640,000 | Purchase Money Mortgage | |
| Previous Owner | $420,000 | Unknown |
Property History
| Date | Event | Price | Change | Sq Ft Price |
|---|---|---|---|---|
| 11/17/2017 11/17/17 | Sold | $825,000 | -5.2% | $259 / Sq Ft |
| 10/16/2017 10/16/17 | Pending | -- | -- | -- |
| 10/07/2017 10/07/17 | For Sale | $869,900 | +14.5% | $273 / Sq Ft |
| 07/05/2016 07/05/16 | Sold | $760,000 | +1.3% | $177 / Sq Ft |
| 05/11/2016 05/11/16 | Pending | -- | -- | -- |
| 05/02/2016 05/02/16 | Price Changed | $750,000 | -8.0% | $175 / Sq Ft |
| 04/20/2016 04/20/16 | Price Changed | $815,000 | -4.1% | $190 / Sq Ft |
| 03/28/2016 03/28/16 | For Sale | $850,000 | -- | $199 / Sq Ft |
Tax History Compared to Growth
Tax History
| Year | Tax Paid | Tax Assessment Tax Assessment Total Assessment is a certain percentage of the fair market value that is determined by local assessors to be the total taxable value of land and additions on the property. | Land | Improvement |
|---|---|---|---|---|
| 2024 | $11,018 | $960,333 | $0 | $0 |
| 2023 | $9,493 | $869,300 | $388,400 | $480,900 |
| 2022 | $9,012 | $821,267 | $0 | $0 |
| 2021 | $17,021 | $773,233 | $0 | $0 |
| 2020 | $7,973 | $725,200 | $268,400 | $456,800 |
| 2019 | $7,907 | $718,200 | $0 | $0 |
| 2018 | $7,212 | $711,200 | $0 | $0 |
| 2017 | $7,559 | $704,200 | $0 | $0 |
| 2016 | -- | $671,400 | $0 | $0 |
| 2015 | -- | $638,600 | $0 | $0 |
| 2014 | -- | $605,800 | $0 | $0 |
Agents Affiliated with this Home
-

Seller's Agent in 2017
Kurt Hornig
Coldwell Banker (NRT-Southeast-MidAtlantic)
(410) 353-0752
2 in this area
32 Total Sales
-

Buyer's Agent in 2017
Liz Montaner
Coldwell Banker (NRT-Southeast-MidAtlantic)
(443) 871-1143
9 in this area
103 Total Sales
-

Seller's Agent in 2016
Susanne Kneeland
Long & Foster
(443) 865-7949
1 in this area
2 Total Sales
-

Buyer's Agent in 2016
Jennifer Novak
Real Broker, LLC - Annapolis
(301) 370-9789
1 in this area
70 Total Sales
Map
Source: Bright MLS
MLS Number: 1001795819
APN: 02-257-90059481
- 1507 Gordon Cove Dr
- 1227 Creek Dr
- 1221 Creek Dr
- 1242 Creek Dr
- 3403 Niagara Rd
- 3412 Hidden River View Rd
- 1227 Cross Rd
- 1350 Fishing Creek Rd
- 1241 Cherry Tree Ln
- 1352 Fishing Creek Rd
- 3447 Rockway Ave
- 3365 Arundel on The Bay Rd
- 1367 Cedar Ave
- 1302 Myrtle Ave
- 3506 Rockway Ave
- 3536 Saratoga Ave
- 3268 Kitty Duvall Dr
- 3504 A Cohasset Ave
- 1407 Chesapeake Ave
- 3300 Shore Dr
