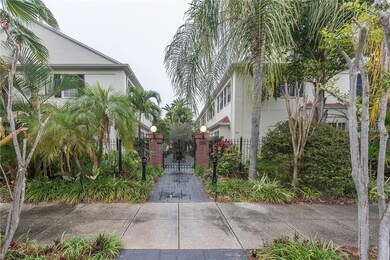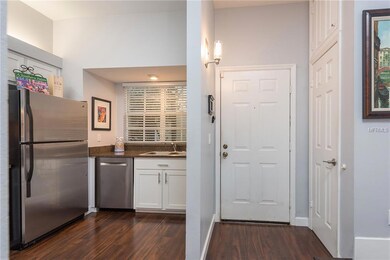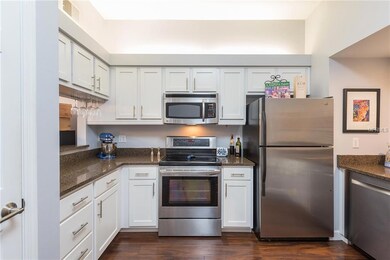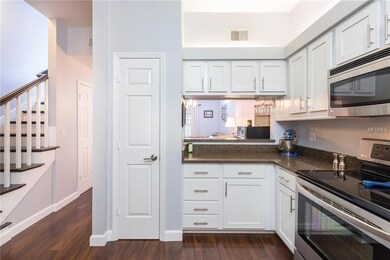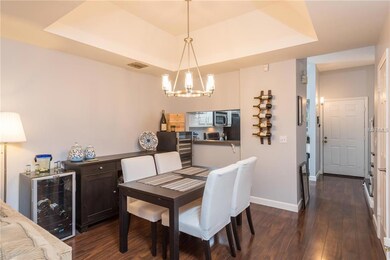
1201 W Horatio St Unit F3 Tampa, FL 33606
Hyde Park NeighborhoodEstimated Value: $468,629 - $631,000
Highlights
- Gated Community
- Open Floorplan
- High Ceiling
- Gorrie Elementary School Rated A-
- Deck
- Stone Countertops
About This Home
As of April 2017Absolutely gorgeous 2 bedroom 2.5 bathroom Townhome in the heart of South Tampa! This stunning home offers a spacious floor plan, upgraded finishes, ample storage space and lots of natural light. The main living and dining area are large and open with direct access to a screened patio. Solid wood cabinets, granite counters and plenty of counter space make the kitchen the perfect spot for entertaining or just everyday cooking. Beautiful dark laminate flooring provides a wonderful design element and adds a warmth throughout the home. Upstairs, the bedrooms are large and each feature a full bathroom. Located in one of the most desirable areas of Tampa, this property is close to world class dining, retail, Bayshore Blvd, Downtown, Hyde Park and all that South Tampa has to offer. Make your appointment to see this amazing home today!
Last Agent to Sell the Property
KELLER WILLIAMS TAMPA PROP. License #3219500 Listed on: 03/14/2017

Townhouse Details
Home Type
- Townhome
Est. Annual Taxes
- $3,206
Year Built
- Built in 1987
Lot Details
- 550 Sq Ft Lot
- Zero Lot Line
HOA Fees
- $362 Monthly HOA Fees
Home Design
- Bi-Level Home
- Slab Foundation
- Shingle Roof
- Block Exterior
Interior Spaces
- 1,266 Sq Ft Home
- Open Floorplan
- High Ceiling
- Ceiling Fan
- Blinds
- Combination Dining and Living Room
- Laundry in unit
Kitchen
- Range
- Microwave
- Dishwasher
- Stone Countertops
- Solid Wood Cabinet
- Disposal
Flooring
- Carpet
- Laminate
Bedrooms and Bathrooms
- 2 Bedrooms
Home Security
Parking
- 1 Carport Space
- Assigned Parking
Outdoor Features
- Deck
- Screened Patio
- Porch
Schools
- Gorrie Elementary School
- Wilson Middle School
- Plant High School
Utilities
- Central Heating and Cooling System
- Electric Water Heater
- Cable TV Available
Listing and Financial Details
- Visit Down Payment Resource Website
- Assessor Parcel Number A-23-29-18-4T3-000000-F0000.0
Community Details
Overview
- Association fees include cable TV, escrow reserves fund, insurance, maintenance structure, ground maintenance, pest control, sewer, trash, water
- Park Place A Condo Subdivision
- The community has rules related to deed restrictions
Pet Policy
- Pets Allowed
- Pets up to 50 lbs
Security
- Gated Community
- Fire and Smoke Detector
Ownership History
Purchase Details
Home Financials for this Owner
Home Financials are based on the most recent Mortgage that was taken out on this home.Purchase Details
Home Financials for this Owner
Home Financials are based on the most recent Mortgage that was taken out on this home.Purchase Details
Home Financials for this Owner
Home Financials are based on the most recent Mortgage that was taken out on this home.Purchase Details
Home Financials for this Owner
Home Financials are based on the most recent Mortgage that was taken out on this home.Similar Homes in Tampa, FL
Home Values in the Area
Average Home Value in this Area
Purchase History
| Date | Buyer | Sale Price | Title Company |
|---|---|---|---|
| Sessums Mark A | $291,000 | Brokers Title Of Tampa Llc | |
| Sistrunk Robin | -- | Attorney | |
| Sistrunk Michael J | $280,000 | Bayshore Title Insurance Co | |
| James Trust | $1,600 | -- |
Mortgage History
| Date | Status | Borrower | Loan Amount |
|---|---|---|---|
| Open | Sessums Mark A | $46,560 | |
| Previous Owner | Sistrunk Robin | $168,300 | |
| Previous Owner | Sistrunk Michael J | $81,200 | |
| Previous Owner | Sistrunk Michael J | $200,000 | |
| Previous Owner | James Trust | $100,000 |
Property History
| Date | Event | Price | Change | Sq Ft Price |
|---|---|---|---|---|
| 07/13/2017 07/13/17 | Off Market | $291,000 | -- | -- |
| 04/14/2017 04/14/17 | Sold | $291,000 | -1.4% | $230 / Sq Ft |
| 03/17/2017 03/17/17 | Pending | -- | -- | -- |
| 03/14/2017 03/14/17 | For Sale | $295,000 | -- | $233 / Sq Ft |
Tax History Compared to Growth
Tax History
| Year | Tax Paid | Tax Assessment Tax Assessment Total Assessment is a certain percentage of the fair market value that is determined by local assessors to be the total taxable value of land and additions on the property. | Land | Improvement |
|---|---|---|---|---|
| 2024 | $7,143 | $404,658 | $100 | $404,558 |
| 2023 | $6,689 | $393,873 | $100 | $393,773 |
| 2022 | $6,162 | $364,696 | $100 | $364,596 |
| 2021 | $5,504 | $291,680 | $100 | $291,580 |
| 2020 | $4,982 | $255,041 | $100 | $254,941 |
| 2019 | $4,520 | $223,139 | $100 | $223,039 |
| 2018 | $4,807 | $234,499 | $0 | $0 |
| 2017 | $3,304 | $227,942 | $0 | $0 |
| 2016 | $3,206 | $196,873 | $0 | $0 |
| 2015 | $3,588 | $166,306 | $0 | $0 |
| 2014 | $3,347 | $151,187 | $0 | $0 |
| 2013 | -- | $137,443 | $0 | $0 |
Agents Affiliated with this Home
-
Ryan Schulze
R
Seller's Agent in 2017
Ryan Schulze
KELLER WILLIAMS TAMPA PROP.
(813) 264-7754
1 in this area
261 Total Sales
-
Traci Burns

Buyer's Agent in 2017
Traci Burns
SMITH & ASSOCIATES REAL ESTATE
(813) 833-7510
7 in this area
197 Total Sales
Map
Source: Stellar MLS
MLS Number: T2869748
APN: A-23-29-18-4T3-000000-F0000.0
- 1211 W Horatio St Unit A
- 506 S Willow Ave Unit 7
- 1105 W De Leon St
- 307 S Newport Ave Unit 12
- 514 S Orleans Ave Unit 4
- 406 S Orleans Ave
- 1312 W Azeele St Unit 2
- 1000 W Horatio St Unit 207
- 1000 W Horatio St Unit 114
- 1000 W Horatio St Unit 312
- 1000 W Horatio St Unit 129
- 411 S Orleans Ave
- 310 S Delaware Ave Unit F
- 1408 W Azeele St
- 403 S Oregon Ave
- 701 S Edison Ave
- 712 S Newport Ave
- 111 S Delaware Ave Unit 1
- 701 South Blvd
- 717 S Orleans Ave
- 1201 W Horatio St Unit A6
- 1201 W Horatio St Unit 1
- 1201 W Horatio St Unit 3
- 1201 W Horatio St Unit 10
- 1201 W Horatio St Unit B5
- 1201 W Horatio St Unit A
- 1201 W Horatio St Unit 8E
- 1201 W Horatio St Unit H2
- 1201 W Horatio St Unit D4
- 1201 W Horatio St Unit J
- 1201 W Horatio St Unit C7
- 1201 W Horatio St Unit F3
- 1201 W Horatio St Unit G9
- 1205 W Horatio St Unit 5
- 1205 W Horatio St
- 1205 W Horatio St Unit 1
- 1205 W Horatio St Unit 2
- 1205 W Horatio St Unit 4
- 1205 W Horatio St Unit 3
- 501 S Newport Ave

