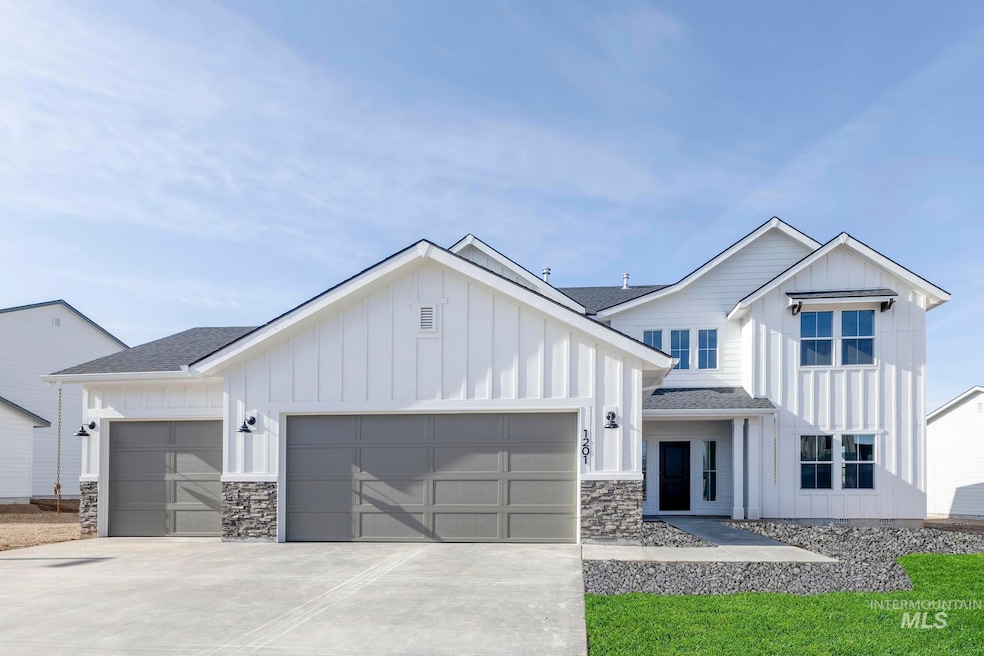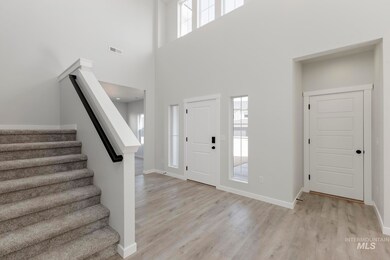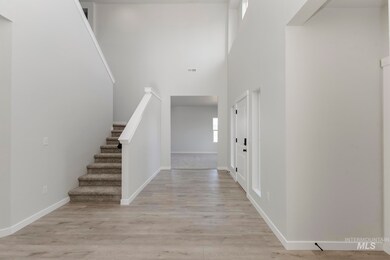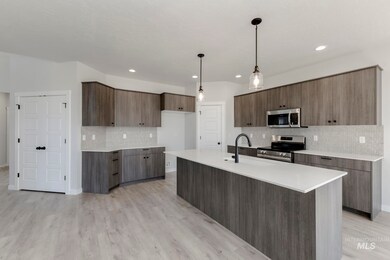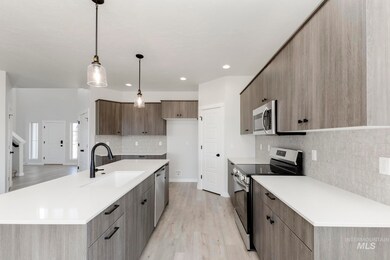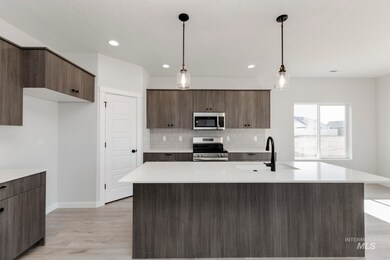
$689,900
- 4 Beds
- 3 Baths
- 2,572 Sq Ft
- 879 E Buck Dr
- Kuna, ID
Meticulously maintained single-level home on a desirable corner lot in a sought-after community w/ parks, paths & pool. Boasting 4 bedrooms (or 3 + office) spacious bonus room and 2 baths. Open concept floorplan w/ split-bedroom layout. Beautifully upgraded kitchen w/ granite island, breakfast bar, black SS KitchenAid appliances w/ gas range, pantry, and a farmhouse sink. Great room with cozy
Jennifer Horsley-Stacey John L Scott Downtown
