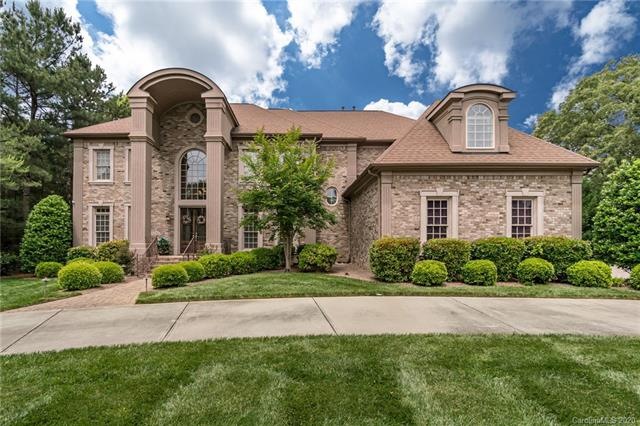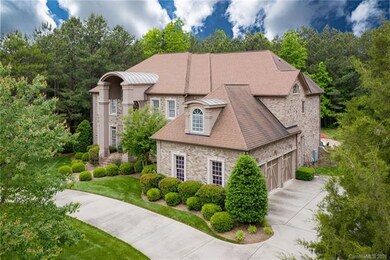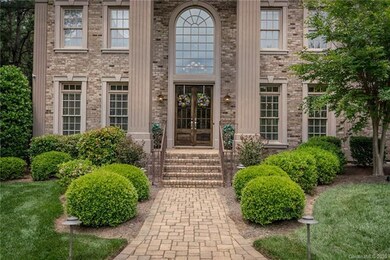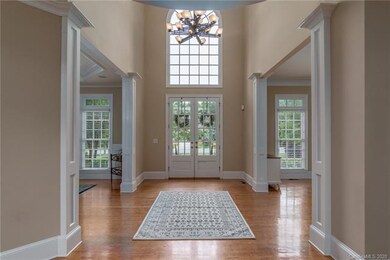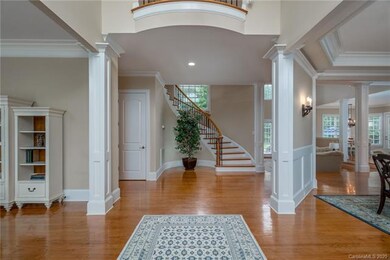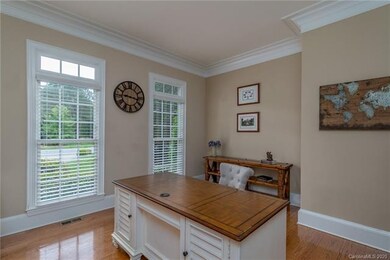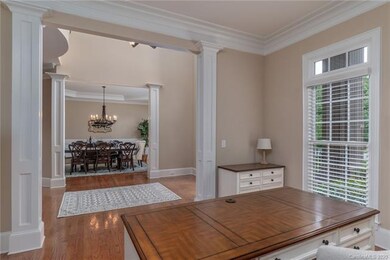
1201 Waybridge Way Matthews, NC 28104
Highlights
- In Ground Pool
- Gated Community
- Pond
- Antioch Elementary School Rated A
- Open Floorplan
- Traditional Architecture
About This Home
As of July 2020Wow! Absolutely gorgeous full brick home in gated Waybridge w/ private oasis...Entertainer's dream w/ resort-like pool, hot tub, paver patio, fire pit & lush yard w/ picturesque landscaping. Architectural details & upgrades include heavy molding, wood flooring, french doors, curved staircase, tray ceilings, wet bars, surround sound, designer lighting...Chef's gourmet granite kitchen w/ island, bar seating, staggered cabinetry, tiled backsplash & ss appliances open to grand great room w/ fireplace, built-ins & access to sparkling pool & patio paradise. BR & full bath on the main. Upper w/ massive owner's suite w/ sitting area, fireplace, luxurious bath & custom closets, 3 addt'l BRs & 2 full baths. 3rd floor bonus, office & full bath. Areas for large gatherings & cozy intimate spaces for quiet conversation, many beautiful features w/ both formal & informal spaces. Stunning 5-Car garage....Location! Near Dining, Shopping, Hwys. Award-winning schools! Union County living at it's finest
Last Agent to Sell the Property
David Upchurch Real Estate License #256677 Listed on: 05/15/2020
Home Details
Home Type
- Single Family
Est. Annual Taxes
- $6,437
Year Built
- Built in 2007
HOA Fees
- $113 Monthly HOA Fees
Parking
- Attached Garage
Home Design
- Traditional Architecture
Interior Spaces
- Open Floorplan
- Wet Bar
- Tray Ceiling
- Gas Log Fireplace
- Crawl Space
Kitchen
- Breakfast Bar
- Kitchen Island
Flooring
- Wood
- Tile
Bedrooms and Bathrooms
- Walk-In Closet
- 5 Full Bathrooms
- Garden Bath
Pool
- In Ground Pool
- Spa
Outdoor Features
- Pond
- Fire Pit
Additional Features
- Level Lot
- Septic Tank
Listing and Financial Details
- Assessor Parcel Number 06-093-146
Community Details
Overview
- Waybridge At Weddington HOA, Phone Number (704) 779-7068
- Built by John Wieland
Recreation
- Trails
Security
- Gated Community
Ownership History
Purchase Details
Home Financials for this Owner
Home Financials are based on the most recent Mortgage that was taken out on this home.Purchase Details
Home Financials for this Owner
Home Financials are based on the most recent Mortgage that was taken out on this home.Purchase Details
Purchase Details
Home Financials for this Owner
Home Financials are based on the most recent Mortgage that was taken out on this home.Similar Homes in Matthews, NC
Home Values in the Area
Average Home Value in this Area
Purchase History
| Date | Type | Sale Price | Title Company |
|---|---|---|---|
| Warranty Deed | $861,000 | Chicago Title | |
| Warranty Deed | $810,000 | None Available | |
| Trustee Deed | $763,695 | None Available | |
| Warranty Deed | $904,000 | Morehead Title |
Mortgage History
| Date | Status | Loan Amount | Loan Type |
|---|---|---|---|
| Previous Owner | $769,500 | New Conventional | |
| Previous Owner | $75,000 | Credit Line Revolving | |
| Previous Owner | $51,937 | Stand Alone Second | |
| Previous Owner | $793,000 | Purchase Money Mortgage |
Property History
| Date | Event | Price | Change | Sq Ft Price |
|---|---|---|---|---|
| 07/13/2020 07/13/20 | Sold | $861,000 | -4.3% | $158 / Sq Ft |
| 06/13/2020 06/13/20 | Pending | -- | -- | -- |
| 06/02/2020 06/02/20 | For Sale | $900,000 | 0.0% | $165 / Sq Ft |
| 05/28/2020 05/28/20 | Pending | -- | -- | -- |
| 05/23/2020 05/23/20 | For Sale | $900,000 | 0.0% | $165 / Sq Ft |
| 05/15/2020 05/15/20 | Pending | -- | -- | -- |
| 05/15/2020 05/15/20 | For Sale | $900,000 | +11.1% | $165 / Sq Ft |
| 05/18/2018 05/18/18 | Sold | $810,000 | -3.6% | $146 / Sq Ft |
| 04/11/2018 04/11/18 | Pending | -- | -- | -- |
| 04/04/2018 04/04/18 | For Sale | $839,888 | -- | $151 / Sq Ft |
Tax History Compared to Growth
Tax History
| Year | Tax Paid | Tax Assessment Tax Assessment Total Assessment is a certain percentage of the fair market value that is determined by local assessors to be the total taxable value of land and additions on the property. | Land | Improvement |
|---|---|---|---|---|
| 2024 | $6,437 | $945,600 | $147,500 | $798,100 |
| 2023 | $5,986 | $945,600 | $147,500 | $798,100 |
| 2022 | $6,014 | $945,600 | $147,500 | $798,100 |
| 2021 | $6,014 | $945,600 | $147,500 | $798,100 |
| 2020 | $5,572 | $762,280 | $126,980 | $635,300 |
| 2019 | $5,968 | $762,280 | $126,980 | $635,300 |
| 2018 | $5,572 | $762,280 | $126,980 | $635,300 |
| 2017 | $5,954 | $762,300 | $127,000 | $635,300 |
| 2016 | $5,843 | $762,280 | $126,980 | $635,300 |
| 2015 | $5,919 | $762,280 | $126,980 | $635,300 |
| 2014 | $5,850 | $851,560 | $175,000 | $676,560 |
Agents Affiliated with this Home
-
David Upchurch

Seller's Agent in 2020
David Upchurch
David Upchurch Real Estate
(704) 994-8656
212 Total Sales
-
Anna Granger

Buyer's Agent in 2020
Anna Granger
1st Choice Properties Inc
(704) 650-5707
223 Total Sales
-
Michael Seaton

Seller's Agent in 2018
Michael Seaton
Helen Adams Realty
(704) 572-1384
127 Total Sales
-
Eric Norman

Buyer's Agent in 2018
Eric Norman
The McDevitt Agency
(704) 421-4471
78 Total Sales
Map
Source: Canopy MLS (Canopy Realtor® Association)
MLS Number: CAR3616814
APN: 06-093-146
- 200 Waterby Way
- 408 Covington Crossing
- 809 Brown Creek Dr
- 4812 Beulah Church Rd
- 1482 Willow Oaks Trail
- 1134 Willow Oaks Trail
- 1056 James Madison Dr
- Lot 37 Willow Oaks Trail Unit 37
- 2019 Heirloom Ct
- 217 Turtleback Ridge
- 1317 Longleaf Ct
- 2004 Garden View Ln
- 2013 Garden View Ln
- 4208 Antioch Church Rd Unit 2
- 4208 Antioch Church Rd Unit 1
- 1221 Hadley Park Ln
- 324 Squash Harvest Ct
- 1400 Delaney Dr
- 200 Squash Harvest Ct
- 6195 Hunter Ln
