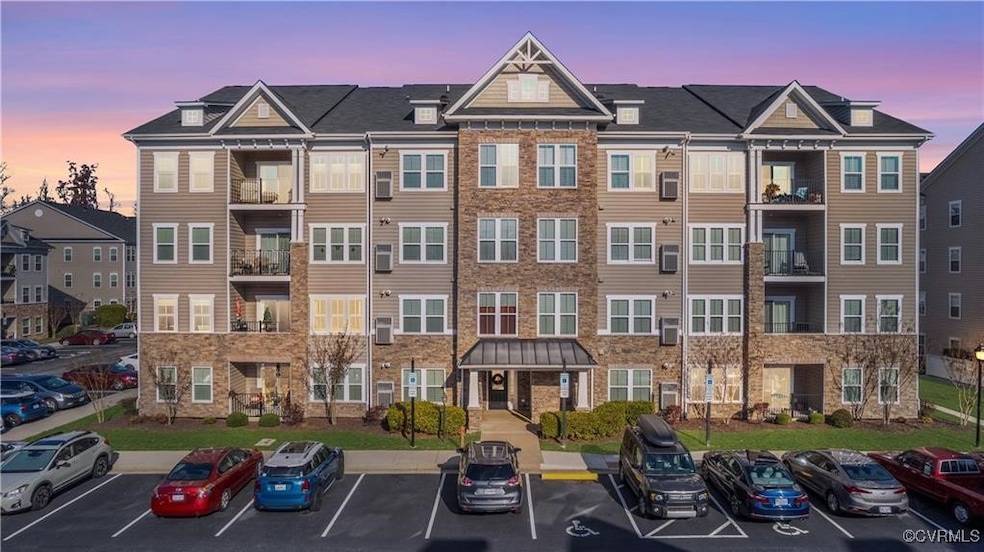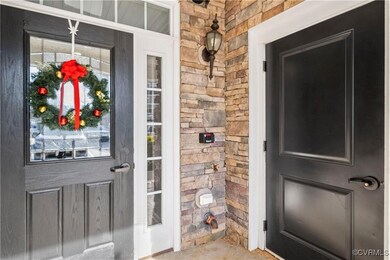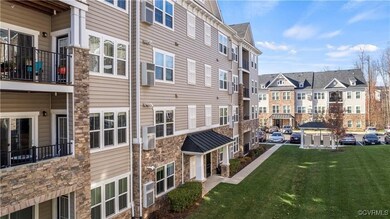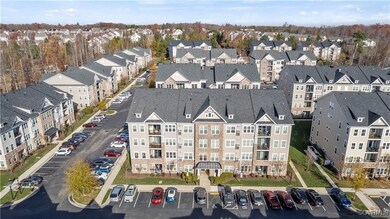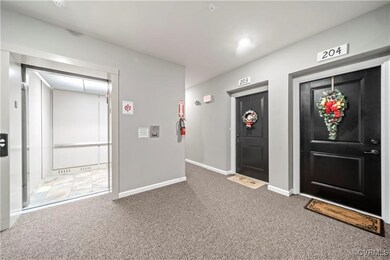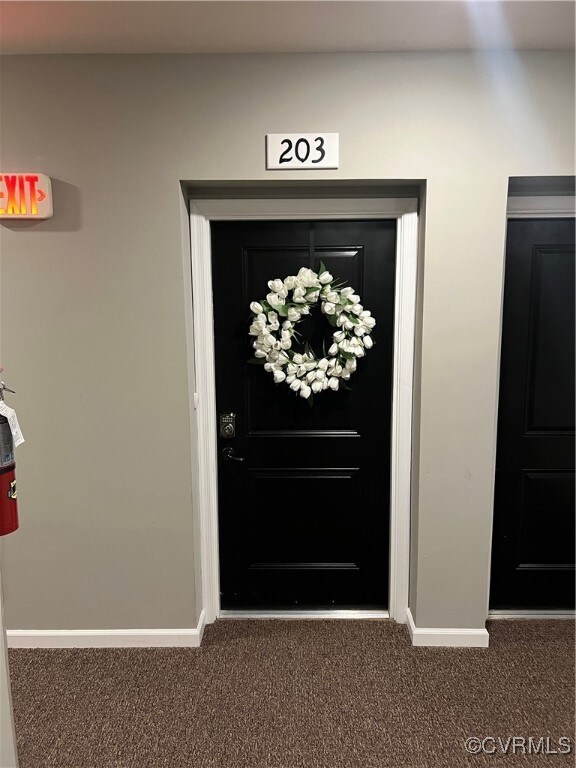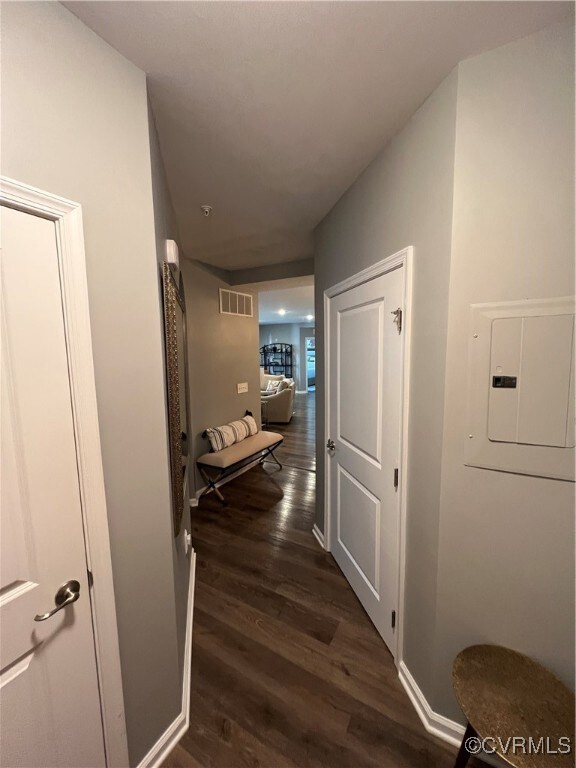
1201 Westwood Village Ln Unit 203 Midlothian, VA 23114
Highlights
- Contemporary Architecture
- Cooling Available
- Forced Air Heating System
- J B Watkins Elementary School Rated A-
About This Home
As of July 2025This beautifully maintained second-level unit in Westwood Village @ Charter Colony is a must-see! New renovations have been completed in 2022 to include new appliances , custom paint, new countertops, new flooring, Bathroom upgrades and more. This beauty shows like a model home. The open-concept floor plan features 1,489 square feet of living space, including two bedrooms, two full en-suite bathrooms, and a spacious, light-filled great room with sliding glass doors leading to a private covered balcony. The kitchen boasts granite countertops with a custom backsplash, stainless steel appliances, upgraded cabinetry with pullout shelves, ceramic tile, and under-cabinet lighting. The generous primary suite offers two oversized closets and abundant natural light from four large windows. The primary bathroom is equipped with a comfort-height double vanity, a walk-in tile shower with a seat, and a deep linen closet. The second bedroom suite, situated on the opposite side of the condo, includes two closets and convenient access to the adjoining bathroom. With new luxury vinyl plank flooring, a tankless water heater, easy elevator access, and secure entry to the building, this condo truly has it all! Ideally located near Route 288, shopping, dining, and parks in the heart of Midlothian, you'll relish a low-maintenance lifestyle with abundant community amenities, including clubhouses, tennis courts, pools, an outdoor amphitheater, a sand volleyball court, a picnic pavilion, and a playground. Sellers prefers the use of Trusted Title Group, LLC. New renovations have been completed in 2022 to include new appliances , custom paint, new countertops, new flooring, Bathroom upgrades and more. This beauty shows like a model home.
Last Agent to Sell the Property
Coachmen Properties LLC License #0225264293 Listed on: 03/14/2025
Property Details
Home Type
- Condominium
Est. Annual Taxes
- $2,463
Year Built
- Built in 2015
HOA Fees
- $495 Monthly HOA Fees
Home Design
- Contemporary Architecture
- Composition Roof
- Aluminum Siding
- Stone
Interior Spaces
- 1,489 Sq Ft Home
- 1-Story Property
Bedrooms and Bathrooms
- 2 Bedrooms
- 2 Full Bathrooms
Schools
- Watkins Elementary School
- Midlothian Middle School
- Midlothian High School
Utilities
- Cooling Available
- Forced Air Heating System
- Heating System Uses Natural Gas
Community Details
- Westwood Village At Charter Colony Subdivision
Listing and Financial Details
- Assessor Parcel Number 723-70-35-09-100-007
Ownership History
Purchase Details
Home Financials for this Owner
Home Financials are based on the most recent Mortgage that was taken out on this home.Purchase Details
Home Financials for this Owner
Home Financials are based on the most recent Mortgage that was taken out on this home.Purchase Details
Home Financials for this Owner
Home Financials are based on the most recent Mortgage that was taken out on this home.Purchase Details
Similar Homes in Midlothian, VA
Home Values in the Area
Average Home Value in this Area
Purchase History
| Date | Type | Sale Price | Title Company |
|---|---|---|---|
| Warranty Deed | $300,000 | None Listed On Document | |
| Warranty Deed | $300,000 | None Listed On Document | |
| Bargain Sale Deed | $295,000 | -- | |
| Warranty Deed | $230,000 | Attorney | |
| Deed | -- | None Available |
Mortgage History
| Date | Status | Loan Amount | Loan Type |
|---|---|---|---|
| Open | $240,000 | New Conventional | |
| Closed | $240,000 | New Conventional | |
| Previous Owner | $70,000 | Credit Line Revolving | |
| Previous Owner | $100,000 | No Value Available |
Property History
| Date | Event | Price | Change | Sq Ft Price |
|---|---|---|---|---|
| 07/10/2025 07/10/25 | Sold | $300,000 | -1.6% | $201 / Sq Ft |
| 05/13/2025 05/13/25 | Pending | -- | -- | -- |
| 05/08/2025 05/08/25 | Price Changed | $305,000 | -3.2% | $205 / Sq Ft |
| 04/01/2025 04/01/25 | Price Changed | $315,000 | -3.1% | $212 / Sq Ft |
| 03/15/2025 03/15/25 | For Sale | $325,000 | +10.2% | $218 / Sq Ft |
| 12/30/2022 12/30/22 | Sold | $295,000 | 0.0% | $198 / Sq Ft |
| 12/04/2022 12/04/22 | Pending | -- | -- | -- |
| 11/16/2022 11/16/22 | For Sale | $294,950 | +28.2% | $198 / Sq Ft |
| 11/21/2019 11/21/19 | Sold | $230,000 | -4.1% | $154 / Sq Ft |
| 10/31/2019 10/31/19 | Pending | -- | -- | -- |
| 09/11/2019 09/11/19 | For Sale | $239,950 | -- | $161 / Sq Ft |
Tax History Compared to Growth
Tax History
| Year | Tax Paid | Tax Assessment Tax Assessment Total Assessment is a certain percentage of the fair market value that is determined by local assessors to be the total taxable value of land and additions on the property. | Land | Improvement |
|---|---|---|---|---|
| 2025 | $2,494 | $279,400 | $40,000 | $239,400 |
| 2024 | $2,494 | $276,500 | $40,000 | $236,500 |
| 2023 | $2,463 | $270,700 | $37,000 | $233,700 |
| 2022 | $2,237 | $243,200 | $32,000 | $211,200 |
| 2021 | $2,222 | $233,100 | $32,000 | $201,100 |
| 2020 | $2,214 | $233,100 | $32,000 | $201,100 |
| 2019 | $2,107 | $221,800 | $32,000 | $189,800 |
| 2018 | $1,871 | $198,300 | $30,000 | $168,300 |
| 2017 | $1,850 | $191,900 | $30,000 | $161,900 |
| 2016 | $1,751 | $182,400 | $30,000 | $152,400 |
| 2015 | -- | $159,100 | $0 | $159,100 |
Agents Affiliated with this Home
-

Seller's Agent in 2025
Samuel Cooper
Coachmen Properties LLC
(202) 815-4715
1 in this area
66 Total Sales
-

Buyer's Agent in 2025
Holly Phillips
The Kerzanet Group LLC
(804) 621-2383
7 in this area
63 Total Sales
-

Seller's Agent in 2022
Jamie Richardson
Providence Hill Real Estate
(804) 814-2550
10 in this area
87 Total Sales
-

Buyer's Agent in 2022
Matthew Richardson
Providence Hill Real Estate
(804) 814-3473
7 in this area
60 Total Sales
-

Seller's Agent in 2019
Heather Valentine
Valentine Properties
(804) 405-9486
13 in this area
306 Total Sales
Map
Source: Central Virginia Regional MLS
MLS Number: 2506566
APN: 723-70-35-09-100-007
- 14010 Briars Cir Unit 204
- 1090 Arbor Heights Terrace
- 1084 Arbor Heights Terrace
- 1078 Arbor Heights Terrace
- 1067 Arbor Heights Terrace
- 1072 Arbor Heights Terrace
- 1061 Arbor Heights Terrace
- 1066 Arbor Heights Terrace
- 1055 Arbor Heights Terrace
- Preserve Plan at Landon Village - Clarity Collection
- Element Plan at Landon Village - Clarity Collection
- Retreat Plan at Landon Village - Clarity Collection
- Oasis Plan at Landon Village - Clarity Collection
- Refuge Plan at Landon Village - Clarity Collection
- Haven Plan at Landon Village - Clarity Collection
- 1049 Arbor Heights Terrace
- 1037 Arbor Heights Terrace
- 1042 Arbor Heights Terrace
- 955 Landon Laurel Ln
- 1006 Arbor Heights Terrace
