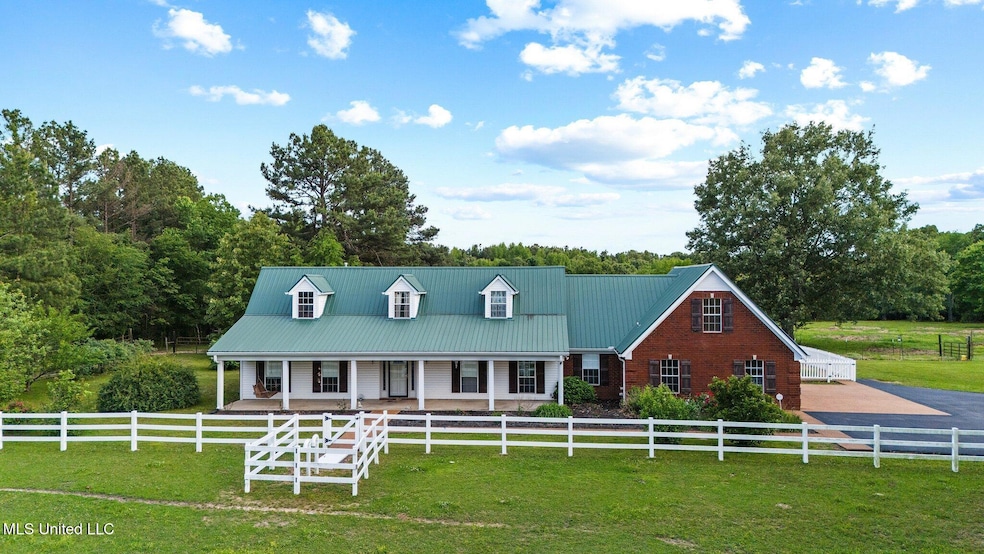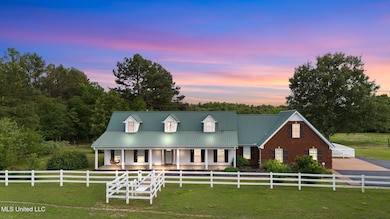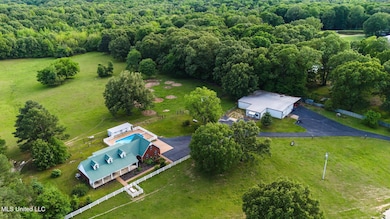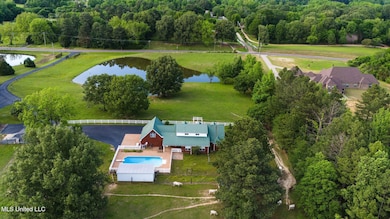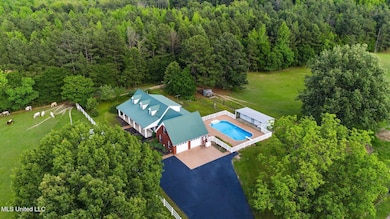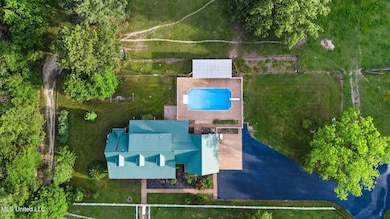1201 Wheeler Rd Hernando, MS 38632
Estimated payment $3,899/month
Highlights
- Barn
- Private Pool
- 12.84 Acre Lot
- Oak Grove Central Elementary School Rated A
- Waterfront
- Farm
About This Home
Wake up to beautiful pasture and pond views every morning! A very lucky buyer is going to be thrilled with this 13 acres of completely fenced rolling hills with pasture land, trees, and a stocked pond. Boasting a 4 bedroom home with a 3 car attached garage, inground pool with pool house, huge barn/shop with a 1 bedroom guest house/in-law apartment attached, a whole-house Generac generator system, and a 8-10 person tornado shelter. In addition to the updated kitchen and dining area, downstairs also has 2 bedrooms, 2 full baths, a large laundry room and walk-in pantry, and a beautiful sunroom overlooking the backyard and back pasture. Upstairs has 2 bedrooms, a jack-and-jill bath, and a huge bonus room. The current owners built this home in 1999, and have updated it with new flooring, granite kitchen counters, new appliances, neutral paint, and so much more. There are many beautiful flowers, flowering trees, bushes, fruit trees, a fig tree, and several blueberry bushes that yield many gallons of blueberries every spring. If you want quiet country living, this is the place for you!
Home Details
Home Type
- Single Family
Est. Annual Taxes
- $2,203
Year Built
- Built in 1999
Lot Details
- 12.84 Acre Lot
- Waterfront
Parking
- 3 Car Attached Garage
Home Design
- Metal Roof
Interior Spaces
- 2,941 Sq Ft Home
- 2-Story Property
- Fireplace
- Blinds
- Security Gate
- Laundry Room
Bedrooms and Bathrooms
- 4 Bedrooms
Outdoor Features
- Private Pool
- Covered Patio or Porch
Schools
- Hernando Elementary And Middle School
- Hernando High School
Farming
- Barn
- Farm
- Pasture
Utilities
- Cooling Available
- Heating Available
- Well
- Septic Tank
Community Details
- Metes And Bounds Subdivision
Listing and Financial Details
- Assessor Parcel Number 4086140000000102
Map
Home Values in the Area
Average Home Value in this Area
Tax History
| Year | Tax Paid | Tax Assessment Tax Assessment Total Assessment is a certain percentage of the fair market value that is determined by local assessors to be the total taxable value of land and additions on the property. | Land | Improvement |
|---|---|---|---|---|
| 2025 | $1,904 | $30,305 | $6,420 | $23,885 |
| 2024 | $2,203 | $29,316 | $6,420 | $22,896 |
| 2023 | $2,203 | $29,316 | $0 | $0 |
| 2022 | $2,203 | $29,316 | $6,420 | $22,896 |
| 2021 | $2,203 | $29,316 | $6,420 | $22,896 |
| 2020 | $2,163 | $28,920 | $0 | $0 |
| 2019 | $2,163 | $28,920 | $6,420 | $22,500 |
| 2017 | $2,276 | $53,334 | $29,877 | $23,457 |
| 2016 | $2,276 | $29,877 | $6,420 | $23,457 |
| 2015 | $3,038 | $53,334 | $29,877 | $23,457 |
| 2014 | $2,276 | $29,877 | $0 | $0 |
| 2013 | $2,338 | $29,877 | $0 | $0 |
Property History
| Date | Event | Price | List to Sale | Price per Sq Ft |
|---|---|---|---|---|
| 01/05/2026 01/05/26 | Price Changed | $700,000 | -3.4% | $238 / Sq Ft |
| 10/10/2025 10/10/25 | For Sale | $724,900 | 0.0% | $246 / Sq Ft |
| 10/04/2025 10/04/25 | Off Market | -- | -- | -- |
| 09/11/2025 09/11/25 | Price Changed | $724,900 | -3.3% | $246 / Sq Ft |
| 07/08/2025 07/08/25 | Price Changed | $750,000 | -6.2% | $255 / Sq Ft |
| 06/03/2025 06/03/25 | Price Changed | $799,900 | -4.8% | $272 / Sq Ft |
| 04/05/2025 04/05/25 | For Sale | $840,000 | -- | $286 / Sq Ft |
Purchase History
| Date | Type | Sale Price | Title Company |
|---|---|---|---|
| Warranty Deed | -- | None Available | |
| Quit Claim Deed | -- | None Available | |
| Quit Claim Deed | -- | None Available |
Source: MLS United
MLS Number: 4109161
APN: 4086140000000102
- 8420 Milne Way
- 8803 Howling Fox Cove
- 0 Gaines Rd
- 681 Gaines Rd
- 537 Thunderbird Dr N
- 8722 Bobwhite Dr
- 753 S Thunderbird Dr
- 2733 Wheeler Rd
- 7848 Missy Cove
- 650 Smoke Stack Dr
- 0 Ranch Rd
- 5333 Cane Creek Cove
- 5341 Cane Creek Cove
- 5337 Cane Creek Cove
- 5336 Cane Creek Cove
- 5441 Grays Valley Dr
- 1611 Cane Creek Dr
- 1570 Cane Creek Dr
- 1710 Cane Creek Dr
- 1555 Cane Creek Dr
- 3160 Magnolia Bloom Dr
- 3135 Quartz Dr
- 1118 Greenwich Dr
- 284 Fountain Ln
- 1426 Clockshop Dr
- 2441 Memphis St Unit 3
- 2294 Northview St
- 2159 Shady Grove Cove
- 2402 Mason Dr
- 2351 Mason Dr
- 2321 McIngvale Rd
- 748 Northwood West Cove
- 764 Northwood Cove W
- 145 Sandpiper Dr
- 885 Tunica Trail
- 1705 Cedar Lake Cove
- 3153 Fossil Hill Dr
- 5600 Countyline Desoto Rd
- 216 Fawn Dr N
- 465 Augusta Dr
