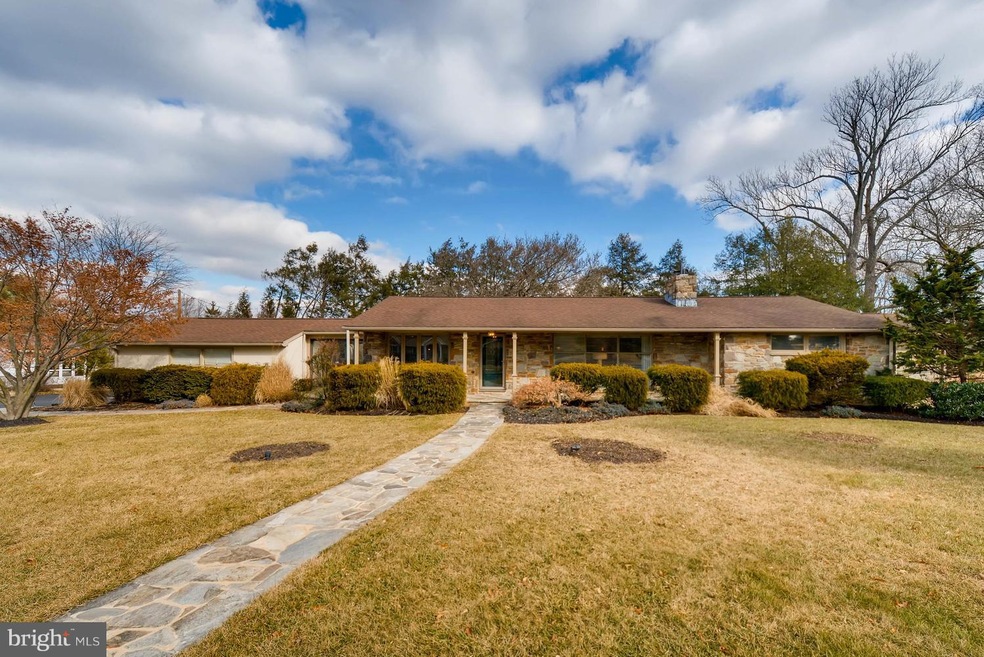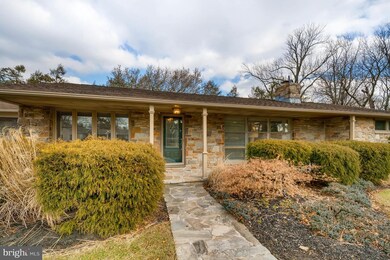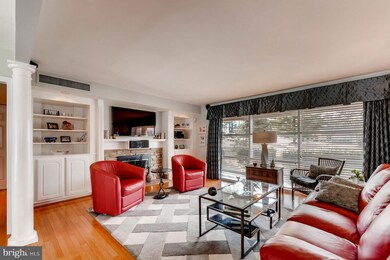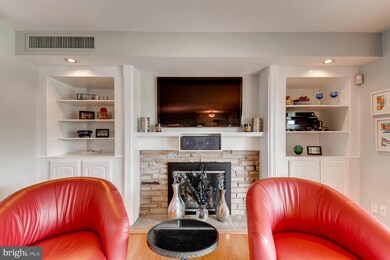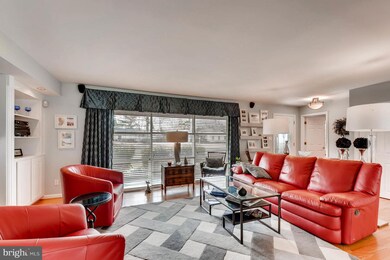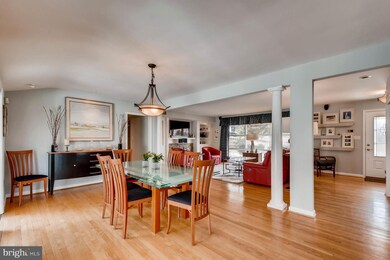
1201 Windy Gate Rd Towson, MD 21286
Hampton NeighborhoodEstimated Value: $636,000 - $783,000
Highlights
- Open Floorplan
- Deck
- Wood Flooring
- Ridgely Middle Rated A-
- Rambler Architecture
- Main Floor Bedroom
About This Home
As of April 20182 BR, 2.5 BA stone rancher located in Hampton. Open and airy flr pln. Beautifully maintained. Hdwd throughout main lvl. Stone FP in LR w/ built ins. DR opens to updated Kit w/ stainless appliances & deck that overlooks patio. Sunroom located off Kit. MBR w/ spa like bathroom. Fin LL with a Tuscan vibe wine rm w/ exposed beams & tasting area. The perfect place to call home & to entertain in!
Last Agent to Sell the Property
Samson Properties License #615161 Listed on: 03/05/2018

Home Details
Home Type
- Single Family
Est. Annual Taxes
- $5,377
Year Built
- Built in 1953
Lot Details
- 0.55 Acre Lot
Parking
- 2 Car Attached Garage
- Garage Door Opener
Home Design
- Rambler Architecture
- Stone Siding
- Cedar
Interior Spaces
- Property has 2 Levels
- Open Floorplan
- Built-In Features
- Ceiling Fan
- 1 Fireplace
- Screen For Fireplace
- Double Pane Windows
- Window Treatments
- Casement Windows
- Window Screens
- Sliding Doors
- Living Room
- Dining Room
- Den
- Game Room
- Wood Flooring
- Partially Finished Basement
- Connecting Stairway
- Attic Fan
- Storm Doors
Kitchen
- Built-In Oven
- Stove
- Cooktop
- Dishwasher
- Upgraded Countertops
- Disposal
Bedrooms and Bathrooms
- 2 Main Level Bedrooms
- En-Suite Primary Bedroom
- En-Suite Bathroom
- 2.5 Bathrooms
Laundry
- Dryer
- Washer
Outdoor Features
- Deck
- Patio
Utilities
- Humidifier
- Forced Air Heating and Cooling System
- Electric Water Heater
Community Details
- No Home Owners Association
- Hampton Village Subdivision
Listing and Financial Details
- Tax Lot 15
- Assessor Parcel Number 04090908651960
Ownership History
Purchase Details
Purchase Details
Home Financials for this Owner
Home Financials are based on the most recent Mortgage that was taken out on this home.Purchase Details
Purchase Details
Similar Homes in Towson, MD
Home Values in the Area
Average Home Value in this Area
Purchase History
| Date | Buyer | Sale Price | Title Company |
|---|---|---|---|
| Brian Joseph Cashen And Karen Kyne Cashen Rev | -- | -- | |
| Cashen Brian | $555,000 | Courthousr Title & Settlemen | |
| Schultz Christopher J | $210,000 | -- | |
| Kauffman Jennifer L | $197,000 | -- |
Mortgage History
| Date | Status | Borrower | Loan Amount |
|---|---|---|---|
| Previous Owner | Schultz Christopher J | $75,552 | |
| Previous Owner | Schultz Christopher J | $100,000 | |
| Previous Owner | Schultz Deborah O | $220,000 | |
| Previous Owner | Schultz Deborah O | $280,000 | |
| Previous Owner | Schultz Deborah O | $307,500 | |
| Previous Owner | Schultz Deborah Oliver | $211,500 | |
| Previous Owner | Schultz Christopher J | $115,000 |
Property History
| Date | Event | Price | Change | Sq Ft Price |
|---|---|---|---|---|
| 04/25/2018 04/25/18 | Sold | $555,000 | +2.8% | $238 / Sq Ft |
| 03/12/2018 03/12/18 | Pending | -- | -- | -- |
| 03/05/2018 03/05/18 | For Sale | $539,900 | -- | $231 / Sq Ft |
Tax History Compared to Growth
Tax History
| Year | Tax Paid | Tax Assessment Tax Assessment Total Assessment is a certain percentage of the fair market value that is determined by local assessors to be the total taxable value of land and additions on the property. | Land | Improvement |
|---|---|---|---|---|
| 2024 | $8,714 | $619,767 | $0 | $0 |
| 2023 | $4,127 | $584,633 | $0 | $0 |
| 2022 | $7,654 | $549,500 | $157,500 | $392,000 |
| 2021 | $6,278 | $497,667 | $0 | $0 |
| 2020 | $6,653 | $445,833 | $0 | $0 |
| 2019 | $4,775 | $394,000 | $157,500 | $236,500 |
| 2018 | $5,689 | $380,633 | $0 | $0 |
| 2017 | $5,165 | $367,267 | $0 | $0 |
| 2016 | $4,679 | $353,900 | $0 | $0 |
| 2015 | $4,679 | $353,900 | $0 | $0 |
| 2014 | $4,679 | $353,900 | $0 | $0 |
Agents Affiliated with this Home
-
Lisa Alatis-Hapney

Seller's Agent in 2018
Lisa Alatis-Hapney
Samson Properties
(443) 506-7796
17 in this area
283 Total Sales
-
James Moran
J
Buyer's Agent in 2018
James Moran
O'Conor, Mooney & Fitzgerald
(410) 299-2858
6 Total Sales
Map
Source: Bright MLS
MLS Number: 1000233314
APN: 09-0908651960
- 605 Saint Francis Rd
- 1206 Limekiln Rd
- 517 Valley View Rd
- 508 Hampton Ln
- 939 Starbit Rd
- 712 E Seminary Ave
- 1402 Ellenglen Rd
- 1504 Ameshire Rd
- 205 Dunbeath Ct
- 1 Smeton Place Unit 1407
- 1 Smeton Place Unit 506 &606
- 1 Smeton Place Unit 1004
- 1 Smeton Place Unit 1207
- 1 Southerly Ct Unit 404
- 1401 Charmuth Rd
- 15 Oakridge Ct
- 904 Crestwick Rd
- 3 Southerly Ct Unit 204
- 3 Southerly Ct Unit 602
- 3 Southerly Ct Unit 605
- 1201 Windy Gate Rd
- 602 Hampton Ln
- 1200 Windy Gate Rd
- 1203 Windy Gate Rd
- 554 Hampton Ln
- 1205 Windy Gate Rd
- 1202 Windy Gate Rd
- 1207 Windy Gate Rd
- 552 Hampton Ln
- 559 Valley View Rd
- 557 Valley View Rd
- 602 Valley View Rd
- 550 Hampton Ln
- 555 Valley View Rd
- 553 Valley View Rd
- 1209 Windy Gate Rd
- 609 Hampton Ln
- 548 Hampton Ln
- 1102 Gypsy Ln W
- 1208 Windy Gate Rd
