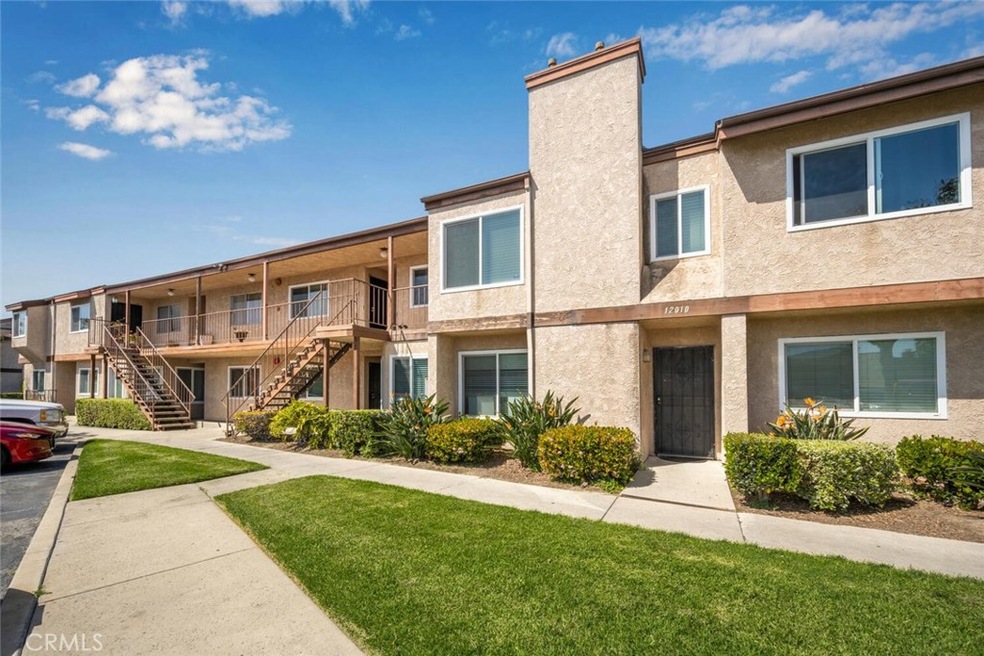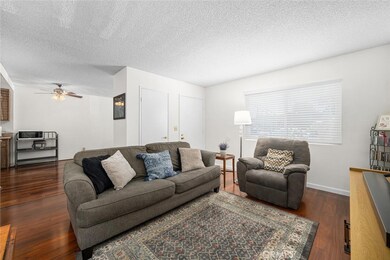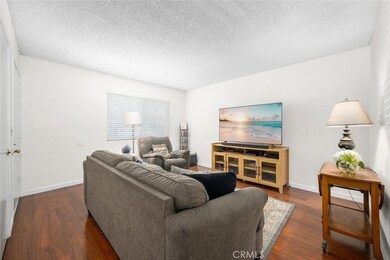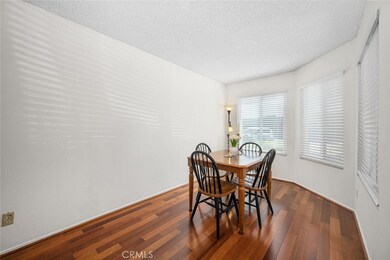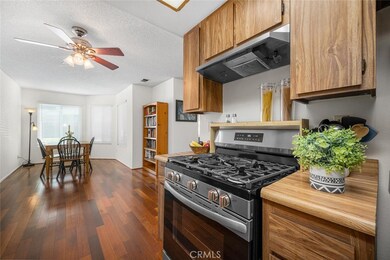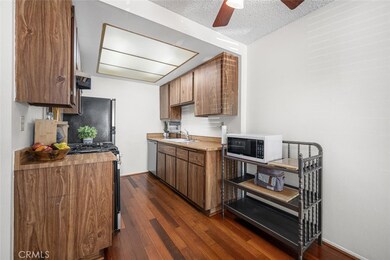
12010 226th St Unit 13 Hawaiian Gardens, CA 90716
Highlights
- In Ground Pool
- Primary Bedroom Suite
- 2.75 Acre Lot
- Artesia High School Rated A-
- Gated Community
- Traditional Architecture
About This Home
As of May 2025Welcome to 12010 226th St #13, Hawaiian Gardens – Belshire Gardens Community! Step into this beautifully updated 2-bedroom, 2-bath lower-level condo in the desirable gated community of Belshire Gardens. With a spacious open-concept layout, this charming home is move-in ready and packed with many thoughtful upgrades. Enjoy newer wood-like laminate flooring in the living areas and bedrooms, elegant hardwood flooring in the dining space, fresh natural white interior paint, and new baseboards throughout. The kitchen features sleek new stainless steel appliances (included!), modern blinds, and dual-paned windows for energy efficiency and comfort. The primary suite offers a private ensuite bathroom and sliding dual-paned glass doors leading to a serene, enclosed backyard patio—perfect for relaxing. Convenience is key with an in-unit washer and dryer (also included), plus a dedicated parking space and a 1-car detached garage with a brand-new garage door opener and extra storage. Residents of Belshire Gardens enjoy community amenities including a sparkling pool and the peace of mind of living in a securely gated neighborhood. The community also backs up to the El Dorado Park Estates, providing for a tranquil and neighborly feel that’s just a mile from the El Dorado Regional Park and a short drive to local shops and restaurants. Don’t miss this opportunity to own a stylish, well-maintained home in a fantastic, central location with convenient access to the 405, 605 & 91 Freeways.
Last Agent to Sell the Property
First Team Real Estate Brokerage Phone: 310-570-8428 License #02006783 Listed on: 04/10/2025

Property Details
Home Type
- Condominium
Est. Annual Taxes
- $2,860
Year Built
- Built in 1981 | Remodeled
Lot Details
- Two or More Common Walls
- Vinyl Fence
- Density is 16-20 Units/Acre
HOA Fees
- $352 Monthly HOA Fees
Parking
- 1 Open Parking Space
- 1 Car Garage
- Parking Available
- Single Garage Door
- Automatic Gate
- Assigned Parking
Home Design
- Traditional Architecture
- Slab Foundation
- Composition Roof
- Partial Copper Plumbing
- Stucco
Interior Spaces
- 883 Sq Ft Home
- 1-Story Property
- Ceiling Fan
- Double Pane Windows
- Blinds
- Sliding Doors
- Dining Room
- Neighborhood Views
Kitchen
- Gas Oven
- Gas Range
- Dishwasher
Flooring
- Wood
- Laminate
- Tile
Bedrooms and Bathrooms
- 2 Main Level Bedrooms
- Primary Bedroom Suite
- 2 Full Bathrooms
- <<tubWithShowerToken>>
- Exhaust Fan In Bathroom
Laundry
- Laundry Room
- Dryer
- Washer
Home Security
Outdoor Features
- In Ground Pool
- Enclosed patio or porch
- Exterior Lighting
Utilities
- Central Heating
- Cable TV Available
Additional Features
- More Than Two Accessible Exits
- Suburban Location
Listing and Financial Details
- Tax Lot 1
- Tax Tract Number 39212
- Assessor Parcel Number 7075019056
- $442 per year additional tax assessments
Community Details
Overview
- 20 Units
- Belshire Gardens Condo Association, Phone Number (818) 981-1802
- Lbpm Property Management HOA
- Maintained Community
Recreation
- Community Pool
Pet Policy
- Pets Allowed
- Pet Restriction
Security
- Security Service
- Resident Manager or Management On Site
- Controlled Access
- Gated Community
- Carbon Monoxide Detectors
- Fire and Smoke Detector
Ownership History
Purchase Details
Home Financials for this Owner
Home Financials are based on the most recent Mortgage that was taken out on this home.Purchase Details
Home Financials for this Owner
Home Financials are based on the most recent Mortgage that was taken out on this home.Purchase Details
Home Financials for this Owner
Home Financials are based on the most recent Mortgage that was taken out on this home.Purchase Details
Home Financials for this Owner
Home Financials are based on the most recent Mortgage that was taken out on this home.Purchase Details
Home Financials for this Owner
Home Financials are based on the most recent Mortgage that was taken out on this home.Purchase Details
Home Financials for this Owner
Home Financials are based on the most recent Mortgage that was taken out on this home.Purchase Details
Purchase Details
Purchase Details
Home Financials for this Owner
Home Financials are based on the most recent Mortgage that was taken out on this home.Purchase Details
Purchase Details
Similar Homes in the area
Home Values in the Area
Average Home Value in this Area
Purchase History
| Date | Type | Sale Price | Title Company |
|---|---|---|---|
| Grant Deed | $485,000 | First American Title Company | |
| Grant Deed | $190,000 | None Available | |
| Grant Deed | $186,000 | Lawyers Title | |
| Grant Deed | $190,000 | Lawyers Title | |
| Grant Deed | $90,000 | -- | |
| Grant Deed | $55,000 | -- | |
| Grant Deed | -- | Fidelity Title | |
| Trustee Deed | $54,150 | Fidelity National Title | |
| Grant Deed | $61,000 | Continental Lawyers Title Co | |
| Grant Deed | -- | First Southwestern Title | |
| Trustee Deed | $75,326 | -- |
Mortgage History
| Date | Status | Loan Amount | Loan Type |
|---|---|---|---|
| Open | $363,750 | New Conventional | |
| Previous Owner | $171,000 | Commercial | |
| Previous Owner | $148,800 | New Conventional | |
| Previous Owner | $7,284 | Stand Alone Second | |
| Previous Owner | $278,600 | FHA | |
| Previous Owner | $279,632 | FHA | |
| Previous Owner | $200,000 | Negative Amortization | |
| Previous Owner | $25,000 | Credit Line Revolving | |
| Previous Owner | $211,500 | New Conventional | |
| Previous Owner | $152,000 | Purchase Money Mortgage | |
| Previous Owner | $71,200 | No Value Available | |
| Previous Owner | $41,250 | No Value Available | |
| Previous Owner | $59,150 | Seller Take Back | |
| Closed | $38,000 | No Value Available |
Property History
| Date | Event | Price | Change | Sq Ft Price |
|---|---|---|---|---|
| 05/23/2025 05/23/25 | Sold | $485,000 | +2.1% | $549 / Sq Ft |
| 04/10/2025 04/10/25 | For Sale | $475,000 | +155.4% | $538 / Sq Ft |
| 04/17/2015 04/17/15 | Sold | $186,000 | -5.1% | $211 / Sq Ft |
| 02/24/2015 02/24/15 | Pending | -- | -- | -- |
| 01/02/2015 01/02/15 | For Sale | $196,000 | 0.0% | $222 / Sq Ft |
| 01/01/2015 01/01/15 | Price Changed | $196,000 | +5.9% | $222 / Sq Ft |
| 11/10/2014 11/10/14 | Pending | -- | -- | -- |
| 10/10/2014 10/10/14 | For Sale | $185,000 | -- | $210 / Sq Ft |
Tax History Compared to Growth
Tax History
| Year | Tax Paid | Tax Assessment Tax Assessment Total Assessment is a certain percentage of the fair market value that is determined by local assessors to be the total taxable value of land and additions on the property. | Land | Improvement |
|---|---|---|---|---|
| 2024 | $2,860 | $219,151 | $45,477 | $173,674 |
| 2023 | $2,772 | $214,855 | $44,586 | $170,269 |
| 2022 | $2,728 | $210,643 | $43,712 | $166,931 |
| 2021 | $2,664 | $206,513 | $42,855 | $163,658 |
| 2019 | $2,618 | $200,389 | $41,585 | $158,804 |
| 2018 | $2,497 | $196,461 | $40,770 | $155,691 |
| 2016 | $2,396 | $188,835 | $39,188 | $149,647 |
| 2015 | $2,788 | $224,758 | $125,275 | $99,483 |
| 2014 | $2,292 | $179,000 | $99,700 | $79,300 |
Agents Affiliated with this Home
-
Sonia Bayek

Seller's Agent in 2025
Sonia Bayek
First Team Real Estate
(310) 570-8428
1 in this area
63 Total Sales
-
Brian Williams

Buyer's Agent in 2025
Brian Williams
Clear Realty
(714) 469-5529
1 in this area
9 Total Sales
-
Michael Slaughter

Seller's Agent in 2015
Michael Slaughter
Mutual Realty Consultants
(562) 715-1473
11 Total Sales
-
Craig Johnson

Buyer's Agent in 2015
Craig Johnson
Century 21 Masters
(562) 708-1201
5 Total Sales
Map
Source: California Regional Multiple Listing Service (CRMLS)
MLS Number: RS25071354
APN: 7075-019-056
- 22419 Horst Ave
- 22315 Ibex Ave
- 22209 Ibex Ave
- 8065 E Ring St
- 22010 Juan Ave
- 7815 E Torin St
- 3420 Marna Ave
- 21809 Juan Ave
- 22024 Pioneer Blvd Unit A & B
- 22022 Pioneer Blvd Unit A & B
- 22020 Pioneer Blvd Unit A & B
- 21721 Juan Ave
- 21968 Belshire Ave
- 21814 Belshire Ave Unit 2
- 8275 E Ellerford St
- 22221 Bloomfield Ave Unit 48
- 12233 216th St
- 21522 Belshire Ave Unit 10
- 8381 E Hendrie St
- 9676 Bloomfield St
