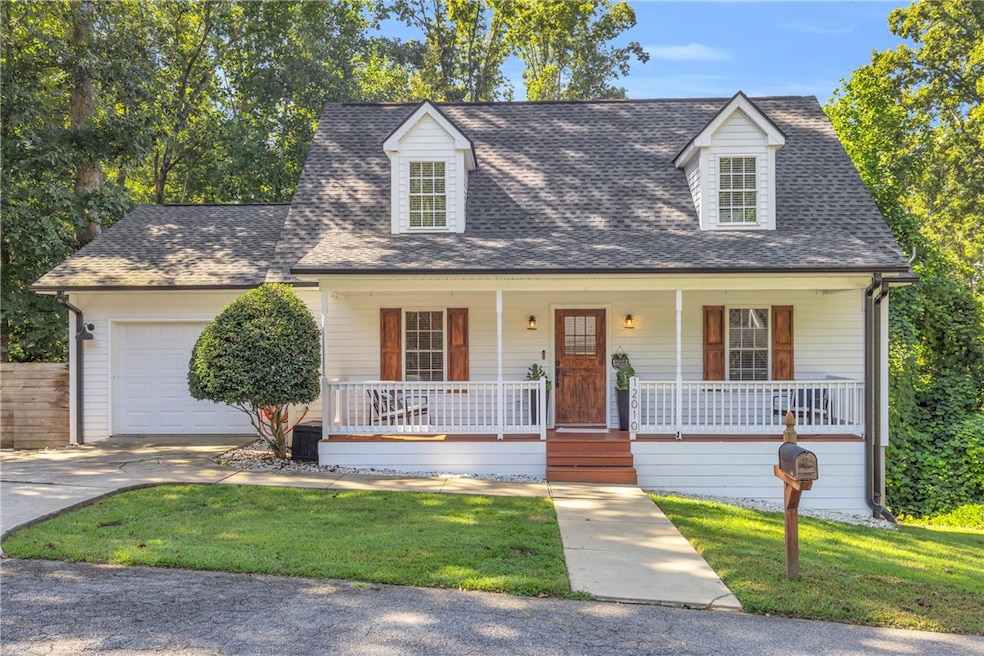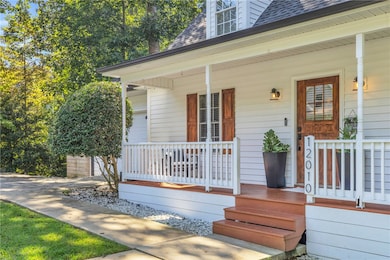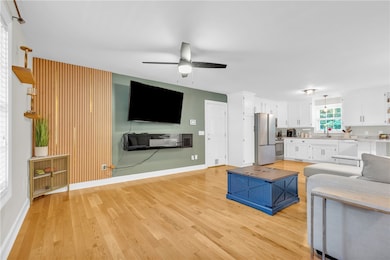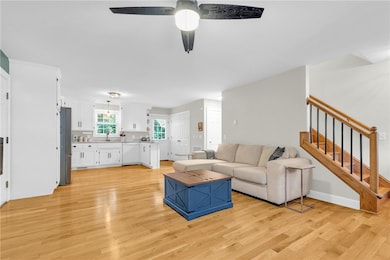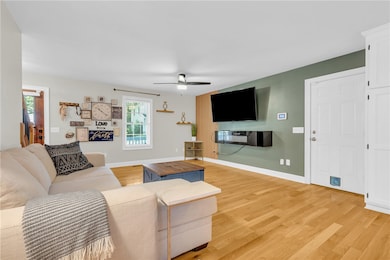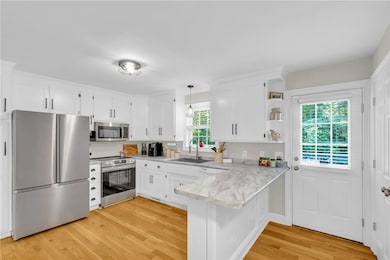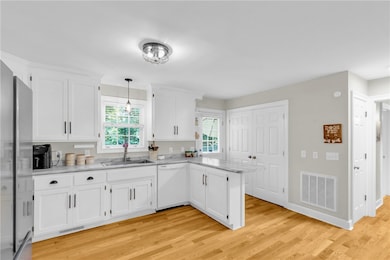
12010 W Camelia Ln Seneca, SC 29678
Estimated payment $2,171/month
Highlights
- Very Popular Property
- Second Kitchen
- Deck
- Seneca High School Rated A-
- Craftsman Architecture
- Main Floor Bedroom
About This Home
Tucked away on a quiet cul-de-sac in the Millbrook Subdivision, this beautifully updated 4-bed, 3 full bath home offers the perfect blend of flexibility, privacy, and lifestyle - just 4 miles to Clemson University, 5 Miles to Lake Hartwell Recreation area and 7 miles to Lake Keowee. The thoughtful 2-story layout with a fully finished walk-out basement creates natural separation of space, with the primary suite conveniently located on the main level and 2 spacious bedrooms plus a shared full bath upstairs. The finished basement functions as a true second living area, complete with kitchenette/wet bar, wine cooler, full bath with new tiled walk-in shower, private bedroom, and separate exterior entrance - ideal for guests, multi-generational living, college student housing, or game day and seasonal rental opportunities. With NO HOA rental restrictions, the income potential and flexibility are a rare find in this location.
Major system upgrades within the last few years - including roof, HVAC, and tankless water heater - provides peace of mind, while recent enhancements such as the composite rear deck, 2022 fencing, and stylish wood accent wall add warmth and character. Situated on 2 combined lots, totaling approximately .51 acres, the additional parcel extends to the end of the cul-de-sac and offers valuable space for boat or RV parking, with water and electrical hookups already in place. Whether you're seeking a primary residence, second home, or investment near Clemson and the lakes, this low-maintenance property delivers generous opportunity - all in one compelling package.
Home Details
Home Type
- Single Family
Est. Annual Taxes
- $1,315
Year Built
- Built in 2001
Lot Details
- 0.51 Acre Lot
- Cul-De-Sac
- Sloped Lot
- Landscaped with Trees
Parking
- 1 Car Attached Garage
- Driveway
Home Design
- Craftsman Architecture
- Vinyl Siding
Interior Spaces
- Wet Bar
- High Ceiling
- Ceiling Fan
- Insulated Windows
- Tilt-In Windows
- Basement Fills Entire Space Under The House
Kitchen
- Second Kitchen
- Dishwasher
- Wine Cooler
- Solid Surface Countertops
- Disposal
Bedrooms and Bathrooms
- 4 Bedrooms
- Main Floor Bedroom
- Walk-In Closet
- Bathroom on Main Level
- 3 Full Bathrooms
- Bathtub with Shower
Laundry
- Dryer
- Washer
Outdoor Features
- Deck
- Patio
- Front Porch
Location
- Outside City Limits
Schools
- Ravenel Elm Elementary School
- Seneca Middle School
- Seneca High School
Utilities
- Cooling Available
- Central Heating
- Heating System Uses Gas
- Private Sewer
Community Details
- No Home Owners Association
- Millbrook Subd. Subdivision
Listing and Financial Details
- Assessor Parcel Number 226-01-01-104
Map
Home Values in the Area
Average Home Value in this Area
Tax History
| Year | Tax Paid | Tax Assessment Tax Assessment Total Assessment is a certain percentage of the fair market value that is determined by local assessors to be the total taxable value of land and additions on the property. | Land | Improvement |
|---|---|---|---|---|
| 2025 | $1,604 | $12,541 | $408 | $12,133 |
| 2024 | $1,315 | $12,541 | $408 | $12,133 |
| 2023 | $1,333 | $12,541 | $408 | $12,133 |
| 2022 | $588 | $5,531 | $286 | $5,245 |
| 2021 | $577 | $5,520 | $714 | $4,806 |
| 2020 | $577 | $0 | $0 | $0 |
| 2019 | $577 | $0 | $0 | $0 |
| 2018 | $1,724 | $0 | $0 | $0 |
| 2017 | $1,892 | $0 | $0 | $0 |
| 2016 | $1,892 | $0 | $0 | $0 |
| 2015 | -- | $0 | $0 | $0 |
| 2014 | -- | $8,798 | $1,072 | $7,727 |
| 2013 | -- | $0 | $0 | $0 |
Property History
| Date | Event | Price | List to Sale | Price per Sq Ft | Prior Sale |
|---|---|---|---|---|---|
| 10/21/2025 10/21/25 | For Sale | $400,000 | +26.9% | -- | |
| 12/02/2022 12/02/22 | Sold | $315,250 | +2.0% | $124 / Sq Ft | View Prior Sale |
| 11/06/2022 11/06/22 | Pending | -- | -- | -- | |
| 11/03/2022 11/03/22 | For Sale | $309,000 | +120.7% | $122 / Sq Ft | |
| 01/06/2020 01/06/20 | Sold | $140,000 | -1.4% | $92 / Sq Ft | View Prior Sale |
| 12/18/2019 12/18/19 | Pending | -- | -- | -- | |
| 12/16/2019 12/16/19 | For Sale | $142,000 | +9.3% | $93 / Sq Ft | |
| 01/05/2017 01/05/17 | Sold | $129,900 | -7.1% | $85 / Sq Ft | View Prior Sale |
| 11/15/2016 11/15/16 | Pending | -- | -- | -- | |
| 08/25/2016 08/25/16 | For Sale | $139,900 | -- | $92 / Sq Ft |
Purchase History
| Date | Type | Sale Price | Title Company |
|---|---|---|---|
| Deed | $315,250 | -- | |
| Deed | $313,000 | Bradley K Richardson Pc | |
| Interfamily Deed Transfer | -- | None Available | |
| Interfamily Deed Transfer | -- | None Available | |
| Deed | $12,900 | None Available |
Mortgage History
| Date | Status | Loan Amount | Loan Type |
|---|---|---|---|
| Open | $252,200 | New Conventional | |
| Previous Owner | $297,350 | New Conventional |
About the Listing Agent

As your Realtor®, your dreams become my mission. Born and raised in Pickens County, SC, I have a deep understanding of the Upstate and all it has to offer. From diverse culinary scenes to vibrant arts communities and beautiful green spaces, I know what makes this region a sought-after destination. When I’m not busy searching for the perfect properties for my clients, you can find me indulging in my love for photography or exploring interior decor in many of the unique shops around the upstate.
Jan's Other Listings
Source: Western Upstate Multiple Listing Service
MLS Number: 20293918
APN: 226-01-01-140
- 3064 Woodale Cir
- 14055 E Camelia Ln
- 100 Echota Trail
- 30254 Winchester Dr
- Cooper 3 Plan at Wells Crossing
- Kendrick Plan at Wells Crossing
- Sutherland Plan at Wells Crossing
- Wakefield Plan at Wells Crossing
- Stonefield Plan at Wells Crossing
- Oakleigh Plan at Wells Crossing
- Arlington Plan at Wells Crossing
- Stonehaven Plan at Wells Crossing
- 210 Summerall Ln
- 15046 Beacon Ridge Dr
- 125 Wells Crossing Ln
- 221 Summerall Ln
- 217 Summerall Ln
- 1619 Davis Creek Rd
- Bayshore Dr
- 150 Wells Crossing Ln
- 98 Heritage Hills Dr
- 50 Keoway Dr
- 319 Pelham Creek Dr
- 10926 Clemson Blvd
- 1 Shagbark Ln
- 1315 Stillwater Dr
- 705 Harts Cove Way
- 8110 Jacobs Rd
- 13060 Clemson Blvd
- 6019 Rill Ct
- 208 Glamorgan Dr
- 701 Broadway St
- 405 Oakmont Valley Trail
- 726 Bellview Way
- 707 Bellview Way
- 725 Bellview Way
- 894 Tiger Blvd
- 201 Oak St
- 201-203 Pine St
- 109-A Towe St
Ask me questions while you tour the home.
