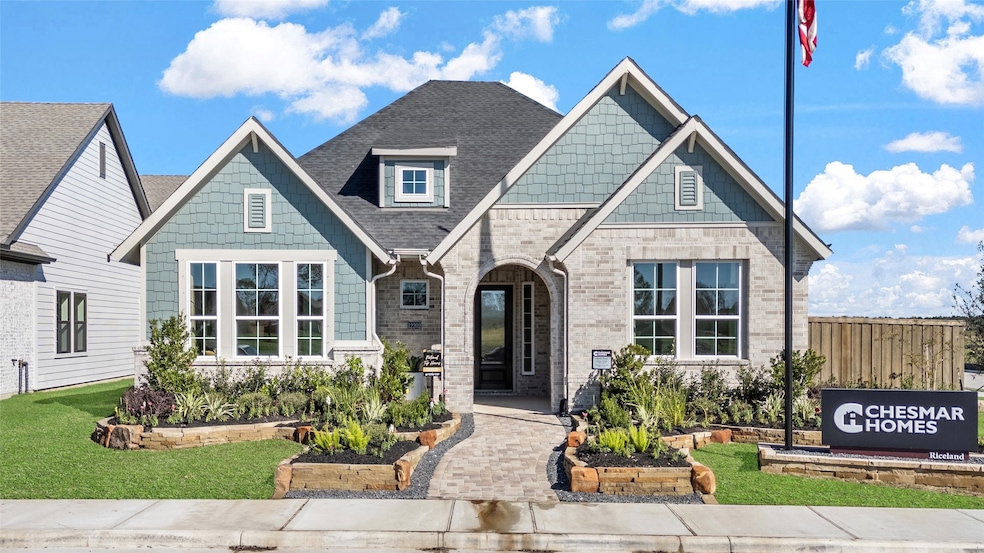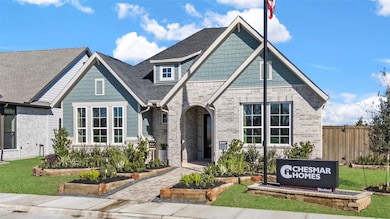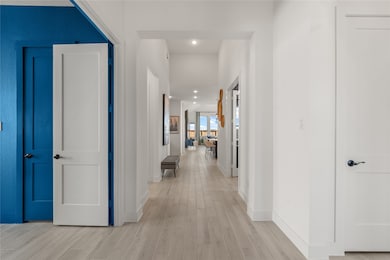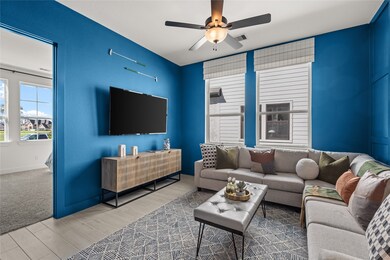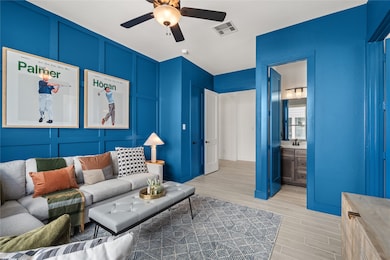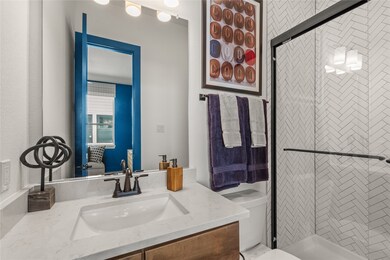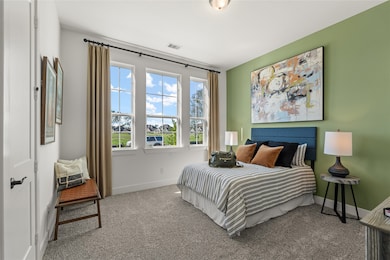12011 Canal View Blvd Mont Belvieu, TX 77523
Estimated payment $2,846/month
Highlights
- Lake Front
- Under Construction
- Traditional Architecture
- Barbers Hill El South Rated A
- Deck
- High Ceiling
About This Home
Introducing the Nicklaus floorplan by Chesmar Homes! The Nicklaus features a welcoming covered front porch, a 2-car garage, 4 bedrooms, 3 bathrooms. Enjoy the large backyard covered patio. Really adds to the home & backyard entertainment!. The 8' front door entry opens to an inviting space with a well-appointed Chef's Kitchen, an adjacent casual dining area, and an open-concept Family room. The Primary suite, located at the middle of the home, boasts an attached bath with dual sinks, a walk-in shower, and a spacious closet. The Nicklaus combines comfort and functionality in every detail. Front view & acess to Canal View & walkways! For more info, contact Chesmar Homes in RICELAND.
Home Details
Home Type
- Single Family
Year Built
- Built in 2025 | Under Construction
Lot Details
- 6,000 Sq Ft Lot
- Lot Dimensions are 50x120x50x120
- Lake Front
- East Facing Home
- Back Yard Fenced
HOA Fees
- $100 Monthly HOA Fees
Parking
- 2 Car Attached Garage
Home Design
- Traditional Architecture
- Brick Exterior Construction
- Slab Foundation
- Composition Roof
- Cement Siding
- Stucco
Interior Spaces
- 2,564 Sq Ft Home
- 1-Story Property
- High Ceiling
- Ceiling Fan
- Family Room Off Kitchen
- Dining Room
- Home Office
- Utility Room
- Washer and Electric Dryer Hookup
- Water Views
Kitchen
- Convection Oven
- Gas Range
- Microwave
- Dishwasher
- Kitchen Island
- Quartz Countertops
- Disposal
Flooring
- Carpet
- Tile
Bedrooms and Bathrooms
- 4 Bedrooms
- 3 Full Bathrooms
- Double Vanity
- Bathtub with Shower
- Separate Shower
Home Security
- Security System Owned
- Fire and Smoke Detector
Eco-Friendly Details
- ENERGY STAR Qualified Appliances
- Energy-Efficient Windows with Low Emissivity
- Energy-Efficient HVAC
- Energy-Efficient Thermostat
- Ventilation
Outdoor Features
- Deck
- Covered Patio or Porch
Schools
- Barbers Hill North Elementary School
- Barbers Hill North Middle School
- Barbers Hill High School
Utilities
- Forced Air Zoned Heating and Cooling System
- Heating System Uses Gas
- Programmable Thermostat
Community Details
- Ccmc Association, Phone Number (866) 244-2262
- Built by Chesmar Homes
- Riceland Subdivision
Map
Home Values in the Area
Average Home Value in this Area
Property History
| Date | Event | Price | List to Sale | Price per Sq Ft |
|---|---|---|---|---|
| 11/10/2025 11/10/25 | Price Changed | $437,990 | -8.2% | $171 / Sq Ft |
| 11/10/2025 11/10/25 | For Sale | $476,990 | -- | $186 / Sq Ft |
Source: Houston Association of REALTORS®
MLS Number: 23510334
- 12015 Canal View Blvd
- 12111 Canal View Blvd
- 12115 Canal View Blvd
- 12019 Canal View Blvd
- 12123 Canal View Blvd
- 11907 S Pavillion Dr
- 11919 Canal View Blvd
- 12139 Canal View Blvd
- 11918 N Pavillion Dr
- 11914 N Pavillion Dr
- 11903 S Pavillion Dr
- 11827 Benes Dr
- 11823 Benes Dr
- 12103 Wildflower Dr
- Plan Lynnwood at Canal District - Riceland: 42ft. lots
- Plan Bellini at Canal District - Riceland: 42ft. lots
- Plan Belmont at Canal District - Riceland: 42ft. lots
- Plan London at Canal District - Riceland: 42ft. lots
- Plan Turner at Canal District - Riceland: 42ft. lots
- Plan Worthington at Canal District - Riceland: 42ft. lots
- 12519 Quartz Ln
- 10855 Eagle Dr
- 10929 Eagle Dr
- 12114 Champions Forest Dr
- 3525 Bridgette Ln
- 3449 Bridgette Ln
- 12511 Cherry Point Dr
- 12820 Langston Blvd
- 4810 Pecan Ln
- 5002 Blackberry Ln
- 14907 Lake Shore Ave
- 15207 Lakewood Ave
- 7406 Keechi Place
- 8439 Moonlight Bay Cir
- 8438 Tranquil Bay Ct
- 10527 Langston Dr
- 14154 Little River Dr
- 4822 Emerald Bay Cir
- 8422 Bay Oaks Dr
- 8434 Bay Oaks Dr
