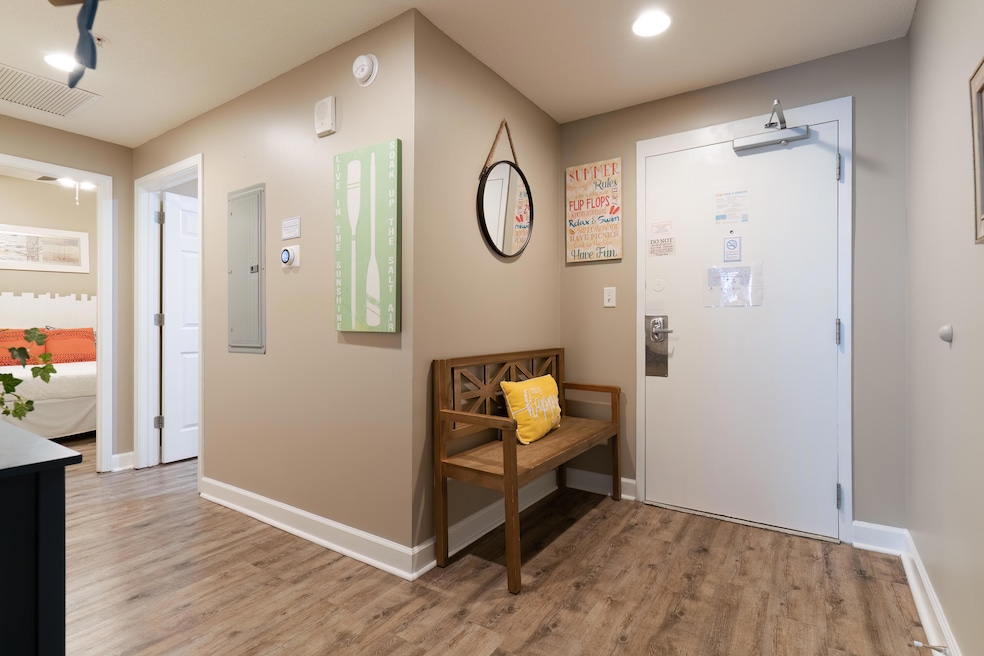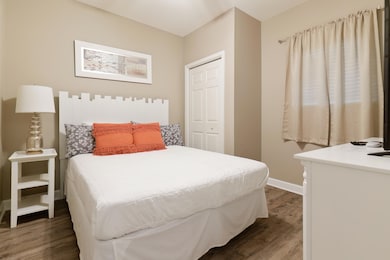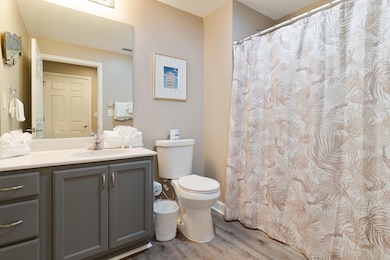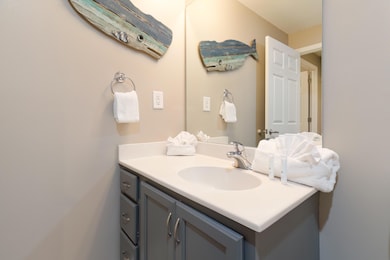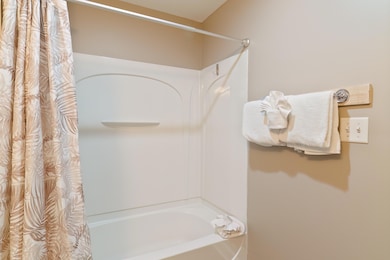
Sterling Reef Condominium 12011 Front Beach Rd Unit 1704B Panama City Beach, FL 32407
Estimated payment $3,937/month
Highlights
- Property fronts gulf or ocean
- Furnished
- Game Room
- J.R. Arnold High School Rated A-
- Community Pool
- Elevator
About This Home
This condo is a proven winner for vacation rentals--should you decide to share! As soon as you walk through the door, the first thing you'll notice will be the phenomenal views! Then take a moment to look around at this fully furnished, two-bedroom, two full baths condo. The easy-care laminate flooring is ideal for beachfront living. There are unique touches throughout this condo, to include the corrugated tin panel on the island and shiplap headboard on the master bedroom bed. There are views from the kitchen/family room and the master bedroom. Note the sturdy, all-weather furniture on the balcony. This condo sleeps 6. Washer & Dryer in the unit. Isn't it time for you to own your own piece of paradise? Wouldn't it be great if others would help you pay the mortgage? See it today!
Property Details
Home Type
- Condominium
Est. Annual Taxes
- $5,220
Year Built
- Built in 2005
HOA Fees
- $977 Monthly HOA Fees
Parking
- Attached Garage
Home Design
- Frame Construction
- Concrete Siding
- Steel Siding
Interior Spaces
- 1,076 Sq Ft Home
- Furnished
- Ceiling Fan
- Window Treatments
- Family Room
- Laminate Flooring
Kitchen
- Electric Oven or Range
- Microwave
- Kitchen Island
Bedrooms and Bathrooms
- 2 Bedrooms
- Split Bedroom Floorplan
- En-Suite Primary Bedroom
- 2 Full Bathrooms
- Cultured Marble Bathroom Countertops
Laundry
- Dryer
- Washer
Home Security
Schools
- Hutchinson Beach Elementary School
- Surfside Middle School
- Arnold High School
Utilities
- Central Heating and Cooling System
- Electric Water Heater
Additional Features
- Balcony
- Property fronts gulf or ocean
Listing and Financial Details
- Assessor Parcel Number 34809-610-109
Community Details
Overview
- Association fees include accounting, ground keeping, insurance, internet service, management, recreational faclty, repairs/maintenance, sewer, cable TV, trash
- Sterling Reef Subdivision
- 18-Story Property
Amenities
- Community Barbecue Grill
- Picnic Area
- Game Room
- Recreation Room
- Elevator
Recreation
Security
- Fire and Smoke Detector
- Fire Sprinkler System
Map
About Sterling Reef Condominium
Home Values in the Area
Average Home Value in this Area
Tax History
| Year | Tax Paid | Tax Assessment Tax Assessment Total Assessment is a certain percentage of the fair market value that is determined by local assessors to be the total taxable value of land and additions on the property. | Land | Improvement |
|---|---|---|---|---|
| 2024 | $5,220 | $390,316 | -- | -- |
| 2023 | $5,220 | $354,833 | $0 | $461,975 |
| 2022 | $4,161 | $322,575 | $0 | $0 |
| 2021 | $3,648 | $293,250 | $0 | $293,250 |
| 2020 | $3,308 | $276,250 | $0 | $276,250 |
| 2019 | $2,985 | $249,050 | $0 | $249,050 |
| 2018 | $2,752 | $222,717 | $0 | $0 |
| 2017 | $2,312 | $202,470 | $0 | $0 |
| 2016 | $2,357 | $201,607 | $0 | $0 |
| 2015 | $2,311 | $183,279 | $0 | $0 |
| 2014 | $2,091 | $166,617 | $0 | $0 |
Property History
| Date | Event | Price | List to Sale | Price per Sq Ft |
|---|---|---|---|---|
| 09/08/2025 09/08/25 | Price Changed | $479,000 | -4.0% | $445 / Sq Ft |
| 05/19/2025 05/19/25 | Price Changed | $499,000 | -2.0% | $464 / Sq Ft |
| 01/15/2025 01/15/25 | Price Changed | $509,000 | -2.9% | $473 / Sq Ft |
| 10/08/2024 10/08/24 | For Sale | $524,000 | -- | $487 / Sq Ft |
Purchase History
| Date | Type | Sale Price | Title Company |
|---|---|---|---|
| Warranty Deed | $343,000 | Mti Title Insurance Agcy Inc | |
| Condominium Deed | $572,000 | -- |
Mortgage History
| Date | Status | Loan Amount | Loan Type |
|---|---|---|---|
| Open | $240,100 | New Conventional | |
| Previous Owner | $400,400 | Purchase Money Mortgage |
About the Listing Agent

Paula Sherman has been with ERA American Real Estate since 2002. She comes to real estate after serving 33 years as a registered nurse and USAF(r) Col flight nurse. She received her Brokers license in 2010.
Paula has drawn together a team to ensure the best of customer service and it shows in the customer reviews the team regularly receives. Her Team was recognized by ERA as 1 of 3 top teams internationally for customer satisfaction in 2019.
Paula is an Endorsed Local Provider for
Paula's Other Listings
Source: Emerald Coast Association of REALTORS®
MLS Number: 960702
APN: 34809-610-109
- 12011 Front Beach Rd Unit 103
- 12011 Front Beach Rd Unit 1802B
- 12011 Front Beach Rd Unit 1902B
- 12011 Front Beach Rd Unit 1707A
- 12011 Front Beach Rd Unit 404
- 12011 Front Beach Rd Unit 604
- 12011 Front Beach Rd Unit 1704B
- 12011 Front Beach Rd Unit 606
- 12011 Front Beach Rd Unit 1004B
- 12011 Front Beach Rd Unit 403
- 12011 Front Beach Rd Unit 501
- 12011 Front Beach Rd Unit 1405B
- 12011 Front Beach Rd Unit 405
- 12011 Front Beach Rd Unit 1902B
- 11807 Front Beach Rd Unit 1604
- 11800 Front Beach Rd Unit T2-401
- 11807 Front Beach Rd Unit 1502
- 11807 Front Beach Rd Unit 1-1201
- 11807 Front Beach Rd Unit 1808
- 11800 Front Beach Rd Unit 1402
- 11807 Front Beach Rd Unit ID1056188P
- 11800 Front Beach Rd Unit ID1056200P
- 800 Grand Panama Blvd
- 11619 Front Beach 101 Rd Unit 101
- 223 Moonraker Cir
- 104 Moonraker Cir
- 213 Emerald Coast Club Blvd
- 510 Alf Coleman Rd
- 11721 Sand Castle Ln
- 11812 Sand Dune Dr
- 11629 Sand Castle Ln
- 302 Cabana Blvd
- 149 Seagrass Way
- 335 Madison Cir
- 123 White Cap Way
- 133 White Cap Way
- 172 Robin Ln
- 211 Cicero St
- 120 Bonnie Ln
- 98 Richard Jackson Blvd
