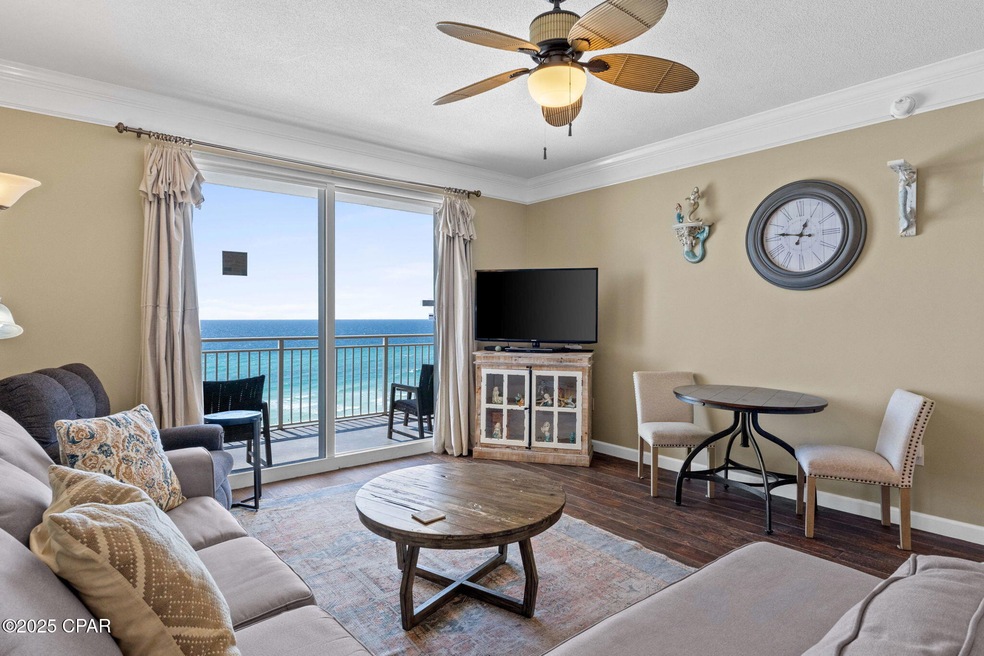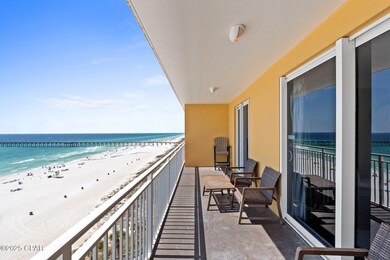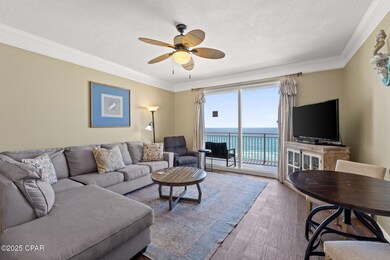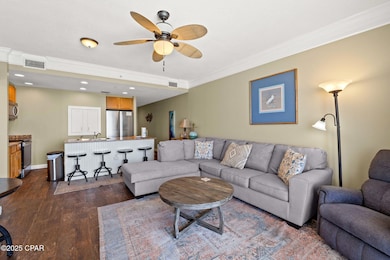Sterling Reef Condominium 12011 Front Beach Rd Unit 404 Panama City Beach, FL 32407
Estimated payment $2,905/month
Highlights
- Beach
- Property fronts gulf or ocean
- Heated In Ground Pool
- J.R. Arnold High School Rated A-
- Deeded access to the beach
- 3-minute walk to County Pier
About This Home
Gorgeous East / West Gulf Views! Fully Furnished Gulf Front Condo located at Sterling Reef in Panama City Beach. This condo features 2 Beds / 2 Baths and can accommodate 6 people comfortably. The Main Suite sits Gulf Front with Direct Balcony Access. The unit was just freshly painted. Enjoy your morning coffee or happy hour cocktail from your expansive balcony overlooking the beautiful waters of the Emerald Coast. Sterling Reef is packed full of amenities such as an Outdoor Pool, Fitness Center, Outdoor Grills and more. The County Pier is located next door and Shipwreck Island Waterpark is just across the street. Pier Park, offering dining, shopping, and entertainment, is situated merely 3.5 miles west. The Northwest Florida Beaches International Airport is located just 17 miles away. All measurements are approximate, if important, please measure. Schedule your showing today!
Property Details
Home Type
- Condominium
Est. Annual Taxes
- $5,465
Year Built
- Built in 2005
Parking
- Attached Garage
Interior Spaces
- Ceiling Fan
- Window Treatments
- Stacked Washer and Dryer
Kitchen
- Breakfast Bar
- Microwave
- Dishwasher
- Kitchen Island
Bedrooms and Bathrooms
- 2 Bedrooms
- Split Bedroom Floorplan
- 2 Full Bathrooms
Outdoor Features
- Heated In Ground Pool
- Deeded access to the beach
- Balcony
Schools
- Hutchison Beach Elementary School
- Surfside Middle School
- Arnold High School
Additional Features
- Property fronts gulf or ocean
- Central Heating and Cooling System
Community Details
Overview
- Property has a Home Owners Association
- Association fees include clubhouse, fitness facility, insurance, pest control, pool(s), sewer, security, trash, water
- High-Rise Condominium
- Sterling Reef Subdivision
Amenities
- Community Barbecue Grill
- Clubhouse
- Elevator
Recreation
- Beach
Map
About Sterling Reef Condominium
Home Values in the Area
Average Home Value in this Area
Tax History
| Year | Tax Paid | Tax Assessment Tax Assessment Total Assessment is a certain percentage of the fair market value that is determined by local assessors to be the total taxable value of land and additions on the property. | Land | Improvement |
|---|---|---|---|---|
| 2024 | $5,220 | $390,316 | -- | -- |
| 2023 | $5,220 | $354,833 | $0 | $461,975 |
| 2022 | $4,161 | $322,575 | $0 | $0 |
| 2021 | $3,648 | $293,250 | $0 | $293,250 |
| 2020 | $3,329 | $276,250 | $0 | $276,250 |
| 2019 | $3,005 | $249,050 | $0 | $249,050 |
| 2018 | $2,752 | $222,717 | $0 | $0 |
| 2017 | $2,312 | $202,470 | $0 | $0 |
| 2016 | $2,369 | $204,000 | $0 | $0 |
| 2015 | $2,392 | $199,750 | $0 | $0 |
| 2014 | $2,100 | $168,300 | $0 | $0 |
Property History
| Date | Event | Price | Change | Sq Ft Price |
|---|---|---|---|---|
| 03/30/2025 03/30/25 | For Sale | $459,900 | +142.7% | $427 / Sq Ft |
| 07/05/2022 07/05/22 | Off Market | $189,500 | -- | -- |
| 06/20/2022 06/20/22 | Off Market | $235,000 | -- | -- |
| 05/21/2014 05/21/14 | Sold | $235,000 | -9.6% | $218 / Sq Ft |
| 05/08/2014 05/08/14 | Pending | -- | -- | -- |
| 01/16/2014 01/16/14 | For Sale | $259,900 | +37.2% | $242 / Sq Ft |
| 11/19/2012 11/19/12 | Sold | $189,500 | +0.9% | $176 / Sq Ft |
| 11/12/2012 11/12/12 | Pending | -- | -- | -- |
| 09/24/2012 09/24/12 | For Sale | $187,900 | -- | $175 / Sq Ft |
Purchase History
| Date | Type | Sale Price | Title Company |
|---|---|---|---|
| Warranty Deed | $356,000 | Mti Title Insurance Agcy Inc | |
| Warranty Deed | $305,000 | Attorney | |
| Warranty Deed | $235,000 | Attorney | |
| Special Warranty Deed | $189,500 | Attorney | |
| Trustee Deed | $110,700 | None Available | |
| Condominium Deed | $595,000 | Fatco |
Mortgage History
| Date | Status | Loan Amount | Loan Type |
|---|---|---|---|
| Open | $267,000 | New Conventional | |
| Previous Owner | $476,000 | New Conventional | |
| Closed | $89,250 | No Value Available |
Source: Central Panhandle Association of REALTORS®
MLS Number: 771137
APN: 34809-610-025
- 12011 Front Beach Rd Unit 405
- 12011 Front Beach Rd Unit 103
- 12011 Front Beach Rd Unit 604
- 12011 Front Beach Rd Unit 1707A
- 12011 Front Beach Rd Unit 1405B
- 12011 Front Beach Rd Unit 705
- 12011 Front Beach Rd Unit 501
- 12011 Front Beach Rd Unit 403
- 12011 Front Beach Rd Unit 1004B
- 12011 Front Beach Rd Unit 1704B
- 12011 Front Beach Rd Unit 1704B
- 11807 Front Beach Rd Unit 1405
- 11807 Front Beach Rd Unit 1402
- 11807 Front Beach Rd Unit 1407
- 11800 Front Beach Rd Unit 2-503
- 11807 Front Beach Rd Unit 1902
- 11807 Front Beach Rd Unit 1808
- 11800 Front Beach Rd Unit 2-703
- 11807 Front Beach Rd Unit 1-1201
- 11800 Front Beach Rd Unit 2-1003
- 11807 Front Beach Rd Unit ID1056188P
- 11800 Front Beach Rd Unit ID1056200P
- 800 Grand Panama Blvd
- 11619 Front Beach 101 Rd Unit 101
- 104 Moonraker Cir
- 213 Emerald Coast Club Blvd
- 11723 Sand Castle Ln
- 510 Alf Coleman Rd
- 209 Seahorse Way
- 225 Coquina Shell Way
- 302 Cabana Blvd
- 108 Seagrass Way
- 110 Seagrass Way
- 141 Seagrass Way
- 166 White Cap Way
- 185 White Cap Way
- 172 Robin Ln
- 211 Cicero St
- 120 Bonnie Ln
- 98 Richard Jackson Blvd







