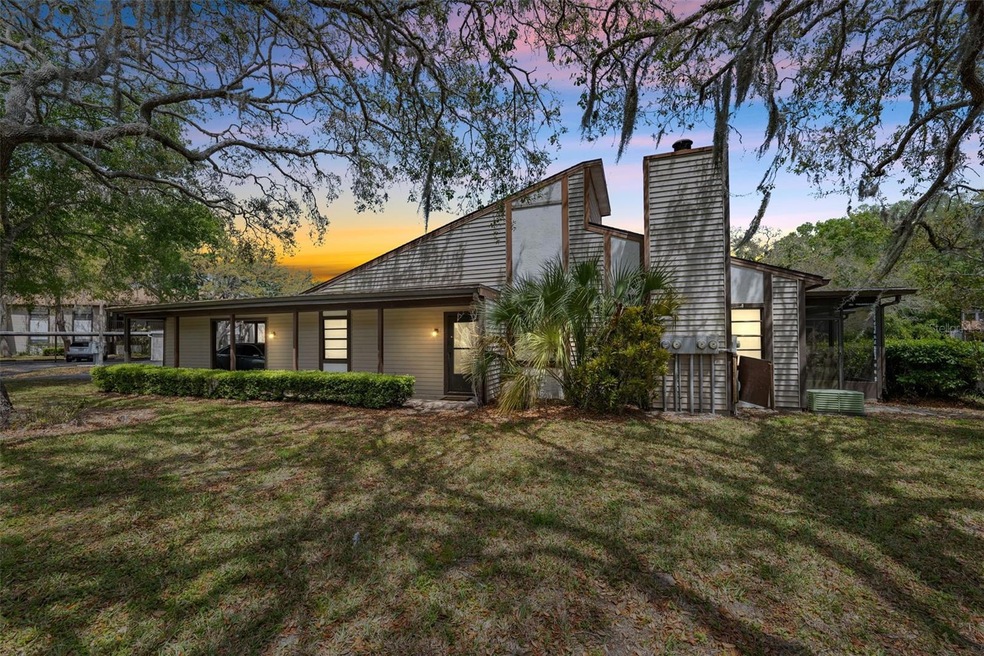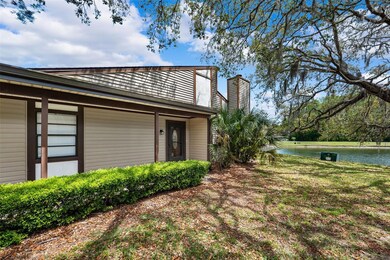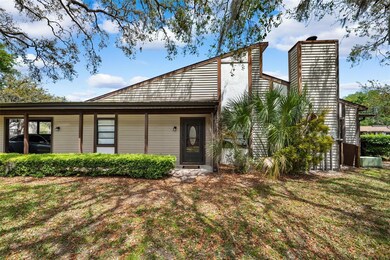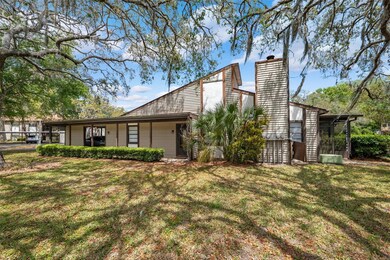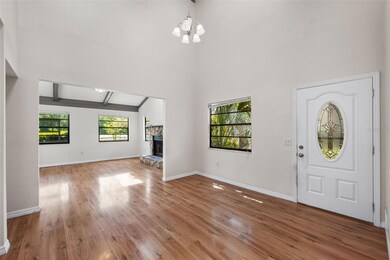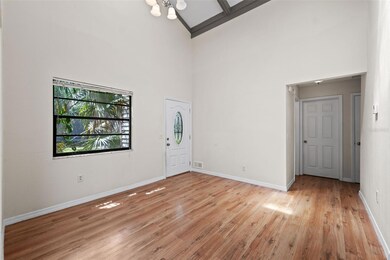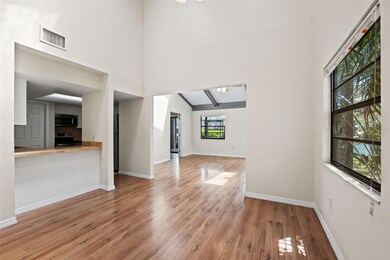
12011 Proctor Loop Unit 4 New Port Richey, FL 34654
Highlights
- Oak Trees
- Pond View
- Clubhouse
- Home fronts a pond
- Open Floorplan
- Living Room with Fireplace
About This Home
As of May 2024ACCEPTING BACK UP OFFERS This exceptional 3 bed 2 bath villa style, end unit condo is priced to sell. Upon entering through the covered porch you are met with an open, versatile floor plan and cathedral ceilings. Skylights invite in the Florida sunshine and give an overall brightness to the airy interior. Laminate countertops offer durability and stainless steel appliances add a modern look. The kitchen breakfast bar is perfect for meal prep and casual dining. The in unit washer and dryer are conveniently tucked away just off of the kitchen. The beautiful stone, wood-burning fireplace adds warmth and a cozy ambiance to the living area. 3 spacious bedrooms have plenty of room for family and overnight guests. The large, screened in back patio is perfect for spending a relaxing evening gazing out over the pond. The 2 car ports give plenty of space for your vehicles. Amenities include; a community pool, shuffleboard courts and a clubhouse. Maintenance includes; exterior paint, roof, general landscaping, lawn/fertilization, exterior pest control, garbage removal, cable and internet. Won't last long, schedule your showing today.
Last Agent to Sell the Property
PRISTINE FLORIDA PROPERTIES LLC Brokerage Phone: 727-510-8226 License #3551091 Listed on: 04/04/2024
Property Details
Home Type
- Condominium
Est. Annual Taxes
- $1,639
Year Built
- Built in 1984
Lot Details
- Home fronts a pond
- End Unit
- Northwest Facing Home
- Mature Landscaping
- Irrigation
- Oak Trees
HOA Fees
- $413 Monthly HOA Fees
Parking
- 2 Carport Spaces
Home Design
- Villa
- Slab Foundation
- Shingle Roof
- Concrete Siding
- Block Exterior
- Stucco
Interior Spaces
- 1,232 Sq Ft Home
- Open Floorplan
- Built-In Features
- Vaulted Ceiling
- Ceiling Fan
- Skylights
- Wood Burning Fireplace
- Sliding Doors
- Living Room with Fireplace
- Combination Dining and Living Room
- Pond Views
Kitchen
- Range<<rangeHoodToken>>
- <<microwave>>
- Dishwasher
Flooring
- Laminate
- Tile
Bedrooms and Bathrooms
- 3 Bedrooms
- 2 Full Bathrooms
Laundry
- Laundry Room
- Dryer
- Washer
Outdoor Features
- Screened Patio
- Exterior Lighting
- Outdoor Storage
- Rear Porch
Schools
- Moon Lake Elementary School
- River Ridge Middle School
- River Ridge High School
Utilities
- Central Air
- Heating Available
- High Speed Internet
- Phone Available
- Cable TV Available
Listing and Financial Details
- Visit Down Payment Resource Website
- Assessor Parcel Number 09-25-17-0080-71620-00D0
Community Details
Overview
- Management And Associates Association, Phone Number (813) 433-2000
- Visit Association Website
- Baywood Meadows Ph 01 Subdivision
Amenities
- Clubhouse
Recreation
- Community Pool
Pet Policy
- Pets Allowed
Ownership History
Purchase Details
Home Financials for this Owner
Home Financials are based on the most recent Mortgage that was taken out on this home.Purchase Details
Purchase Details
Home Financials for this Owner
Home Financials are based on the most recent Mortgage that was taken out on this home.Purchase Details
Purchase Details
Purchase Details
Home Financials for this Owner
Home Financials are based on the most recent Mortgage that was taken out on this home.Purchase Details
Similar Homes in New Port Richey, FL
Home Values in the Area
Average Home Value in this Area
Purchase History
| Date | Type | Sale Price | Title Company |
|---|---|---|---|
| Warranty Deed | $165,000 | Heartland Title | |
| Deed | $100 | None Listed On Document | |
| Warranty Deed | $70,000 | Wollinka Wikle Ttl Ins Agcy | |
| Warranty Deed | $52,000 | Attorney | |
| Warranty Deed | $69,000 | Title Solutions & Svcs Of Fl | |
| Warranty Deed | $60,000 | -- | |
| Warranty Deed | $36,500 | -- |
Mortgage History
| Date | Status | Loan Amount | Loan Type |
|---|---|---|---|
| Previous Owner | $30,000 | Credit Line Revolving | |
| Previous Owner | $55,000 | No Value Available |
Property History
| Date | Event | Price | Change | Sq Ft Price |
|---|---|---|---|---|
| 05/15/2024 05/15/24 | Sold | $165,000 | 0.0% | $134 / Sq Ft |
| 04/08/2024 04/08/24 | Pending | -- | -- | -- |
| 04/04/2024 04/04/24 | For Sale | $165,000 | +135.7% | $134 / Sq Ft |
| 06/17/2019 06/17/19 | Sold | $70,000 | 0.0% | $57 / Sq Ft |
| 06/17/2019 06/17/19 | For Sale | $70,000 | -- | $57 / Sq Ft |
| 06/03/2019 06/03/19 | Pending | -- | -- | -- |
Tax History Compared to Growth
Tax History
| Year | Tax Paid | Tax Assessment Tax Assessment Total Assessment is a certain percentage of the fair market value that is determined by local assessors to be the total taxable value of land and additions on the property. | Land | Improvement |
|---|---|---|---|---|
| 2024 | $1,808 | $119,995 | $4,510 | $115,485 |
| 2023 | $1,639 | $106,842 | $4,510 | $102,332 |
| 2022 | $1,367 | $92,572 | $4,510 | $88,062 |
| 2021 | $1,208 | $72,684 | $4,510 | $68,174 |
| 2020 | $1,050 | $56,069 | $4,510 | $51,559 |
| 2019 | $1,024 | $56,922 | $4,510 | $52,412 |
| 2018 | $917 | $47,692 | $4,510 | $43,182 |
| 2017 | $875 | $44,201 | $4,510 | $39,691 |
| 2016 | $521 | $25,632 | $4,510 | $21,122 |
| 2015 | $511 | $25,986 | $4,510 | $21,476 |
| 2014 | $95 | $26,341 | $4,510 | $21,831 |
Agents Affiliated with this Home
-
Anna Smith
A
Seller's Agent in 2024
Anna Smith
PRISTINE FLORIDA PROPERTIES LLC
(309) 530-8399
35 Total Sales
-
Anita McCracken

Buyer's Agent in 2024
Anita McCracken
COLDWELL BANKER FIGREY&SONRES
(727) 776-4638
244 Total Sales
-
Manny Pontoriero

Buyer Co-Listing Agent in 2024
Manny Pontoriero
COLDWELL BANKER FIGREY&SONRES
(727) 372-6611
30 Total Sales
-
Stellar Non-Member Agent
S
Seller's Agent in 2019
Stellar Non-Member Agent
FL_MFRMLS
-
Janina Wozniak

Buyer's Agent in 2019
Janina Wozniak
FUTURE HOME REALTY
(727) 888-3889
370 Total Sales
Map
Source: Stellar MLS
MLS Number: T3516368
APN: 09-25-17-0080-71620-00D0
- 11536 Baywood Meadows Dr Unit 3
- 11616 Baywood Meadows Dr Unit 7
- 12155 Environmental Dr Unit 6
- 12041 Environmental Dr Unit 6
- 11411 Pike Ct Unit 6
- 11440 Spectacled Dr
- 0 Polo St Unit MFRTB8343061
- 11410 Spectacled Dr
- 0 Oconee Blvd Unit MFRC7512458
- 0 Oconee Blvd Unit MFRW7859110
- 12264 Grizzly Ln
- 12337 Rose Haven Blvd
- 12330 Newt Ct
- 11837 Colony Lakes Blvd
- 12403 Coralbean Ct
- 12214 Grizzly Ln
- 11536 Golden Rain Dr
- 12233 Mystic Ave
- 11622 White Ash Dr
- 12349 Wasatch Ct
