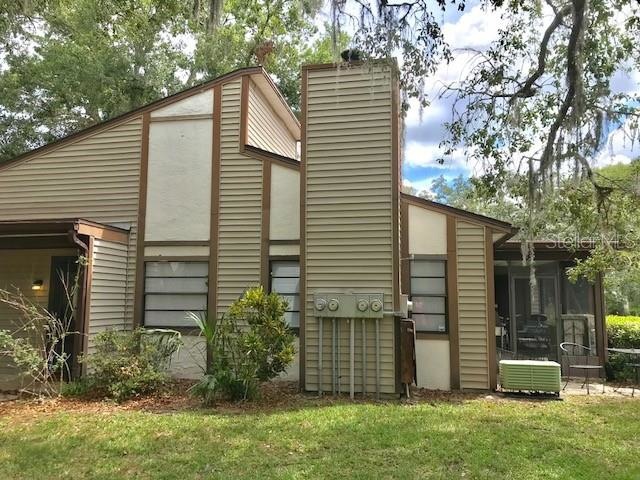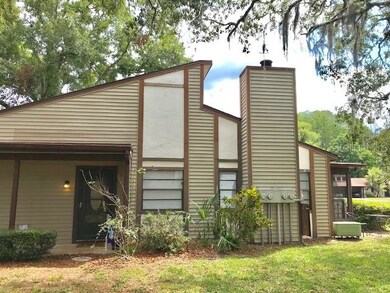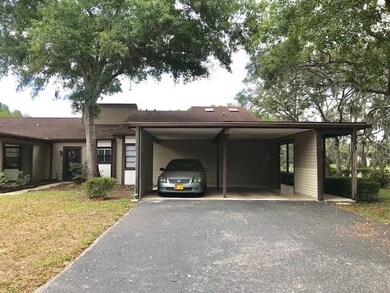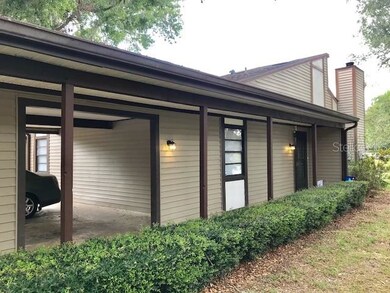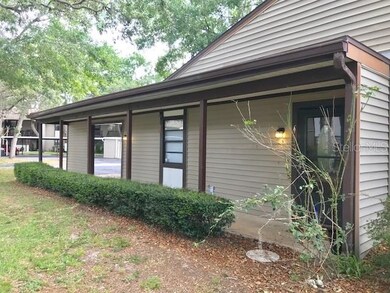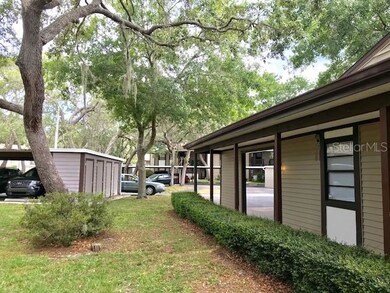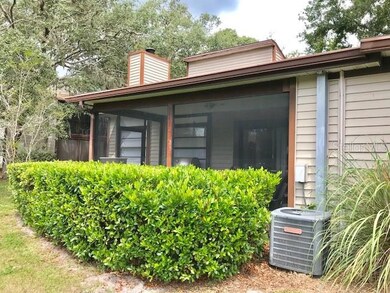
12011 Proctor Loop Unit 4 New Port Richey, FL 34654
Highlights
- Waterfront Community
- Oak Trees
- View of Trees or Woods
- Fitness Center
- In Ground Pool
- Open Floorplan
About This Home
As of May 2024SOLD DATA ONLY.
Last Agent to Sell the Property
Stellar Non-Member Office Listed on: 06/17/2019

Property Details
Home Type
- Condominium
Est. Annual Taxes
- $881
Year Built
- Built in 1984
Lot Details
- Property fronts a private road
- End Unit
- Northwest Facing Home
- Mature Landscaping
- Irrigation
- Oak Trees
- Condo Land Included
HOA Fees
- $338 Monthly HOA Fees
Property Views
- Pond
- Woods
- Garden
Home Design
- Florida Architecture
- Patio Home
- Planned Development
- Slab Foundation
- Shingle Roof
- Concrete Siding
- Block Exterior
- Stucco
Interior Spaces
- 1,232 Sq Ft Home
- 1-Story Property
- Open Floorplan
- Built-In Features
- Vaulted Ceiling
- Ceiling Fan
- Skylights
- Wood Burning Fireplace
- Blinds
- Sliding Doors
- Living Room with Fireplace
- Combination Dining and Living Room
- Inside Utility
- Laundry Room
Kitchen
- Range<<rangeHoodToken>>
- Dishwasher
- Solid Surface Countertops
- Solid Wood Cabinet
- Disposal
Flooring
- Laminate
- No or Low VOC Flooring
- Ceramic Tile
Bedrooms and Bathrooms
- 3 Bedrooms
- Split Bedroom Floorplan
- Walk-In Closet
- 2 Full Bathrooms
Home Security
- Home Security System
- Security Lights
Parking
- 1 Carport Space
- Open Parking
- Off-Street Parking
- Reserved Parking
- Assigned Parking
Pool
- In Ground Pool
- Gunite Pool
- Outside Bathroom Access
- Child Gate Fence
- Pool Lighting
Outdoor Features
- Enclosed patio or porch
- Exterior Lighting
- Outdoor Storage
Schools
- Moon Lake Elementary School
- River Ridge Middle School
- River Ridge High School
Utilities
- Central Heating and Cooling System
- Heat Pump System
- Thermostat
- Electric Water Heater
- High Speed Internet
- Phone Available
- Cable TV Available
Additional Features
- Grip-Accessible Features
- Smoke Free Home
- Property is near public transit
Listing and Financial Details
- Legal Lot and Block 00D0 / 71620
- Assessor Parcel Number 09-25-17-0080-71620-00D0
Community Details
Overview
- Association fees include community pool, escrow reserves fund, insurance, maintenance structure, ground maintenance, maintenance repairs, manager, pest control, pool maintenance, private road, recreational facilities, trash
- Management & Associates Association, Phone Number (813) 433-2010
- Baywood Meadows Condos
- Baywood Meadows Subdivision
- On-Site Maintenance
- Association Owns Recreation Facilities
- The community has rules related to building or community restrictions, deed restrictions, fencing
Amenities
- Clubhouse
- Community Storage Space
Recreation
- Waterfront Community
- Tennis Courts
- Recreation Facilities
- Community Playground
- Fitness Center
- Community Pool
- Park
Security
- Card or Code Access
- Fire and Smoke Detector
Ownership History
Purchase Details
Home Financials for this Owner
Home Financials are based on the most recent Mortgage that was taken out on this home.Purchase Details
Purchase Details
Home Financials for this Owner
Home Financials are based on the most recent Mortgage that was taken out on this home.Purchase Details
Purchase Details
Purchase Details
Home Financials for this Owner
Home Financials are based on the most recent Mortgage that was taken out on this home.Purchase Details
Similar Homes in New Port Richey, FL
Home Values in the Area
Average Home Value in this Area
Purchase History
| Date | Type | Sale Price | Title Company |
|---|---|---|---|
| Warranty Deed | $165,000 | Heartland Title | |
| Deed | $100 | None Listed On Document | |
| Warranty Deed | $70,000 | Wollinka Wikle Ttl Ins Agcy | |
| Warranty Deed | $52,000 | Attorney | |
| Warranty Deed | $69,000 | Title Solutions & Svcs Of Fl | |
| Warranty Deed | $60,000 | -- | |
| Warranty Deed | $36,500 | -- |
Mortgage History
| Date | Status | Loan Amount | Loan Type |
|---|---|---|---|
| Previous Owner | $30,000 | Credit Line Revolving | |
| Previous Owner | $55,000 | No Value Available |
Property History
| Date | Event | Price | Change | Sq Ft Price |
|---|---|---|---|---|
| 05/15/2024 05/15/24 | Sold | $165,000 | 0.0% | $134 / Sq Ft |
| 04/08/2024 04/08/24 | Pending | -- | -- | -- |
| 04/04/2024 04/04/24 | For Sale | $165,000 | +135.7% | $134 / Sq Ft |
| 06/17/2019 06/17/19 | Sold | $70,000 | 0.0% | $57 / Sq Ft |
| 06/17/2019 06/17/19 | For Sale | $70,000 | -- | $57 / Sq Ft |
| 06/03/2019 06/03/19 | Pending | -- | -- | -- |
Tax History Compared to Growth
Tax History
| Year | Tax Paid | Tax Assessment Tax Assessment Total Assessment is a certain percentage of the fair market value that is determined by local assessors to be the total taxable value of land and additions on the property. | Land | Improvement |
|---|---|---|---|---|
| 2024 | $1,808 | $119,995 | $4,510 | $115,485 |
| 2023 | $1,639 | $106,842 | $4,510 | $102,332 |
| 2022 | $1,367 | $92,572 | $4,510 | $88,062 |
| 2021 | $1,208 | $72,684 | $4,510 | $68,174 |
| 2020 | $1,050 | $56,069 | $4,510 | $51,559 |
| 2019 | $1,024 | $56,922 | $4,510 | $52,412 |
| 2018 | $917 | $47,692 | $4,510 | $43,182 |
| 2017 | $875 | $44,201 | $4,510 | $39,691 |
| 2016 | $521 | $25,632 | $4,510 | $21,122 |
| 2015 | $511 | $25,986 | $4,510 | $21,476 |
| 2014 | $95 | $26,341 | $4,510 | $21,831 |
Agents Affiliated with this Home
-
Anna Smith
A
Seller's Agent in 2024
Anna Smith
PRISTINE FLORIDA PROPERTIES LLC
(309) 530-8399
34 Total Sales
-
Anita McCracken

Buyer's Agent in 2024
Anita McCracken
COLDWELL BANKER FIGREY&SONRES
(727) 776-4638
244 Total Sales
-
Manny Pontoriero

Buyer Co-Listing Agent in 2024
Manny Pontoriero
COLDWELL BANKER FIGREY&SONRES
(727) 372-6611
30 Total Sales
-
Stellar Non-Member Agent
S
Seller's Agent in 2019
Stellar Non-Member Agent
FL_MFRMLS
-
Janina Wozniak

Buyer's Agent in 2019
Janina Wozniak
FUTURE HOME REALTY
(727) 888-3889
370 Total Sales
Map
Source: Stellar MLS
MLS Number: J904681
APN: 09-25-17-0080-71620-00D0
- 11536 Baywood Meadows Dr Unit 3
- 11616 Baywood Meadows Dr Unit 7
- 12155 Environmental Dr Unit 3
- 12155 Environmental Dr Unit 6
- 12041 Environmental Dr Unit 6
- 11411 Pike Ct Unit 6
- 11440 Spectacled Dr
- 0 Polo St Unit MFRTB8343061
- 11410 Spectacled Dr
- 0 Oconee Blvd Unit MFRW7859110
- 12264 Grizzly Ln
- 12337 Rose Haven Blvd
- 12403 Coralbean Ct
- 12214 Grizzly Ln
- 11536 Golden Rain Dr
- 12233 Mystic Ave
- 11622 White Ash Dr
- 12349 Wasatch Ct
- 11118 Stanley St
- 00 Purdue St
