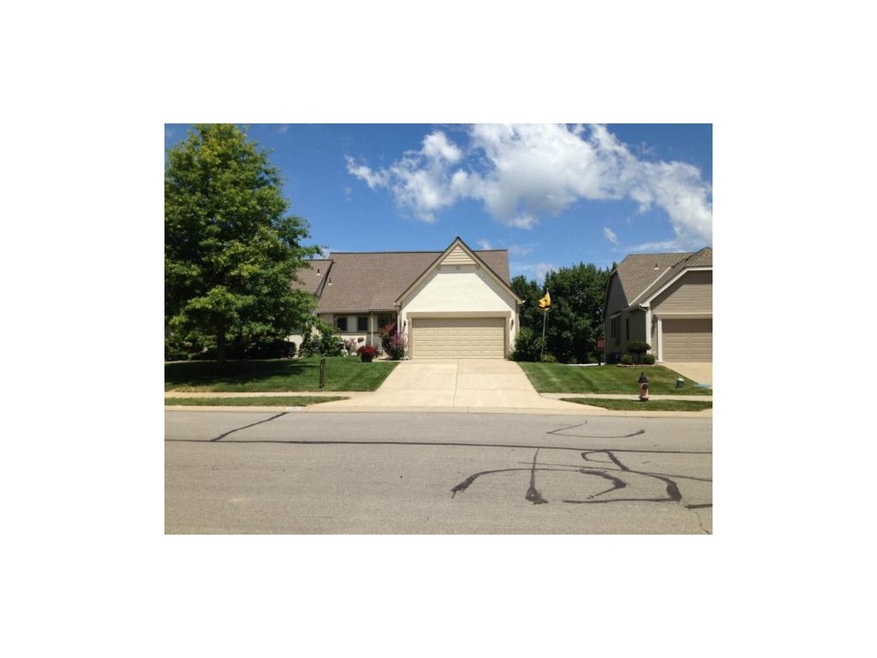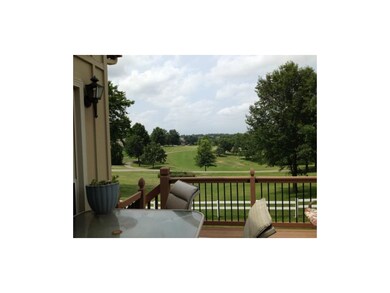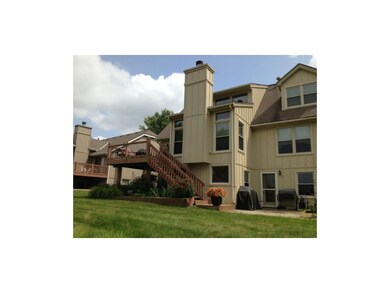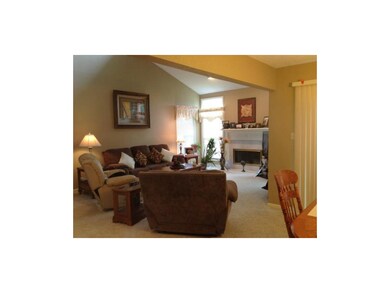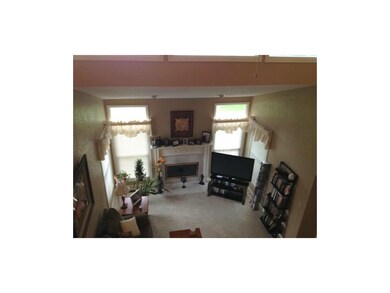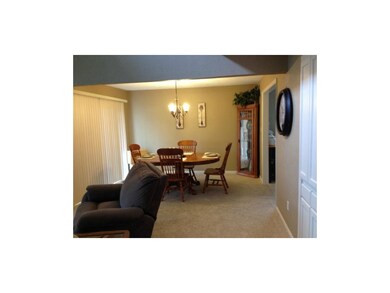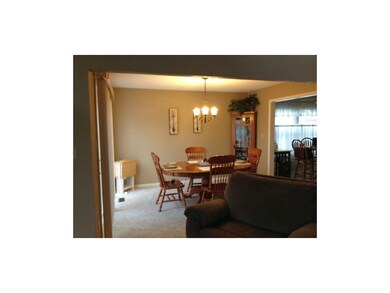
12012 E 86th St Kansas City, MO 64138
Highview Estates NeighborhoodHighlights
- On Golf Course
- Deck
- Traditional Architecture
- Clubhouse
- Vaulted Ceiling
- Granite Countertops
About This Home
As of January 2024This 1.5 story Villa located in the 17th Fairway of Teetering Rocks Golf Course is one of the larger floor plans and has been totally updated. Main level has large master bedroom with double adjoining walk in closets plus an additional half bath. Second level has two additional nice sized bedrooms and full bath plus an open walk way over looking living room. Large open fully finished walk out basement with additional full bath. Deck, patio and most all rooms have great view of golf course. Move in ready! Yard sprinkler are operated and maintained by HOA
Last Agent to Sell the Property
ReeceNichols - Lees Summit License #2003010661 Listed on: 07/01/2015

Property Details
Home Type
- Multi-Family
Est. Annual Taxes
- $2,647
Year Built
- Built in 1989
Lot Details
- On Golf Course
- Sprinkler System
- Many Trees
HOA Fees
- $150 Monthly HOA Fees
Parking
- 2 Car Attached Garage
- Garage Door Opener
Home Design
- Traditional Architecture
- Villa
- Property Attached
- Composition Roof
- Board and Batten Siding
Interior Spaces
- 1,819 Sq Ft Home
- Wet Bar: Linoleum, Ceramic Tiles, Shower Only, All Window Coverings, Carpet, Ceiling Fan(s), Built-in Features, Separate Shower And Tub, Walk-In Closet(s), Pantry, Cathedral/Vaulted Ceiling, Fireplace, Wet Bar
- Built-In Features: Linoleum, Ceramic Tiles, Shower Only, All Window Coverings, Carpet, Ceiling Fan(s), Built-in Features, Separate Shower And Tub, Walk-In Closet(s), Pantry, Cathedral/Vaulted Ceiling, Fireplace, Wet Bar
- Vaulted Ceiling
- Ceiling Fan: Linoleum, Ceramic Tiles, Shower Only, All Window Coverings, Carpet, Ceiling Fan(s), Built-in Features, Separate Shower And Tub, Walk-In Closet(s), Pantry, Cathedral/Vaulted Ceiling, Fireplace, Wet Bar
- Skylights
- Zero Clearance Fireplace
- Gas Fireplace
- Thermal Windows
- Shades
- Plantation Shutters
- Drapes & Rods
- Family Room with Fireplace
- Living Room with Fireplace
- Formal Dining Room
- Home Gym
Kitchen
- Eat-In Kitchen
- Electric Oven or Range
- Recirculated Exhaust Fan
- Dishwasher
- Granite Countertops
- Laminate Countertops
Flooring
- Wall to Wall Carpet
- Linoleum
- Laminate
- Stone
- Ceramic Tile
- Luxury Vinyl Plank Tile
- Luxury Vinyl Tile
Bedrooms and Bathrooms
- 3 Bedrooms
- Cedar Closet: Linoleum, Ceramic Tiles, Shower Only, All Window Coverings, Carpet, Ceiling Fan(s), Built-in Features, Separate Shower And Tub, Walk-In Closet(s), Pantry, Cathedral/Vaulted Ceiling, Fireplace, Wet Bar
- Walk-In Closet: Linoleum, Ceramic Tiles, Shower Only, All Window Coverings, Carpet, Ceiling Fan(s), Built-in Features, Separate Shower And Tub, Walk-In Closet(s), Pantry, Cathedral/Vaulted Ceiling, Fireplace, Wet Bar
- Double Vanity
- Bathtub with Shower
Finished Basement
- Walk-Out Basement
- Basement Fills Entire Space Under The House
- Sump Pump
- Laundry in Basement
Home Security
- Storm Windows
- Storm Doors
Outdoor Features
- Deck
- Enclosed patio or porch
Additional Features
- City Lot
- Central Heating and Cooling System
Listing and Financial Details
- Assessor Parcel Number 51-320-04-32-00-0-00-000
Community Details
Overview
- Association fees include lawn maintenance, snow removal, trash pick up
- The Villas Subdivision
Amenities
- Clubhouse
Recreation
- Golf Course Community
- Putting Green
Ownership History
Purchase Details
Home Financials for this Owner
Home Financials are based on the most recent Mortgage that was taken out on this home.Purchase Details
Home Financials for this Owner
Home Financials are based on the most recent Mortgage that was taken out on this home.Purchase Details
Purchase Details
Home Financials for this Owner
Home Financials are based on the most recent Mortgage that was taken out on this home.Purchase Details
Purchase Details
Purchase Details
Similar Home in Kansas City, MO
Home Values in the Area
Average Home Value in this Area
Purchase History
| Date | Type | Sale Price | Title Company |
|---|---|---|---|
| Warranty Deed | -- | None Listed On Document | |
| Warranty Deed | -- | Kansas City Title Inc | |
| Interfamily Deed Transfer | -- | None Available | |
| Warranty Deed | -- | Metro One Title | |
| Warranty Deed | -- | Metro One Title | |
| Warranty Deed | -- | -- | |
| Personal Reps Deed | -- | -- |
Mortgage History
| Date | Status | Loan Amount | Loan Type |
|---|---|---|---|
| Open | $220,000 | New Conventional | |
| Previous Owner | $40,000 | VA | |
| Previous Owner | $177,600 | Fannie Mae Freddie Mac | |
| Previous Owner | $44,400 | Stand Alone Second | |
| Previous Owner | $190,100 | Purchase Money Mortgage |
Property History
| Date | Event | Price | Change | Sq Ft Price |
|---|---|---|---|---|
| 01/04/2024 01/04/24 | Sold | -- | -- | -- |
| 12/19/2023 12/19/23 | Pending | -- | -- | -- |
| 12/18/2023 12/18/23 | For Sale | $284,900 | +49.9% | $93 / Sq Ft |
| 10/29/2015 10/29/15 | Sold | -- | -- | -- |
| 08/22/2015 08/22/15 | Pending | -- | -- | -- |
| 07/06/2015 07/06/15 | For Sale | $190,000 | -- | $104 / Sq Ft |
Tax History Compared to Growth
Tax History
| Year | Tax Paid | Tax Assessment Tax Assessment Total Assessment is a certain percentage of the fair market value that is determined by local assessors to be the total taxable value of land and additions on the property. | Land | Improvement |
|---|---|---|---|---|
| 2024 | $4,947 | $55,009 | $1,142 | $53,867 |
| 2023 | $4,947 | $55,009 | $1,362 | $53,647 |
| 2022 | $3,573 | $38,190 | $789 | $37,401 |
| 2021 | $3,572 | $38,190 | $789 | $37,401 |
| 2020 | $3,167 | $33,453 | $789 | $32,664 |
| 2019 | $3,107 | $33,453 | $789 | $32,664 |
| 2018 | $2,722 | $29,427 | $2,869 | $26,558 |
| 2017 | $2,636 | $29,427 | $2,869 | $26,558 |
| 2016 | $2,636 | $28,690 | $4,940 | $23,750 |
| 2014 | $2,645 | $28,690 | $4,940 | $23,750 |
Agents Affiliated with this Home
-
Mike Gatschet

Seller's Agent in 2024
Mike Gatschet
NextHome Vibe Real Estate
(816) 215-0080
6 in this area
30 Total Sales
-
Larry Ward
L
Seller's Agent in 2015
Larry Ward
ReeceNichols - Lees Summit
(816) 305-4657
6 Total Sales
-
Linda Burton
L
Buyer's Agent in 2015
Linda Burton
Platinum Realty LLC
(816) 820-3626
43 Total Sales
Map
Source: Heartland MLS
MLS Number: 1947337
APN: 51-320-04-32-00-0-00-000
- 11911 E 85th St
- 11909 E 85th St
- 11801 E 85th St
- 8416 Westridge Rd
- 9702 E 87 St
- 8702 Crysler Ave
- 12412 E 86th Terrace
- 11705 E 86th Terrace
- 8415 Pershing Rd
- 12200 E 89 Terrace
- 8413 Sterling Ave
- 11300 Military Club Rd
- 8104 Noland Rd
- 8320 Willow Way
- 7809 Woodson Rd
- 9120 Stubbs Rd
- 10509 E 82nd St
- 8324 Hedges Ave
- 7909 Appleton Ave
- 10111 E 86th Terrace
