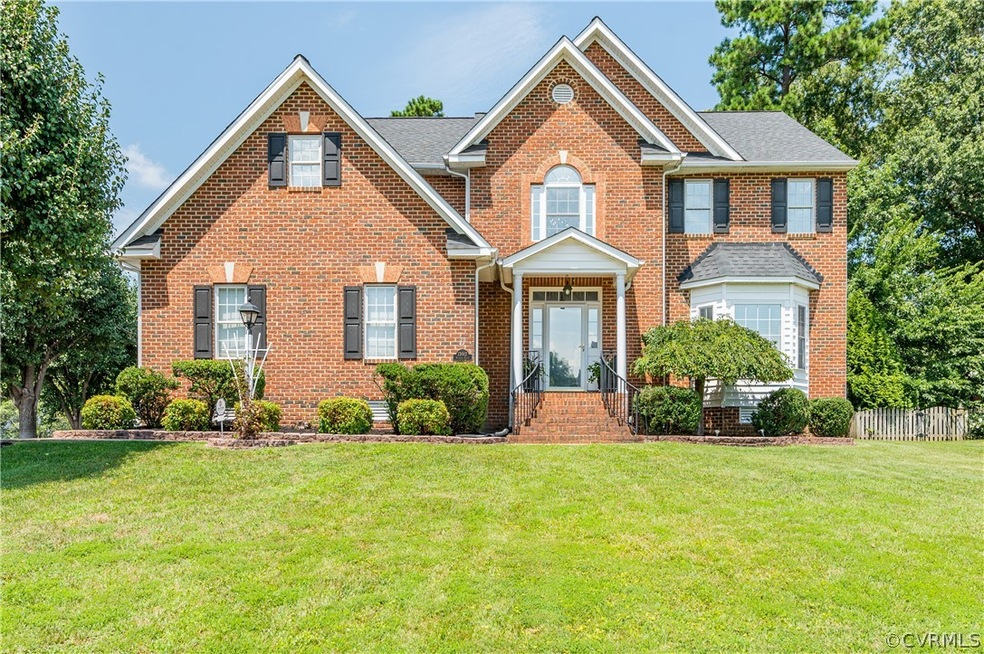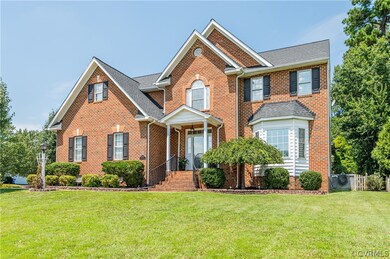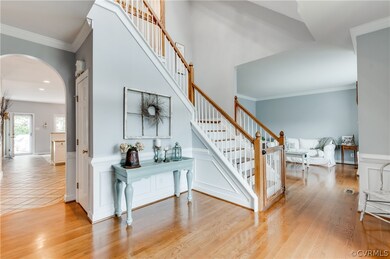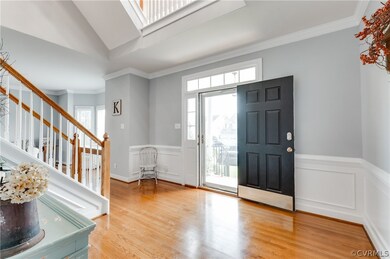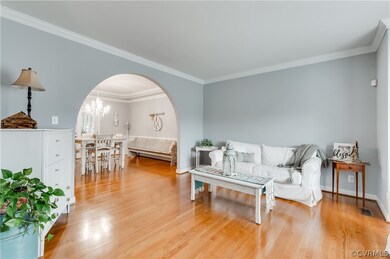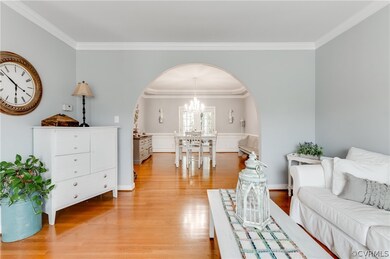
12012 Sumner Ct Glen Allen, VA 23059
Twin Hickory NeighborhoodHighlights
- Community Lake
- Deck
- Cathedral Ceiling
- Rivers Edge Elementary School Rated A-
- Transitional Architecture
- Wood Flooring
About This Home
As of September 2022Welcome to 12012 Sumner Court! Perfectly located in Glen Allen, this custom built, brick front home features 5 bedrooms, 4.5 bathrooms & over 3,500 sqft. Come see this very well-maintained home that's move-in ready for you. As you walk inside, you’re welcomed by the beautiful foyer & freshly refinished hardwood floors. You’ll notice that natural light pours in endlessly throughout the home courtesy of perfectly placed windows & tall ceilings. The flow of the home is amazing! Best of all, you have incredible amounts of usable indoor & outdoor space. Once you step into the oversized kitchen/great room, you’ll quickly see how entertaining large groups is a breeze. Speaking of breeze, enjoy your evenings relaxing outside on your screen porch, back deck or fully fenced back yard. Do not miss the optional guest suite & full bathroom on the 1st floor before heading up. BRAND NEW HVAC on 2nd floor & you notice it! Your oversized primary bedroom with en-suite & soaking tub is waiting. Round out the 2nd floor with 3 additional bedrooms (1 w/ private bath) & 1 hall bath. Head up to the 3rd floor where you’ll find yet another option for bedroom with half bath. You don't want to miss this one!!
Last Agent to Sell the Property
NextHome Advantage License #0225246647 Listed on: 08/04/2022

Home Details
Home Type
- Single Family
Est. Annual Taxes
- $5,245
Year Built
- Built in 2000
Lot Details
- 0.28 Acre Lot
- Partially Fenced Property
- Sprinkler System
- Zoning described as R4C
HOA Fees
- $50 Monthly HOA Fees
Parking
- 2 Car Attached Garage
- Rear-Facing Garage
- Garage Door Opener
- Driveway
- Off-Street Parking
Home Design
- Transitional Architecture
- Brick Exterior Construction
- Asphalt Roof
- Vinyl Siding
Interior Spaces
- 3,581 Sq Ft Home
- 2-Story Property
- Built-In Features
- Bookcases
- Tray Ceiling
- Cathedral Ceiling
- Ceiling Fan
- Recessed Lighting
- Self Contained Fireplace Unit Or Insert
- Gas Fireplace
- Thermal Windows
- Bay Window
- French Doors
- Separate Formal Living Room
- Dining Area
- Screened Porch
- Washer and Dryer Hookup
Kitchen
- Eat-In Kitchen
- Microwave
- Dishwasher
- Granite Countertops
Flooring
- Wood
- Carpet
- Ceramic Tile
Bedrooms and Bathrooms
- 5 Bedrooms
- Main Floor Bedroom
- En-Suite Primary Bedroom
- Walk-In Closet
- Double Vanity
- Hydromassage or Jetted Bathtub
Outdoor Features
- Deck
Schools
- Rivers Edge Elementary School
- Holman Middle School
- Deep Run High School
Utilities
- Forced Air Zoned Heating and Cooling System
- Heating System Uses Natural Gas
- Heat Pump System
- Gas Water Heater
- Cable TV Available
Listing and Financial Details
- Tax Lot 9
- Assessor Parcel Number 747-774-8565
Community Details
Overview
- Wyndham Forest Subdivision
- Community Lake
- Pond in Community
Amenities
- Common Area
Recreation
- Community Playground
Ownership History
Purchase Details
Home Financials for this Owner
Home Financials are based on the most recent Mortgage that was taken out on this home.Purchase Details
Home Financials for this Owner
Home Financials are based on the most recent Mortgage that was taken out on this home.Purchase Details
Home Financials for this Owner
Home Financials are based on the most recent Mortgage that was taken out on this home.Purchase Details
Home Financials for this Owner
Home Financials are based on the most recent Mortgage that was taken out on this home.Similar Homes in Glen Allen, VA
Home Values in the Area
Average Home Value in this Area
Purchase History
| Date | Type | Sale Price | Title Company |
|---|---|---|---|
| Bargain Sale Deed | $690,000 | Fidelity National Title | |
| Warranty Deed | $559,000 | Powhatan Real Est Stlmnt Svc | |
| Warranty Deed | $469,000 | Attorney | |
| Warranty Deed | $352,000 | -- |
Mortgage History
| Date | Status | Loan Amount | Loan Type |
|---|---|---|---|
| Open | $390,000 | VA | |
| Previous Owner | $533,500 | Stand Alone Refi Refinance Of Original Loan | |
| Previous Owner | $530,000 | New Conventional | |
| Previous Owner | $531,050 | New Conventional | |
| Previous Owner | $375,200 | Adjustable Rate Mortgage/ARM | |
| Previous Owner | $101,000 | Credit Line Revolving | |
| Previous Owner | $269,000 | New Conventional | |
| Previous Owner | $281,600 | New Conventional |
Property History
| Date | Event | Price | Change | Sq Ft Price |
|---|---|---|---|---|
| 09/12/2022 09/12/22 | Sold | $690,000 | -1.4% | $193 / Sq Ft |
| 08/11/2022 08/11/22 | Pending | -- | -- | -- |
| 08/04/2022 08/04/22 | For Sale | $699,950 | +25.2% | $195 / Sq Ft |
| 04/19/2019 04/19/19 | Sold | $559,000 | 0.0% | $156 / Sq Ft |
| 03/18/2019 03/18/19 | Pending | -- | -- | -- |
| 03/17/2019 03/17/19 | Price Changed | $559,000 | +1.1% | $156 / Sq Ft |
| 02/28/2019 02/28/19 | For Sale | $553,000 | +17.9% | $155 / Sq Ft |
| 01/24/2017 01/24/17 | Sold | $469,000 | -1.3% | $131 / Sq Ft |
| 12/22/2016 12/22/16 | Pending | -- | -- | -- |
| 09/27/2016 09/27/16 | Price Changed | $474,950 | -1.5% | $133 / Sq Ft |
| 08/08/2016 08/08/16 | Price Changed | $482,000 | -3.6% | $135 / Sq Ft |
| 07/26/2016 07/26/16 | Price Changed | $499,900 | -1.0% | $140 / Sq Ft |
| 07/17/2016 07/17/16 | Price Changed | $505,000 | -3.8% | $141 / Sq Ft |
| 06/26/2016 06/26/16 | Price Changed | $524,900 | -2.6% | $147 / Sq Ft |
| 06/07/2016 06/07/16 | For Sale | $539,000 | -- | $151 / Sq Ft |
Tax History Compared to Growth
Tax History
| Year | Tax Paid | Tax Assessment Tax Assessment Total Assessment is a certain percentage of the fair market value that is determined by local assessors to be the total taxable value of land and additions on the property. | Land | Improvement |
|---|---|---|---|---|
| 2025 | -- | $714,700 | $150,000 | $564,700 |
| 2024 | -- | $679,600 | $150,000 | $529,600 |
| 2023 | $5,777 | $679,600 | $150,000 | $529,600 |
| 2022 | $5,245 | $617,000 | $135,000 | $482,000 |
| 2021 | $4,345 | $499,400 | $110,000 | $389,400 |
| 2020 | $4,345 | $499,400 | $110,000 | $389,400 |
| 2019 | $243 | $489,100 | $110,000 | $379,100 |
| 2018 | $4,012 | $461,200 | $100,000 | $361,200 |
| 2017 | $4,012 | $461,200 | $100,000 | $361,200 |
| 2016 | $3,874 | $445,300 | $100,000 | $345,300 |
| 2015 | $3,686 | $439,100 | $100,000 | $339,100 |
| 2014 | $3,686 | $423,700 | $100,000 | $323,700 |
Agents Affiliated with this Home
-

Seller's Agent in 2022
Adam Carpenter
NextHome Advantage
(804) 387-1557
4 in this area
126 Total Sales
-
B
Buyer's Agent in 2022
Barbara Bosoni
High Net Worth Properties
(804) 439-2272
1 in this area
35 Total Sales
-

Seller's Agent in 2019
Sandi Crawford
Keller Williams Realty
(804) 874-8307
60 Total Sales
-

Buyer's Agent in 2019
Kyle Yeatman
Long & Foster
(804) 516-6413
7 in this area
1,447 Total Sales
-
P
Seller's Agent in 2017
Pamela White
Virginia Capital Realty
(804) 690-0257
35 Total Sales
Map
Source: Central Virginia Regional MLS
MLS Number: 2221992
APN: 747-774-8565
- 5209 Wheat Ridge Place
- 0 Manakin Rd Unit VAGO2000320
- 11141 Opaca Ln
- 12020 Bennett Ct
- 5413 Cranston Ct
- 5505 Benoni Dr
- 5311 Benmable Ct
- 1436 New Haven Ct
- 5904 Park Creste Dr
- 1437 New Haven Ct
- 5227 Scotsglen Dr
- 10779 Forest Hollow Ct
- 5835 Shady Hills Way
- 11908 Shady Hills Ct
- 1024 Belva Ct
- 4911 Maben Hill Ln
- 4905 Old Millrace Place
- 5001 Old Millrace Ct
- 5100 Park Commons Loop
- 11420 Willows Green Way
