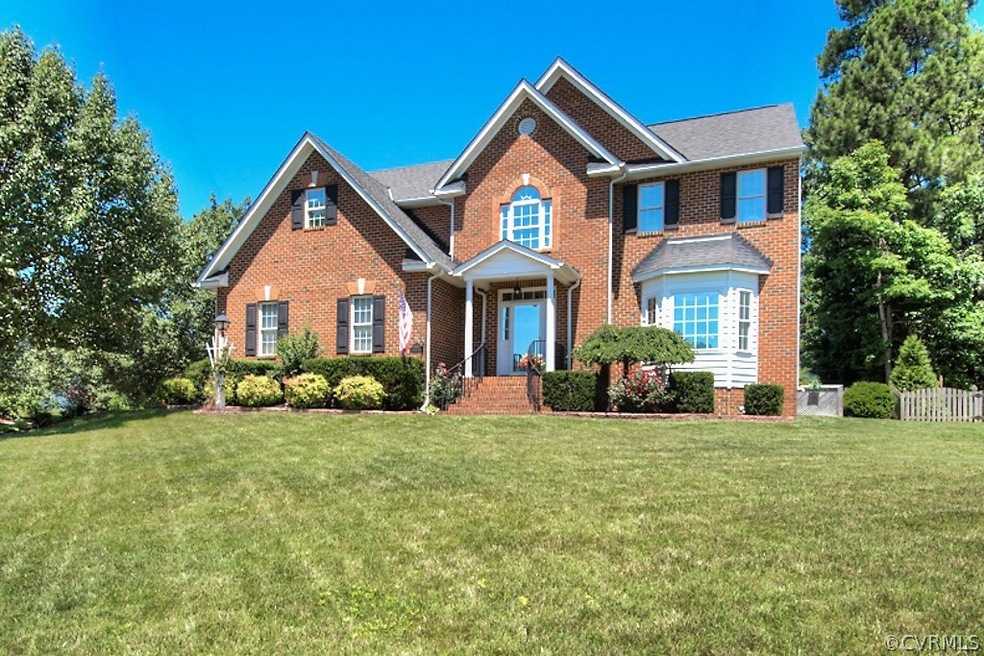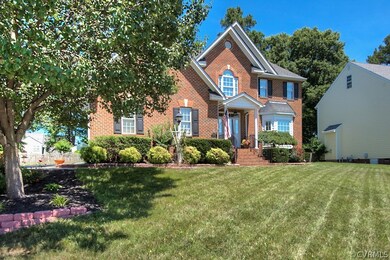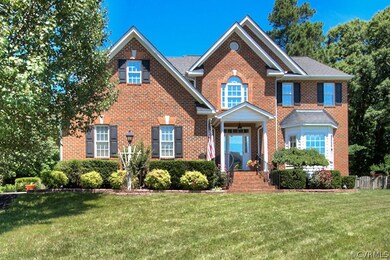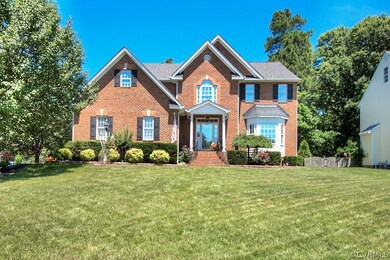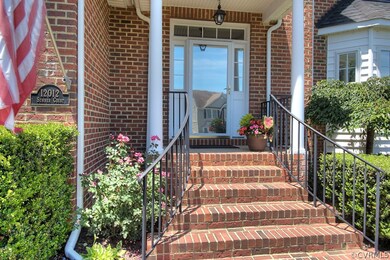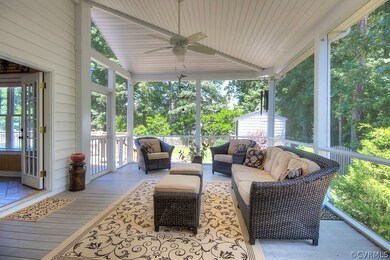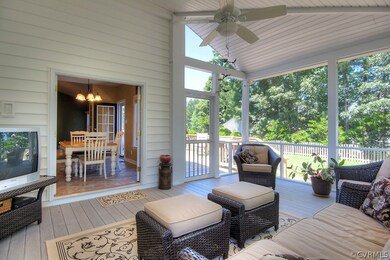
12012 Sumner Ct Glen Allen, VA 23059
Twin Hickory NeighborhoodHighlights
- Community Lake
- Deck
- Wood Flooring
- Rivers Edge Elementary School Rated A-
- Transitional Architecture
- Main Floor Bedroom
About This Home
As of September 2022***FIRST FLOOR FRESHLY PAINTED NEUTRAL COLOR AND NEW FLOORING IN FAMILY ROOM*** Stunning home located within walking distance to Rivers Edge, Holman and Deep Run high schools. Situated on a spectacular corner lot, this brick front, 4 bedroom/4.5 bath transitional home has fabulous curb appeal, numerous upgrades and a gorgeous SCREENED PORCH. The first floor is graced with a welcoming entrance foyer and formal rooms with crown, chair and picture frame molding, hardwood floors and arched doorways. The kitchen is bright and spacious with island, bar counter, tile floors and is open to the family room which has vaulted ceiling, gas fireplace and built-in entertainment center. There is a first floor office/bedroom adjacent to a full first floor bath. The master bedroom is bright and the luxurious master bathroom has two vanities, water closet and walk-in closet. Three additional generous sized bedrooms, one with private full bath and another with direct access to hall bath complete the second floor. The third floor is finished and has half bath. The front and rear yards are beautifully landscaped and the oversized deck and amazing screened porch offer wonderful outdoor living!
Last Agent to Sell the Property
Virginia Capital Realty License #0225178357 Listed on: 06/07/2016

Home Details
Home Type
- Single Family
Est. Annual Taxes
- $3,874
Year Built
- Built in 2000
Lot Details
- 0.28 Acre Lot
- Back Yard Fenced
- Landscaped
- Corner Lot
- Sprinkler System
- Zoning described as R4C
HOA Fees
- $43 Monthly HOA Fees
Parking
- 2 Car Garage
- Rear-Facing Garage
- Garage Door Opener
- Driveway
Home Design
- Transitional Architecture
- Brick Exterior Construction
- Frame Construction
- Composition Roof
- Vinyl Siding
Interior Spaces
- 3,577 Sq Ft Home
- 3-Story Property
- Tray Ceiling
- High Ceiling
- Ceiling Fan
- Gas Fireplace
- Bay Window
- French Doors
- Separate Formal Living Room
- Screened Porch
- Crawl Space
- Washer and Dryer Hookup
Kitchen
- Oven
- Dishwasher
- Kitchen Island
- Solid Surface Countertops
- Disposal
Flooring
- Wood
- Partially Carpeted
- Ceramic Tile
Bedrooms and Bathrooms
- 4 Bedrooms
- Main Floor Bedroom
- Double Vanity
Outdoor Features
- Deck
- Shed
Schools
- Rivers Edge Elementary School
- Holman Middle School
- Deep Run High School
Utilities
- Forced Air Zoned Heating and Cooling System
- Heating System Uses Natural Gas
- Gas Water Heater
Listing and Financial Details
- Tax Lot 9
- Assessor Parcel Number 747-774-8565
Community Details
Overview
- Wyndham Forest Subdivision
- Community Lake
- Pond in Community
Recreation
- Community Playground
Ownership History
Purchase Details
Home Financials for this Owner
Home Financials are based on the most recent Mortgage that was taken out on this home.Purchase Details
Home Financials for this Owner
Home Financials are based on the most recent Mortgage that was taken out on this home.Purchase Details
Home Financials for this Owner
Home Financials are based on the most recent Mortgage that was taken out on this home.Purchase Details
Home Financials for this Owner
Home Financials are based on the most recent Mortgage that was taken out on this home.Similar Homes in Glen Allen, VA
Home Values in the Area
Average Home Value in this Area
Purchase History
| Date | Type | Sale Price | Title Company |
|---|---|---|---|
| Bargain Sale Deed | $690,000 | Fidelity National Title | |
| Warranty Deed | $559,000 | Powhatan Real Est Stlmnt Svc | |
| Warranty Deed | $469,000 | Attorney | |
| Warranty Deed | $352,000 | -- |
Mortgage History
| Date | Status | Loan Amount | Loan Type |
|---|---|---|---|
| Open | $390,000 | VA | |
| Previous Owner | $533,500 | Stand Alone Refi Refinance Of Original Loan | |
| Previous Owner | $530,000 | New Conventional | |
| Previous Owner | $531,050 | New Conventional | |
| Previous Owner | $375,200 | Adjustable Rate Mortgage/ARM | |
| Previous Owner | $101,000 | Credit Line Revolving | |
| Previous Owner | $269,000 | New Conventional | |
| Previous Owner | $281,600 | New Conventional |
Property History
| Date | Event | Price | Change | Sq Ft Price |
|---|---|---|---|---|
| 09/12/2022 09/12/22 | Sold | $690,000 | -1.4% | $193 / Sq Ft |
| 08/11/2022 08/11/22 | Pending | -- | -- | -- |
| 08/04/2022 08/04/22 | For Sale | $699,950 | +25.2% | $195 / Sq Ft |
| 04/19/2019 04/19/19 | Sold | $559,000 | 0.0% | $156 / Sq Ft |
| 03/18/2019 03/18/19 | Pending | -- | -- | -- |
| 03/17/2019 03/17/19 | Price Changed | $559,000 | +1.1% | $156 / Sq Ft |
| 02/28/2019 02/28/19 | For Sale | $553,000 | +17.9% | $155 / Sq Ft |
| 01/24/2017 01/24/17 | Sold | $469,000 | -1.3% | $131 / Sq Ft |
| 12/22/2016 12/22/16 | Pending | -- | -- | -- |
| 09/27/2016 09/27/16 | Price Changed | $474,950 | -1.5% | $133 / Sq Ft |
| 08/08/2016 08/08/16 | Price Changed | $482,000 | -3.6% | $135 / Sq Ft |
| 07/26/2016 07/26/16 | Price Changed | $499,900 | -1.0% | $140 / Sq Ft |
| 07/17/2016 07/17/16 | Price Changed | $505,000 | -3.8% | $141 / Sq Ft |
| 06/26/2016 06/26/16 | Price Changed | $524,900 | -2.6% | $147 / Sq Ft |
| 06/07/2016 06/07/16 | For Sale | $539,000 | -- | $151 / Sq Ft |
Tax History Compared to Growth
Tax History
| Year | Tax Paid | Tax Assessment Tax Assessment Total Assessment is a certain percentage of the fair market value that is determined by local assessors to be the total taxable value of land and additions on the property. | Land | Improvement |
|---|---|---|---|---|
| 2025 | -- | $714,700 | $150,000 | $564,700 |
| 2024 | -- | $679,600 | $150,000 | $529,600 |
| 2023 | $5,777 | $679,600 | $150,000 | $529,600 |
| 2022 | $5,245 | $617,000 | $135,000 | $482,000 |
| 2021 | $4,345 | $499,400 | $110,000 | $389,400 |
| 2020 | $4,345 | $499,400 | $110,000 | $389,400 |
| 2019 | $243 | $489,100 | $110,000 | $379,100 |
| 2018 | $4,012 | $461,200 | $100,000 | $361,200 |
| 2017 | $4,012 | $461,200 | $100,000 | $361,200 |
| 2016 | $3,874 | $445,300 | $100,000 | $345,300 |
| 2015 | $3,686 | $439,100 | $100,000 | $339,100 |
| 2014 | $3,686 | $423,700 | $100,000 | $323,700 |
Agents Affiliated with this Home
-
Adam Carpenter

Seller's Agent in 2022
Adam Carpenter
NextHome Advantage
(804) 387-1557
4 in this area
119 Total Sales
-
Barbara Bosoni
B
Buyer's Agent in 2022
Barbara Bosoni
High Net Worth Properties
(804) 439-2272
1 in this area
33 Total Sales
-
Sandi Crawford

Seller's Agent in 2019
Sandi Crawford
Keller Williams Realty
(804) 874-8307
64 Total Sales
-
Kyle Yeatman

Buyer's Agent in 2019
Kyle Yeatman
Long & Foster
(804) 516-6413
7 in this area
1,471 Total Sales
-
Pamela White
P
Seller's Agent in 2017
Pamela White
Virginia Capital Realty
(804) 690-0257
37 Total Sales
Map
Source: Central Virginia Regional MLS
MLS Number: 1619393
APN: 747-774-8565
- 5037 Hickory Meadows Place
- 0 Manakin Rd Unit VAGO2000320
- 11141 Opaca Ln
- 5016 Westward Terrace
- 12020 Bennett Ct
- 11441 Alder Glen Way
- 5901 Gate House Dr
- 5311 Benmable Ct
- 10504 Bishops Gate Dr
- 5914 Park Creste Dr
- 10779 Forest Hollow Ct
- 5208 Scotsglen Dr
- 5200 Gower Place
- 11708 Lincolnshire Ct
- 4905 Old Millrace Place
- 5001 Old Millrace Ct
- 5100 Park Commons Loop
- 11420 Willows Green Way
- 5116 Belmont Park Rd
- 11742 Olde Covington Way
