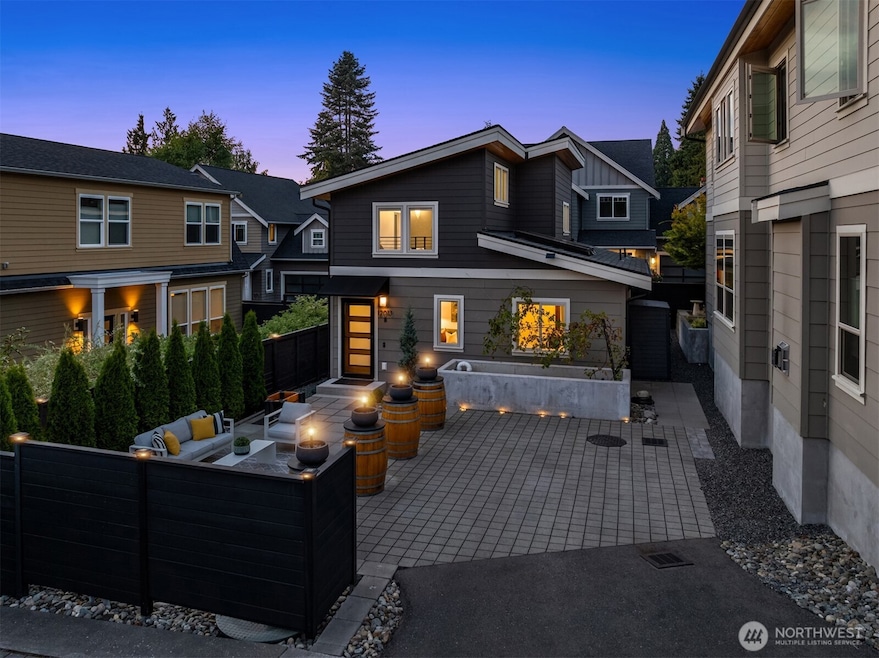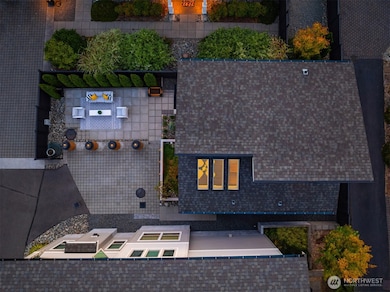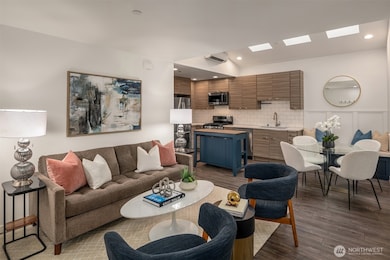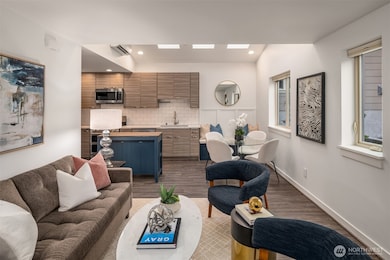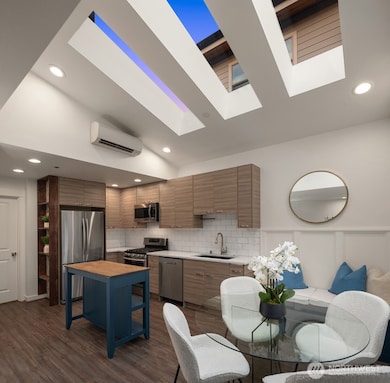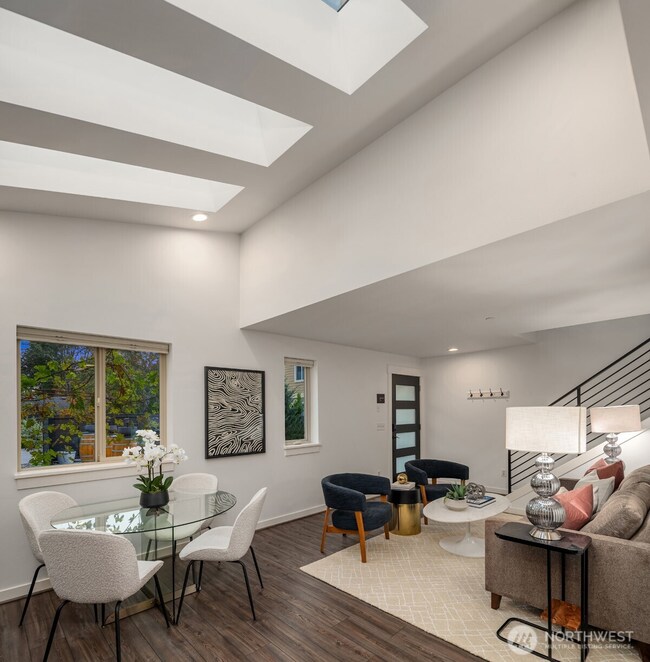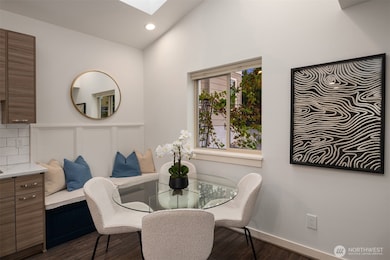12013 9th Ave NW Unit B Seattle, WA 98177
Broadview NeighborhoodEstimated payment $4,461/month
Highlights
- Vaulted Ceiling
- Engineered Wood Flooring
- Cul-De-Sac
- Robert Eagle Staff Middle School Rated A
- Walk-In Pantry
- Skylights
About This Home
Distinctive urban design highlights standalone cottage in quiet Broadview. Inside, skylights + expansive windows flood space with natural light, illuminating refined finishes. Vaulted ceilings add dramatic touch. Thoughtful open-concept layout is ideal for entertaining guests. Striking kitchen design with attractive cabinetry, stainless appliances, subway tile, walk-in pantry. Main level includes guest bedroom + full bath with washer/dryer. Bright bonus space upstairs could be den or home office. Primary bedroom suite with walk-in closet. Fenced courtyard patio offers relaxing space for unwinding. Off-street parking in front of home for convenience. Near Carkeek Park + commuter routes.
Source: Northwest Multiple Listing Service (NWMLS)
MLS#: 2448995
Home Details
Home Type
- Single Family
Est. Annual Taxes
- $6,681
Year Built
- Built in 2021
Lot Details
- 2,852 Sq Ft Lot
- Cul-De-Sac
- South Facing Home
- Partially Fenced Property
- Level Lot
- Sprinkler System
- Garden
- Property is in very good condition
HOA Fees
- $155 Monthly HOA Fees
Parking
- Driveway
Home Design
- Poured Concrete
- Built-Up Roof
- Cement Board or Planked
Interior Spaces
- 1,120 Sq Ft Home
- 2-Story Property
- Vaulted Ceiling
- Skylights
- Storm Windows
Kitchen
- Walk-In Pantry
- Stove
- Microwave
- Dishwasher
Flooring
- Engineered Wood
- Carpet
- Ceramic Tile
- Vinyl
Bedrooms and Bathrooms
- Walk-In Closet
- Bathroom on Main Level
Laundry
- Dryer
- Washer
Outdoor Features
- Patio
Schools
- Broadview-Thomson Elementary School
- Robert Eagle Staff Middle School
- Ingraham High School
Utilities
- Ductless Heating Or Cooling System
- High Efficiency Heating System
- Heating System Mounted To A Wall or Window
- Water Heater
Community Details
- Association fees include sewer, trash, water
- Broadview Subdivision
- The community has rules related to covenants, conditions, and restrictions
Listing and Financial Details
- Down Payment Assistance Available
- Visit Down Payment Resource Website
- Assessor Parcel Number 6390850020
Map
Home Values in the Area
Average Home Value in this Area
Property History
| Date | Event | Price | List to Sale | Price per Sq Ft |
|---|---|---|---|---|
| 10/28/2025 10/28/25 | For Sale | $712,000 | -- | $636 / Sq Ft |
Source: Northwest Multiple Listing Service (NWMLS)
MLS Number: 2448995
- 12241 12th Ave NW
- 12238 4th Ave NW
- 12711 9th Ave NW
- 721 NW 130th St
- 12216 Palatine Ave N
- 13017 3rd Ave NW
- 11515 Greenwood Ave N Unit B
- 12025 Phinney Ave N
- 11556 Greenwood Ave N Unit 105
- 11044 1st Ave NW
- 11229 Greenwood Ave N Unit A
- 11231 Greenwood Ave N Unit A
- 11211 Greenwood Ave N Unit C
- 11209 Greenwood Ave N Unit A
- 132 N 132nd St Unit 202
- 12037 Fremont Ave N Unit 1 & 2
- 12037 Fremont Ave N Unit 1
- 12037 Fremont Ave N Unit 3
- 10744 Greenwood Ave N Unit 302
- 618 N 125th St
- 11252 Evanston Ave N
- 13322 Greenwood Ave N
- 13433 Greenwood Ave N
- 13410 Greenwood Ave N
- 314 N 134th St
- 13543 Greenwood Ave N
- 431 NW 100th Place
- 13000 Linden Ave N
- 10215 Greenwood Ave N
- 747 N 135th St
- 1100 N 115th St
- 9600 9th Ave NW
- 13717 Linden Ave N Unit 208
- 13717 Linden Ave N Unit 215
- 13280 Linden Ave N
- 14307 Greenwood Ave N
- 918 N 103rd St
- 14002 Linden Ave N
- 10541 Stone Ave N
- 10326 Aurora Ave N
