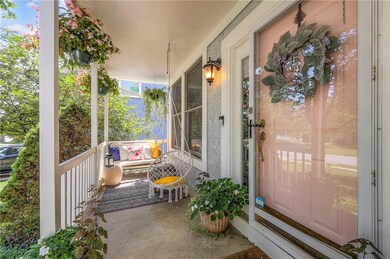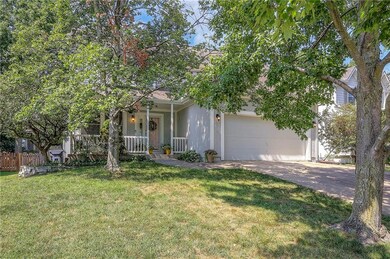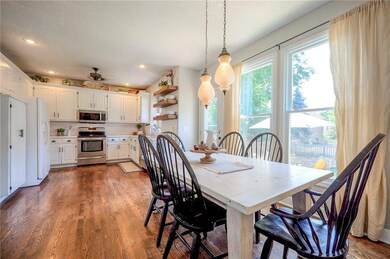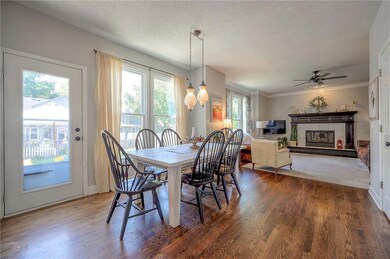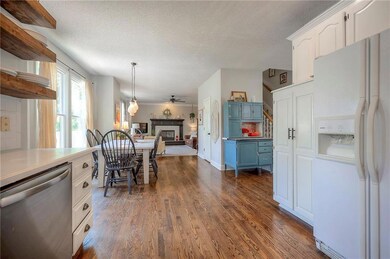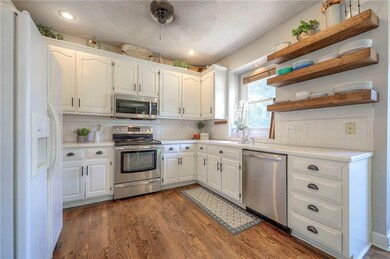
12014 S Rene St Olathe, KS 66062
Highlights
- Recreation Room
- Traditional Architecture
- Community Pool
- California Trail Middle School Rated A
- Wood Flooring
- Sitting Room
About This Home
As of October 2024Welcome Home to popular Heatherstone neighborhood! Enjoy this 2-story, 4-bedroom home with adorable finishes! Open floorplan with the kitchen flowing into the family room! Hardwood floors added throughout main level! Ample natural light! Main floor includes a formal dining room/office. Spacious master bedroom/bathroom with new flooring and TWO walk-in closets! Second bedroom has fun oversized closet/bonus room attached! Finished basement with rec room--great for slumber parties and movie watching--and large unfinished space! New Carpet! Newer Exterior Paint! Several New Windows! New Dishwasher, Sink & Microwave! Fenced backyard! Enjoy sitting on your large covered front porch drinking morning coffee. Close to elementary school, park & pool! Nothing to do but move in! Sought-after neighborhood offers swimming pool, kiddie pool, parks & exercise trails. Elementary school just blocks away! Located close to shopping, dining & highway access. Family-friendly HOA activities include 4th of July party, holiday horse drawn sleigh ride & more. Don't miss out!
Last Agent to Sell the Property
ReeceNichols -Johnson County West Brokerage Phone: 913-940-7963 License #SP00232510

Home Details
Home Type
- Single Family
Est. Annual Taxes
- $4,710
Year Built
- Built in 1994
Lot Details
- 7,617 Sq Ft Lot
- Wood Fence
- Level Lot
- Sprinkler System
HOA Fees
- $27 Monthly HOA Fees
Parking
- 2 Car Attached Garage
- Front Facing Garage
- Garage Door Opener
Home Design
- Traditional Architecture
- Frame Construction
- Composition Roof
Interior Spaces
- 2-Story Property
- Ceiling Fan
- Gas Fireplace
- Window Treatments
- Family Room with Fireplace
- Sitting Room
- Breakfast Room
- Combination Kitchen and Dining Room
- Recreation Room
- Laundry on main level
Kitchen
- Built-In Electric Oven
- Dishwasher
- Disposal
Flooring
- Wood
- Carpet
Bedrooms and Bathrooms
- 4 Bedrooms
- Walk-In Closet
Finished Basement
- Basement Fills Entire Space Under The House
- Sump Pump
Home Security
- Storm Doors
- Fire and Smoke Detector
Schools
- Heatherstone Elementary School
- Olathe East High School
Utilities
- Central Air
- Heating System Uses Natural Gas
Additional Features
- Playground
- City Lot
Listing and Financial Details
- Assessor Parcel Number DP31300000 0129
- $0 special tax assessment
Community Details
Overview
- Heatherstone Subdivision
Recreation
- Community Pool
- Trails
Ownership History
Purchase Details
Home Financials for this Owner
Home Financials are based on the most recent Mortgage that was taken out on this home.Purchase Details
Home Financials for this Owner
Home Financials are based on the most recent Mortgage that was taken out on this home.Map
Similar Homes in Olathe, KS
Home Values in the Area
Average Home Value in this Area
Purchase History
| Date | Type | Sale Price | Title Company |
|---|---|---|---|
| Warranty Deed | -- | Stewart Title Company | |
| Warranty Deed | -- | Chicago Title Insurance Co |
Mortgage History
| Date | Status | Loan Amount | Loan Type |
|---|---|---|---|
| Open | $397,271 | VA | |
| Previous Owner | $60,000 | Credit Line Revolving | |
| Previous Owner | $160,000 | New Conventional | |
| Previous Owner | $163,000 | No Value Available |
Property History
| Date | Event | Price | Change | Sq Ft Price |
|---|---|---|---|---|
| 10/11/2024 10/11/24 | Sold | -- | -- | -- |
| 09/07/2024 09/07/24 | Pending | -- | -- | -- |
| 08/28/2024 08/28/24 | For Sale | $420,000 | -- | $180 / Sq Ft |
Tax History
| Year | Tax Paid | Tax Assessment Tax Assessment Total Assessment is a certain percentage of the fair market value that is determined by local assessors to be the total taxable value of land and additions on the property. | Land | Improvement |
|---|---|---|---|---|
| 2024 | $5,033 | $44,700 | $8,421 | $36,279 |
| 2023 | $4,710 | $41,078 | $7,308 | $33,770 |
| 2022 | $4,193 | $35,615 | $6,642 | $28,973 |
| 2021 | $4,313 | $34,868 | $6,642 | $28,226 |
| 2020 | $4,088 | $32,764 | $6,040 | $26,724 |
| 2019 | $3,932 | $31,315 | $6,040 | $25,275 |
| 2018 | $3,763 | $29,773 | $5,492 | $24,281 |
| 2017 | $3,524 | $27,612 | $4,474 | $23,138 |
| 2016 | $3,183 | $25,600 | $4,474 | $21,126 |
| 2015 | $3,085 | $24,829 | $4,474 | $20,355 |
| 2013 | -- | $23,139 | $4,474 | $18,665 |
Source: Heartland MLS
MLS Number: 2500992
APN: DP31300000-0129
- 11992 S Rene St
- 14242 W 121st St
- 14242 W 122nd Terrace
- 14231 W 123rd St
- 14300 W 123rd St
- 12205 Haskins St
- 12234 Gillette St
- 12325 Noland St
- 12415 S Albervan St
- 12337 Gillette St
- 11725 Gillette St
- 12220 Rosehill Rd
- 12633 W 121st St
- 14917 W 123rd Terrace
- 11179 S Summit # 1701 St
- 13302 W 115th St
- 13440 W 126th Terrace
- 13782 W 115th St
- 11904 Westgate Cir
- 12604 Hauser St

