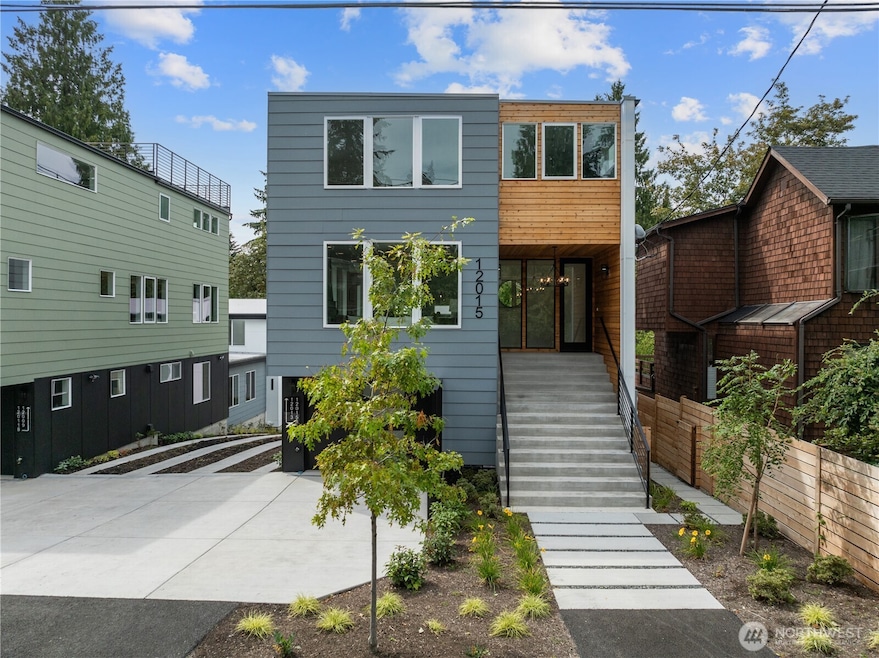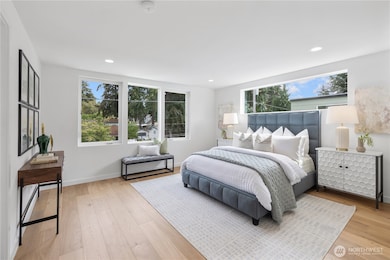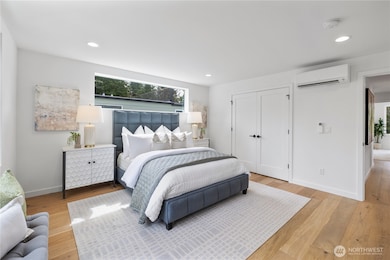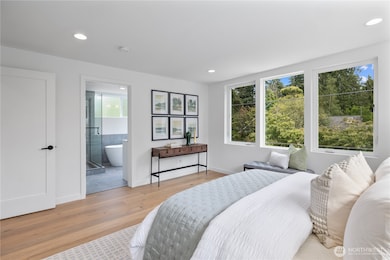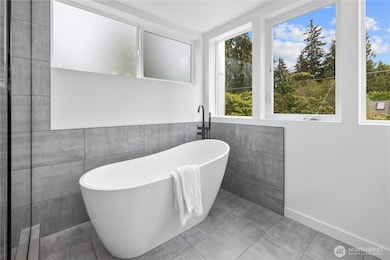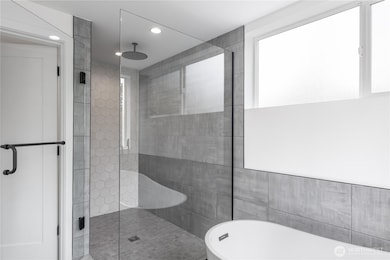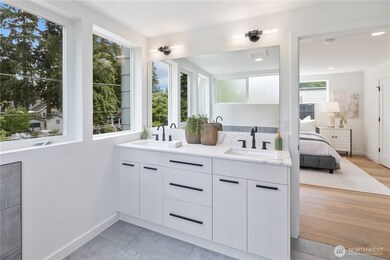12015 36th Ave NE Seattle, WA 98125
Lake City NeighborhoodEstimated payment $8,267/month
Highlights
- New Construction
- Territorial View
- Hydromassage or Jetted Bathtub
- John Rogers Elementary School Rated A-
- Wood Flooring
- End Unit
About This Home
Step inside this exceptional residence where natural light illuminates an open-concept layout. The gourmet kitchen is a masterpiece, featuring premium stainless steel appliances, a sprawling quartz-topped island, custom cabinetry, and a convenient butler’s pantry. Escape to the tranquil owner’s suite, offering a custom-designed walk-in closet and a spa-inspired ensuite bath with a freestanding soaking tub, dual vanities, and exquisite designer tile. Multiple entertainment options await, from a spacious rooftop deck for summer soirees to a versatile lower-level bonus room ready for your creative touch. Crafted with premium custom finishes throughout, this home is a true standout - delivering unmatched style, comfort, and sophistication.
Source: Northwest Multiple Listing Service (NWMLS)
MLS#: 2373098
Property Details
Home Type
- Condominium
Est. Annual Taxes
- $9,467
Year Built
- Built in 2024 | New Construction
HOA Fees
- $56 Monthly HOA Fees
Parking
- 1 Car Garage
- Off-Street Parking
Home Design
- Flat Roof Shape
- Metal Construction or Metal Frame
- Vinyl Construction Material
- Wood Composite
Interior Spaces
- 3,100 Sq Ft Home
- 3-Story Property
- Electric Fireplace
- French Doors
- Territorial Views
Kitchen
- Stove
- Microwave
- Dishwasher
Flooring
- Wood
- Carpet
- Ceramic Tile
Bedrooms and Bathrooms
- Walk-In Closet
- Bathroom on Main Level
- Hydromassage or Jetted Bathtub
Schools
- John Rogers Elementary School
- Jane Addams Middle School
- Nathan Hale High School
Utilities
- Ductless Heating Or Cooling System
- Heating System Mounted To A Wall or Window
Additional Features
- Balcony
- End Unit
- Ground Level Unit
Listing and Financial Details
- Assessor Parcel Number 6391810010
Community Details
Overview
- 3 Units
- 12015 36Th Ave Ne, A Condominium Condos
- Meadowbrook Subdivision
Pet Policy
- Pets Allowed
Map
Home Values in the Area
Average Home Value in this Area
Property History
| Date | Event | Price | Change | Sq Ft Price |
|---|---|---|---|---|
| 05/08/2025 05/08/25 | For Sale | $1,399,950 | -- | $452 / Sq Ft |
Source: Northwest Multiple Listing Service (NWMLS)
MLS Number: 2373098
- 12015 36th Ave NE Unit B
- 12013 36th Ave NE
- 3633 NE 120th St
- 11740 35th Ave NE
- 3518 NE 123rd St
- 11714 36th Ave NE
- 11737 38th Ave NE Unit A
- 12038 33rd Ave NE
- 12047 33rd Ave NE Unit B
- 12031 40th Ave NE Unit B
- 12029 40th Ave NE Unit C
- 11811 33rd Ave NE
- 12033 40th Ave NE Unit A
- 12004 40th Ave NE
- 12348 33rd Ave NE
- 3112 NE 120th St
- 11526 38th Ave NE
- 11524 38th Ave NE
- 12510 35th Ave NE Unit A
- 12512 35th Ave NE Unit B
- 12311 32nd Ave NE
- 3300 NE 125th St
- 12548 Lake City Way NE
- 12316 28th Ave NE
- 12721 35th Ave NE Unit C
- 12723 35th Ave NE Unit A
- 12736 Lake City Way NE
- 3025 NE 130th St
- 12740 30th Ave NE
- 12728 NE 28th Ave
- 3025 NE 137th St
- 3031 NE 137th St
- 13716 Lake City Way NE
- 10522 Lake City Way NE
- 13711 32nd Ave NE
- 13751 32nd Ave NE
- 3033-3043 NE 140th St
- 14009 32nd Ave NE Unit 101
- 14027 Lake City Way NE
- 10215 Lake City Way
