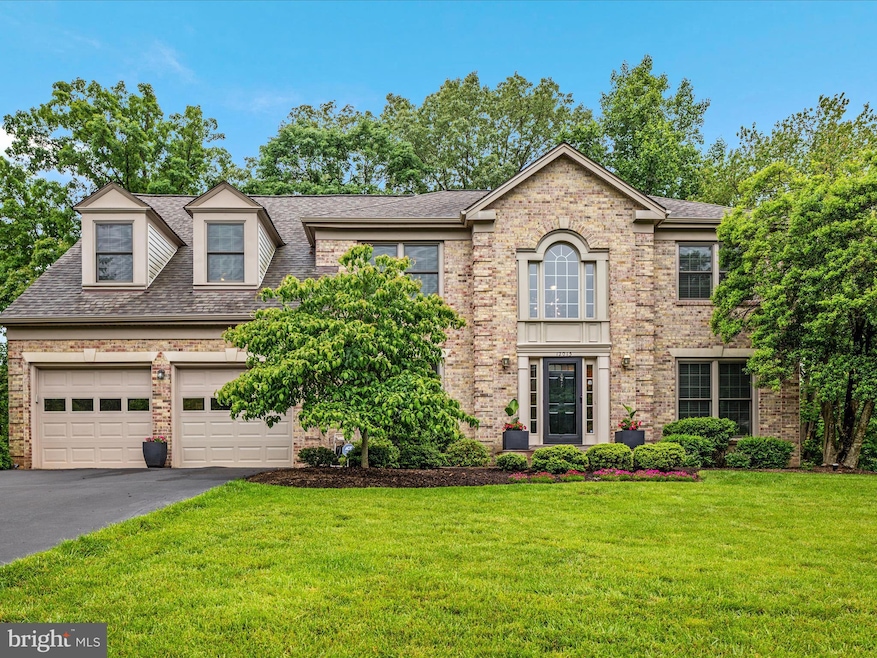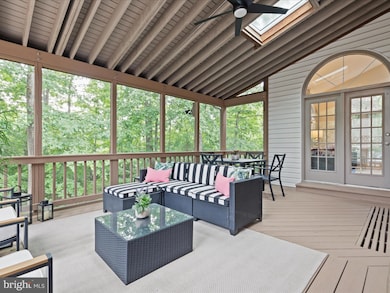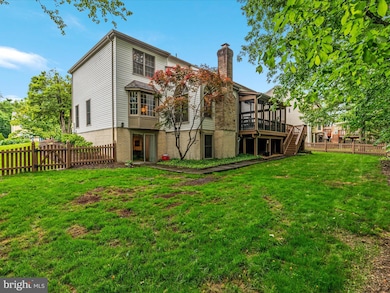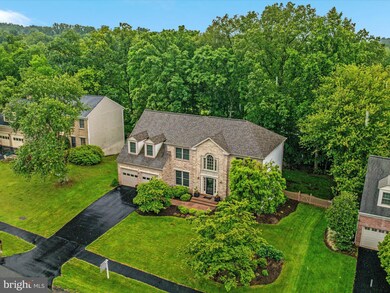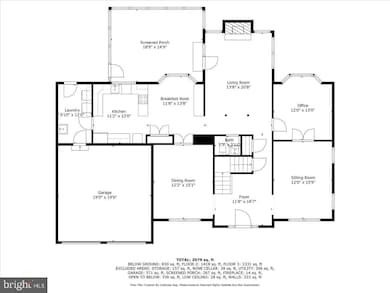
12015 Meadowville Ct Herndon, VA 20170
Highlights
- Colonial Architecture
- Deck
- Cathedral Ceiling
- Armstrong Elementary Rated A-
- Recreation Room
- Backs to Trees or Woods
About This Home
As of July 2025Fabulous Screened In Porch features skylights and ceiling fan plus Deck with steps to .40 acre lot including Fenced yard backing to trees. Serene Owners Suite with Sitting Room, 3 Closets, Cathedral Ceiling, Ceiling Fan, Private Bath with Soaking Tub and Double Sink Vanity. Finished Walk-Out Lower Level with full size windows in Fifth Bedroom featuring en-suite Full Bathroom. Main Level Laundry Room and Drop Zone access from two car Garage. Granite Countertops and Stainless Appliances in Kitchen with double door Pantry plus additional cabinetry. Floor to ceiling brick fireplace in Family Room. Main level Office or Playroom. Expansive Storage Areas. NEW in 2023 -> Upper Hall BATH, Kitchen Refrigerator + Dishwasher. NEW in 2021 -> ROOF, Skylights, Attic Fan, Gutters+Downspouts. NEW in 2020 -> Water Heater, Air Handler, Washer & Dryer, Window Blinds. Easy access to miles of paved paths that connect to Sugarland Run Stream Valley Trail and Reston Association Trails. Close proximity to Dulles airport, metro Silver Line, shopping of Reston Town Center and North Pointe Shopping Center plus extensive amenities and employment centers. NOTE - no parking signs in area are related to VDOT (Virginia Dept of Transportation) process of repaving streets to enhance beauty of neighborhood!
Last Agent to Sell the Property
RE/MAX Gateway, LLC License #0225182464 Listed on: 06/05/2025

Home Details
Home Type
- Single Family
Est. Annual Taxes
- $10,149
Year Built
- Built in 1987
Lot Details
- 0.4 Acre Lot
- Wood Fence
- No Through Street
- Backs to Trees or Woods
- Back Yard Fenced
- Property is in very good condition
- Property is zoned 301
HOA Fees
- $23 Monthly HOA Fees
Parking
- 2 Car Attached Garage
- 4 Driveway Spaces
- Garage Door Opener
Home Design
- Colonial Architecture
- Asphalt Roof
- Brick Front
- Concrete Perimeter Foundation
Interior Spaces
- Property has 3 Levels
- Chair Railings
- Crown Molding
- Cathedral Ceiling
- Ceiling Fan
- Skylights
- Recessed Lighting
- Wood Burning Fireplace
- Fireplace Mantel
- Brick Fireplace
- Palladian Windows
- Bay Window
- Six Panel Doors
- Entrance Foyer
- Great Room
- Family Room Off Kitchen
- Sitting Room
- Living Room
- Dining Room
- Den
- Recreation Room
- Screened Porch
- Storage Room
- Utility Room
- Attic Fan
Kitchen
- Breakfast Room
- Eat-In Kitchen
- Built-In Double Oven
- Cooktop
- Extra Refrigerator or Freezer
- Ice Maker
- Dishwasher
- Stainless Steel Appliances
- Kitchen Island
- Upgraded Countertops
- Wine Rack
- Disposal
Flooring
- Wood
- Carpet
- Ceramic Tile
Bedrooms and Bathrooms
- En-Suite Primary Bedroom
- En-Suite Bathroom
- Cedar Closet
- Walk-In Closet
- Soaking Tub
- Walk-in Shower
Laundry
- Laundry Room
- Laundry on main level
- Dryer
- ENERGY STAR Qualified Washer
Basement
- Walk-Out Basement
- Rear Basement Entry
- Shelving
- Basement Windows
Home Security
- Alarm System
- Storm Doors
Outdoor Features
- Deck
- Screened Patio
Schools
- Armstrong Elementary School
- Herndon Middle School
- Herndon High School
Utilities
- Forced Air Zoned Heating and Cooling System
- Heat Pump System
- Programmable Thermostat
- Underground Utilities
- 60+ Gallon Tank
Listing and Financial Details
- Tax Lot 25
- Assessor Parcel Number 0111 06 0025
Community Details
Overview
- Association fees include common area maintenance
- Shaker Woods HOA
- Built by Stanley Martin
- Shaker Woods Subdivision, Mayfield Floorplan
Recreation
- Community Basketball Court
Ownership History
Purchase Details
Home Financials for this Owner
Home Financials are based on the most recent Mortgage that was taken out on this home.Purchase Details
Home Financials for this Owner
Home Financials are based on the most recent Mortgage that was taken out on this home.Similar Homes in Herndon, VA
Home Values in the Area
Average Home Value in this Area
Purchase History
| Date | Type | Sale Price | Title Company |
|---|---|---|---|
| Deed | $715,000 | Champion Title & Settlements | |
| Deed | $355,000 | -- |
Mortgage History
| Date | Status | Loan Amount | Loan Type |
|---|---|---|---|
| Open | $510,000 | New Conventional | |
| Closed | $572,000 | New Conventional | |
| Previous Owner | $425,000 | Adjustable Rate Mortgage/ARM | |
| Previous Owner | $284,000 | No Value Available |
Property History
| Date | Event | Price | Change | Sq Ft Price |
|---|---|---|---|---|
| 07/15/2025 07/15/25 | Sold | $1,100,000 | 0.0% | $288 / Sq Ft |
| 06/05/2025 06/05/25 | For Sale | $1,100,000 | +53.8% | $288 / Sq Ft |
| 09/11/2018 09/11/18 | Sold | $715,000 | -1.4% | $182 / Sq Ft |
| 08/09/2018 08/09/18 | Pending | -- | -- | -- |
| 07/30/2018 07/30/18 | For Sale | $725,000 | 0.0% | $185 / Sq Ft |
| 07/26/2018 07/26/18 | Pending | -- | -- | -- |
| 07/09/2018 07/09/18 | For Sale | $725,000 | -- | $185 / Sq Ft |
Tax History Compared to Growth
Tax History
| Year | Tax Paid | Tax Assessment Tax Assessment Total Assessment is a certain percentage of the fair market value that is determined by local assessors to be the total taxable value of land and additions on the property. | Land | Improvement |
|---|---|---|---|---|
| 2024 | $9,977 | $861,240 | $349,000 | $512,240 |
| 2023 | $9,549 | $846,170 | $339,000 | $507,170 |
| 2022 | $9,063 | $792,590 | $289,000 | $503,590 |
| 2021 | $8,709 | $742,100 | $264,000 | $478,100 |
| 2020 | $8,141 | $687,900 | $264,000 | $423,900 |
| 2019 | $8,379 | $707,950 | $264,000 | $443,950 |
| 2018 | $7,850 | $682,640 | $264,000 | $418,640 |
| 2017 | $7,925 | $682,640 | $264,000 | $418,640 |
| 2016 | $6,357 | $704,130 | $264,000 | $440,130 |
| 2015 | $7,858 | $704,130 | $264,000 | $440,130 |
| 2014 | $5,498 | $691,310 | $264,000 | $427,310 |
Agents Affiliated with this Home
-
Lou Ann Armstrong

Seller's Agent in 2025
Lou Ann Armstrong
RE/MAX Gateway, LLC
(703) 517-0006
6 in this area
88 Total Sales
-
Siddik Mustafa

Buyer's Agent in 2025
Siddik Mustafa
Fairfax Realty Select
(571) 278-9207
1 in this area
17 Total Sales
-
Kim Spear

Seller's Agent in 2018
Kim Spear
Keller Williams Realty
(703) 618-6892
8 in this area
375 Total Sales
-
LeAnne Anies

Buyer's Agent in 2018
LeAnne Anies
Samson Properties
(202) 409-7513
62 in this area
146 Total Sales
Map
Source: Bright MLS
MLS Number: VAFX2242940
APN: 0111-06-0025
- 1253 Rowland Dr
- 1406 Valebrook Ln
- 11681 Gilman Ln
- 11905 Champion Lake Ct
- 11910 Crayton Ct
- 1533 Malvern Hill Place
- 1459 Kingsvale Cir
- 1476 Kingsvale Cir
- 12312 Streamvale Cir
- 12333 Cliveden St
- 0 Caris Glenne Outlot B
- 1176 Bandy Run Rd
- 12314 Valley High Rd
- 11603 Auburn Grove Ct
- 1505 N Point Dr Unit 203
- 12016 Creekbend Dr
- 11701 Summerchase Cir
- 1526 Poplar Grove Dr
- 1511 N Point Dr Unit 304
- 12538 Misty Water Dr
