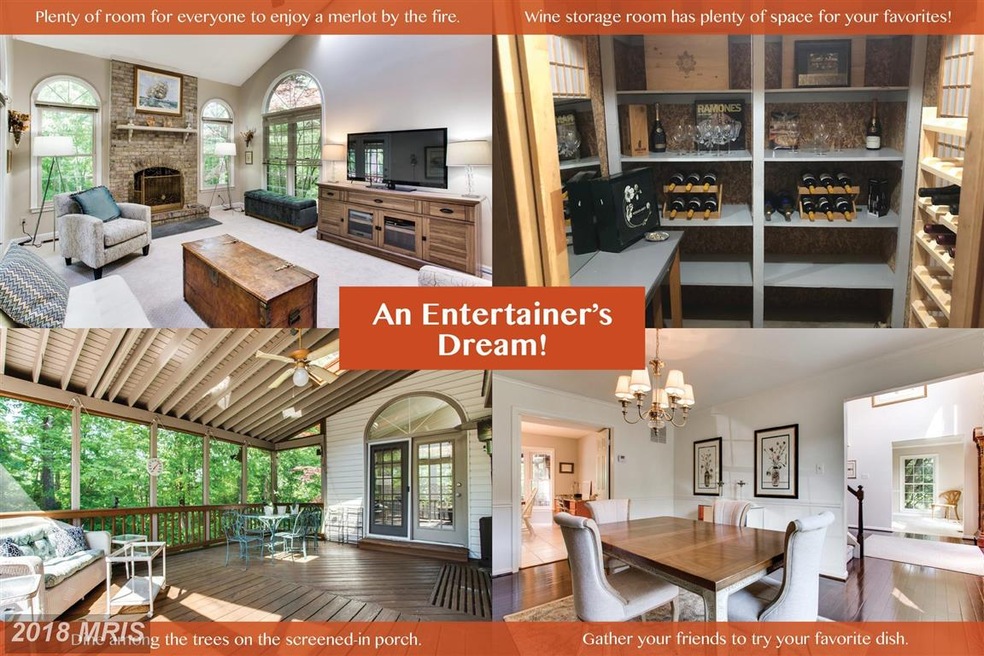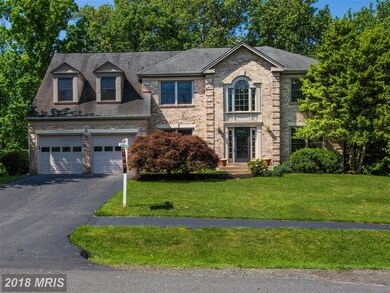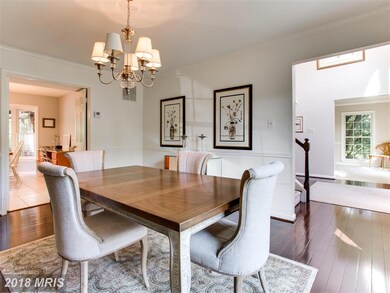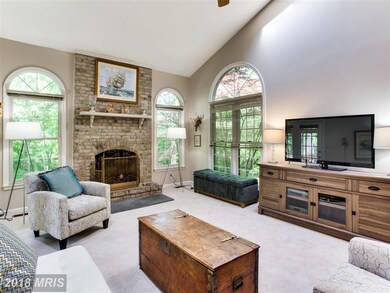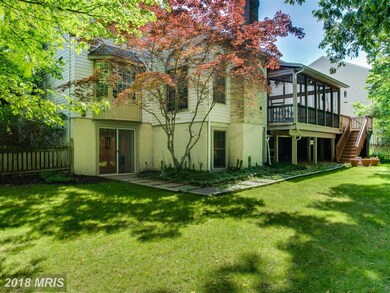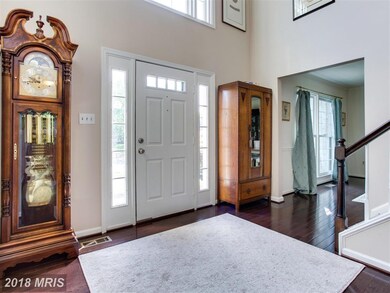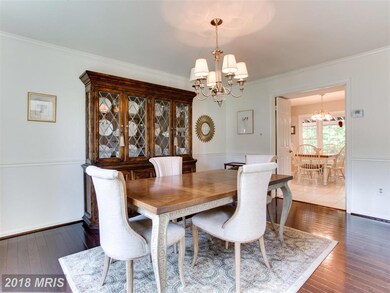
12015 Meadowville Ct Herndon, VA 20170
Highlights
- Eat-In Gourmet Kitchen
- View of Trees or Woods
- Partially Wooded Lot
- Armstrong Elementary Rated A-
- Deck
- Two Story Ceilings
About This Home
As of July 2025Entertaining home w/great open spaces. Work from home w/main lvl office. Master suite w/sitting area & updated master bath. Finished walkout lower lvl w/perfect set up for nanny/in-laws/guests. Enjoy the Virginia seasons on the screened porch/deck/big landscaped private yard. Wine storage room. Updated windows & HVAC. Mins to everything from Dulles airport, FX Co Pkwy, Rt 7, all things Reston!
Last Agent to Sell the Property
Keller Williams Realty License #0225077886 Listed on: 07/09/2018

Home Details
Home Type
- Single Family
Est. Annual Taxes
- $7,925
Year Built
- Built in 1987
Lot Details
- 0.4 Acre Lot
- Northeast Facing Home
- Back Yard Fenced
- Landscaped
- No Through Street
- The property's topography is level
- Partially Wooded Lot
- Backs to Trees or Woods
- Property is in very good condition
- Property is zoned 301
HOA Fees
- $20 Monthly HOA Fees
Parking
- 2 Car Attached Garage
- Front Facing Garage
- Garage Door Opener
- Driveway
- On-Street Parking
- Off-Street Parking
Home Design
- Traditional Architecture
- Brick Exterior Construction
- Asphalt Roof
- Vinyl Siding
Interior Spaces
- Property has 3 Levels
- Traditional Floor Plan
- Chair Railings
- Crown Molding
- Two Story Ceilings
- Ceiling Fan
- Skylights
- Recessed Lighting
- Fireplace Mantel
- Double Pane Windows
- Window Treatments
- Palladian Windows
- Bay Window
- Window Screens
- French Doors
- Sliding Doors
- Insulated Doors
- Six Panel Doors
- Family Room Off Kitchen
- Living Room
- Dining Room
- Den
- Game Room
- Wood Flooring
- Views of Woods
Kitchen
- Eat-In Gourmet Kitchen
- Built-In Double Oven
- Down Draft Cooktop
- Dishwasher
- Upgraded Countertops
- Disposal
Bedrooms and Bathrooms
- 5 Bedrooms
- En-Suite Primary Bedroom
- En-Suite Bathroom
- 3.5 Bathrooms
Laundry
- Dryer
- Washer
Basement
- Heated Basement
- Walk-Out Basement
- Connecting Stairway
- Rear Basement Entry
- Space For Rooms
- Basement Windows
Home Security
- Storm Doors
- Fire and Smoke Detector
Outdoor Features
- Deck
- Screened Patio
- Porch
Utilities
- Zoned Heating and Cooling
- Heat Pump System
- Underground Utilities
- Electric Water Heater
- Fiber Optics Available
- Cable TV Available
Community Details
- Association fees include management
- Shaker Woods Subdivision, Mayfield Floorplan
- Shaker Woods Community
- The community has rules related to alterations or architectural changes, commercial vehicles not allowed, no recreational vehicles, boats or trailers
Listing and Financial Details
- Tax Lot 25
- Assessor Parcel Number 11-1-6- -25
Ownership History
Purchase Details
Home Financials for this Owner
Home Financials are based on the most recent Mortgage that was taken out on this home.Purchase Details
Home Financials for this Owner
Home Financials are based on the most recent Mortgage that was taken out on this home.Similar Homes in Herndon, VA
Home Values in the Area
Average Home Value in this Area
Purchase History
| Date | Type | Sale Price | Title Company |
|---|---|---|---|
| Deed | $715,000 | Champion Title & Settlements | |
| Deed | $355,000 | -- |
Mortgage History
| Date | Status | Loan Amount | Loan Type |
|---|---|---|---|
| Open | $510,000 | New Conventional | |
| Closed | $572,000 | New Conventional | |
| Previous Owner | $425,000 | Adjustable Rate Mortgage/ARM | |
| Previous Owner | $284,000 | No Value Available |
Property History
| Date | Event | Price | Change | Sq Ft Price |
|---|---|---|---|---|
| 07/15/2025 07/15/25 | Sold | $1,100,000 | 0.0% | $288 / Sq Ft |
| 06/05/2025 06/05/25 | For Sale | $1,100,000 | +53.8% | $288 / Sq Ft |
| 09/11/2018 09/11/18 | Sold | $715,000 | -1.4% | $182 / Sq Ft |
| 08/09/2018 08/09/18 | Pending | -- | -- | -- |
| 07/30/2018 07/30/18 | For Sale | $725,000 | 0.0% | $185 / Sq Ft |
| 07/26/2018 07/26/18 | Pending | -- | -- | -- |
| 07/09/2018 07/09/18 | For Sale | $725,000 | -- | $185 / Sq Ft |
Tax History Compared to Growth
Tax History
| Year | Tax Paid | Tax Assessment Tax Assessment Total Assessment is a certain percentage of the fair market value that is determined by local assessors to be the total taxable value of land and additions on the property. | Land | Improvement |
|---|---|---|---|---|
| 2024 | $9,977 | $861,240 | $349,000 | $512,240 |
| 2023 | $9,549 | $846,170 | $339,000 | $507,170 |
| 2022 | $9,063 | $792,590 | $289,000 | $503,590 |
| 2021 | $8,709 | $742,100 | $264,000 | $478,100 |
| 2020 | $8,141 | $687,900 | $264,000 | $423,900 |
| 2019 | $8,379 | $707,950 | $264,000 | $443,950 |
| 2018 | $7,850 | $682,640 | $264,000 | $418,640 |
| 2017 | $7,925 | $682,640 | $264,000 | $418,640 |
| 2016 | $6,357 | $704,130 | $264,000 | $440,130 |
| 2015 | $7,858 | $704,130 | $264,000 | $440,130 |
| 2014 | $5,498 | $691,310 | $264,000 | $427,310 |
Agents Affiliated with this Home
-
Lou Ann Armstrong

Seller's Agent in 2025
Lou Ann Armstrong
RE/MAX Gateway, LLC
(703) 517-0006
6 in this area
88 Total Sales
-
Siddik Mustafa

Buyer's Agent in 2025
Siddik Mustafa
Fairfax Realty Select
(571) 278-9207
1 in this area
17 Total Sales
-
Kim Spear

Seller's Agent in 2018
Kim Spear
Keller Williams Realty
(703) 618-6892
8 in this area
375 Total Sales
-
LeAnne Anies

Buyer's Agent in 2018
LeAnne Anies
Samson Properties
(202) 409-7513
62 in this area
146 Total Sales
Map
Source: Bright MLS
MLS Number: 1002003762
APN: 0111-06-0025
- 1253 Rowland Dr
- 1406 Valebrook Ln
- 11681 Gilman Ln
- 11905 Champion Lake Ct
- 11910 Crayton Ct
- 1533 Malvern Hill Place
- 1459 Kingsvale Cir
- 1476 Kingsvale Cir
- 12312 Streamvale Cir
- 12333 Cliveden St
- 0 Caris Glenne Outlot B
- 1176 Bandy Run Rd
- 12314 Valley High Rd
- 11603 Auburn Grove Ct
- 1505 N Point Dr Unit 203
- 12016 Creekbend Dr
- 11701 Summerchase Cir
- 1526 Poplar Grove Dr
- 1511 N Point Dr Unit 304
- 12538 Misty Water Dr
