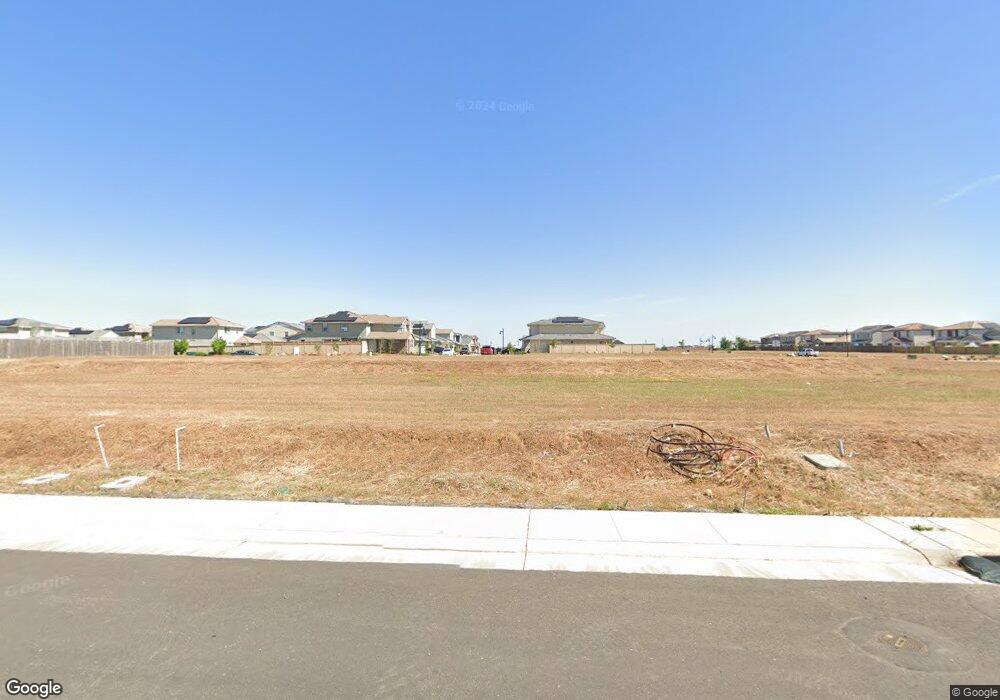12015 Mircado Way Rancho Cordova, CA 95742
Montelena NeighborhoodEstimated Value: $627,000 - $688,000
5
Beds
3
Baths
2,705
Sq Ft
$243/Sq Ft
Est. Value
About This Home
This home is located at 12015 Mircado Way, Rancho Cordova, CA 95742 and is currently estimated at $656,754, approximately $242 per square foot. 12015 Mircado Way is a home located in Sacramento County with nearby schools including Robert J. McGarvey Elementary, Katherine L. Albiani Middle School, and Pleasant Grove High School.
Ownership History
Date
Name
Owned For
Owner Type
Purchase Details
Closed on
Sep 25, 2025
Sold by
Tri Pointe Homes Holdings Inc
Bought by
Bernardo Rosauro and Nicdao Louise Angelica
Current Estimated Value
Create a Home Valuation Report for This Property
The Home Valuation Report is an in-depth analysis detailing your home's value as well as a comparison with similar homes in the area
Home Values in the Area
Average Home Value in this Area
Purchase History
| Date | Buyer | Sale Price | Title Company |
|---|---|---|---|
| Bernardo Rosauro | $628,000 | First American Title Company |
Source: Public Records
Tax History Compared to Growth
Tax History
| Year | Tax Paid | Tax Assessment Tax Assessment Total Assessment is a certain percentage of the fair market value that is determined by local assessors to be the total taxable value of land and additions on the property. | Land | Improvement |
|---|---|---|---|---|
| 2025 | $5,109 | $652,000 | $167,000 | $485,000 |
| 2024 | $5,109 | $162,973 | $162,973 | -- |
| 2023 | $4,195 | $183,600 | $183,600 | $0 |
| 2022 | $2,669 | $43,396 | $43,396 | $0 |
Source: Public Records
Map
Nearby Homes
- 4251 Privas Way
- 4253 Privas Way
- 4231 Privas Way
- 12044 Mircado Way
- 12046 Mircado Way
- 4239 Parnassus Dr
- 12086 Mircado Way
- 4163 Aura Way
- 12037 Tiresias Way
- 12068 Le Blanc Way
- 4389 Kilroy Ct
- Tucson Plan at Canyon at The Ranch
- San Blas Plan at Paseo at The Ranch
- Fayetteville Plan at Canyon at The Ranch
- Pasadena ESP Plan at Canyon at The Ranch
- Macon Plan at Canyon at The Ranch
- Pasadena Plan at Canyon at The Ranch
- Aruba Plan at Paseo at The Ranch
- Santa Rosa II Plan at Canyon at The Ranch
- Cayman Plan at Paseo at The Ranch
- 12017 Mircado Way
- 12011 Mircado Way
- 12014 Mircado Way
- 12009 Mircado Way
- 12021 Mircado Way
- 12007 Mircado Way
- 4239 Privas Way
- 4238 Privas Way
- 12022 Mircado Way
- 12010 Mircado Way
- 12043 Mircado Way
- 4237 Privas Way
- 4236 Privas Way
- 12008 Mircado Way
- 12008 Mircado Way Unit 2707423-59472
- 4239 Roanne Way
- 12045 Mircado Way
- 12034 Mircado Way
- 12032 Mircado Way
- 4235 Privas Way
