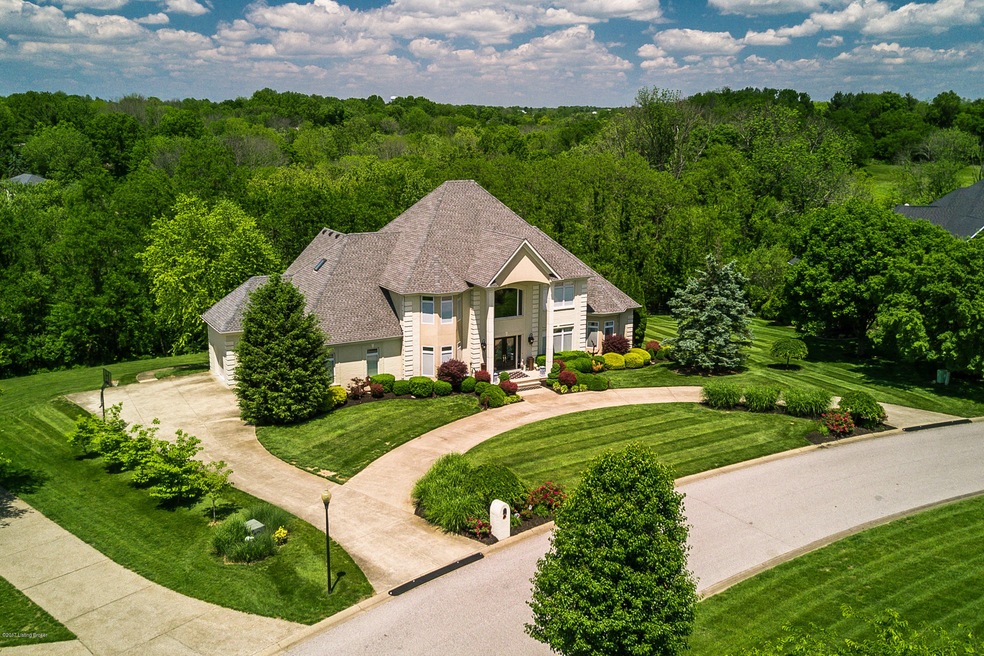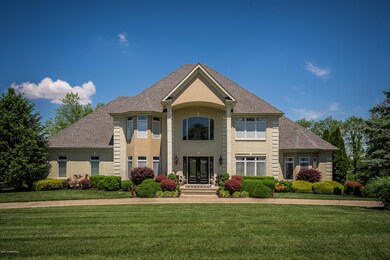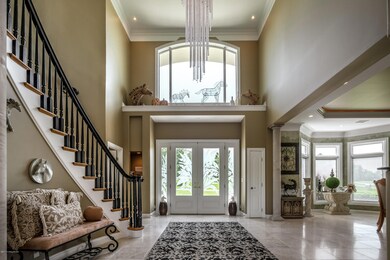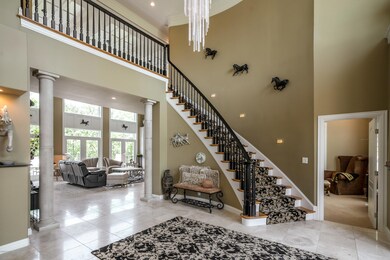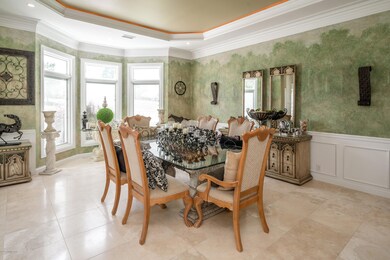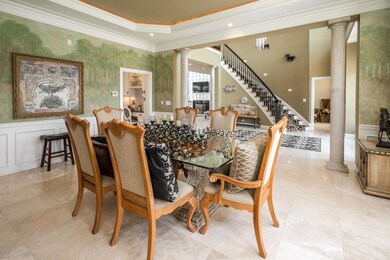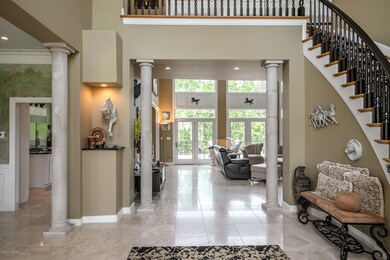
12016 Hunting Crest Dr Prospect, KY 40059
Estimated Value: $972,000 - $1,246,000
Highlights
- Tennis Courts
- Deck
- 3 Fireplaces
- Goshen at Hillcrest Elementary School Rated A
- Traditional Architecture
- 3 Car Attached Garage
About This Home
As of July 2017Estates of Hunting Creek. This stunning 2 story brick home has the “WOW” factor! Featuring 5 Bedrooms, 4 ½ baths, 3-car attached garage, plus utility garage, this home is sure to impress. The main level includes a spacious foyer, formal dining room, 2-story great room, large eat-in kitchen with hearth area & access to deck, owner’s suite with sitting area & en-suite bath, laundry room, & powder room. The 2nd level is home to a Jr. suite with attached bath, plus 2 additional bedrooms with connecting Jack-n-Jill bath. Along with plenty of storage opportunities, the finished walkout basement provides added living space. Here you will find a full kitchen, full bath, exercise room, family room, hidden office, additional bedroom, access to covered patio & picturesque fenced backyard. This distinctive home displays exceptional architectural features around every corner. Attention to detail and pride of ownership are evident throughout this open concept luxury home. The elegant entrance features an etched glass double door with sidelights and covered entry. Once inside, fall in love with the grand foyer with sweeping staircase and designer chandelier. The 2-story foyer also offers a guest closet, inset display nooks, crown molding, and marble tile flooring. The columned formal dining room features hand-painted muted landscape fresco, bay window, marble tile, crown molding, chair rail, wainscoting, & tray ceiling with rope lighting. The impressive light-filled 2-story great room comes complete with a stunning coffered ceiling, detailed coffered backdrop accenting the gas fireplace, 2 chandeliers, 2 ceiling fans, crown molding, convenient access to the large deck, and built-in custom bookcases and cabinetry. A chef's oasis awaits in the large custom eat-in kitchen. Here you will find top of the line stainless appliances including a double oven, wine fridge, Thermador 5 burner gas cooktop, Bosch dishwasher, & Subzero refrigerator. Additional features include gorgeous travertine flooring, hardwood cabinetry, crown molding, prep island, eating island, recessed lighting, task lighting, planning desk, pantry, appliance garage, & granite countertops. Offering plenty of room for entertaining guests, there is also a large eating area with gas fireplace flanked by floor to ceiling windows, and separate access to deck. Also on the main level is the owner's suite with en-suite bath. The owner's suite features a large sitting area, 2 walk-in closets, crown molding, ceiling fan, tray ceiling, rope lighting & recessed lighting. The spa-like en-suite bath offers a relaxing separate steam shower, whirlpool tub, raised height divided vanities, skylight, etched window, granite tile flooring and knee hole space for sitting. In addition, there are two convenient locations for laundry both on the main level and lower level. A powder room with granite countertop, crown molding, & marble tile flooring rounds out the main level. Ascend the stairs to discover all the 2nd level has to offer. Here you will find gleaming hardwood floors and the stunning curved wall feature that is showcased on all 3 levels. The first upstairs bedroom is a Jr. suite with attached bath, vaulted ceiling, crown molding, ceiling fan with light, and double walk-in closet. The attached bath features a walk-in shower, ceramic tile flooring, and linen closet. The second and third upstairs bedrooms are connected by a Jack-n-Jill bath. Upstairs bedroom #2 features a bay window, built-in bookcases, ceiling fan with light, walk-in closet, and built-in desk. Upstairs bedroom #3 comes complete with built-in bookshelves, ceiling fan, walk-in closet, and built-in desk. The Jack-n-Jill bath has a large walk-in shower, linen closet, and skylight. Make your way down the curved staircase into the finished walkout lower level. The lower level would make a perfect separate living quarters as it also has access to the additional utility garage with separate entrance. In the lower level, you will also find a family room with gas fireplace and access to the covered patio, fully equipped kitchen with gas stove, refrigerator, marble tile flooring, exercise room, laundry area, full bath, 2 storage areas, amazing private hidden office with separate access to outside and walls full of built-in bookcases, and bedroom with 2 double closets. Enjoy the listening pleasure of surround sound throughout the home. Don't miss the stunning & spacious composite deck with charming spiral staircase down to the covered patio. Enjoy nature while grilling out and entertaining family and friends. Sitting on 1.44 acres, this home has it all! Additional features include: Security system, custom cabinetry, three gas fireplaces, invisible pet fence, LED landscape lights with lifetime warranty, professional mature landscaping, extensive millwork, pet fence. All this in one of Louisville's most sought-after locations and with convenient access to interstates, area parks, shopping, dining, hospitals, and award-winning Oldham County schools.
Last Agent to Sell the Property
Coldwell Banker McMahan License #73658 Listed on: 05/18/2017

Home Details
Home Type
- Single Family
Est. Annual Taxes
- $10,315
Year Built
- Built in 1999
Lot Details
- Property is Fully Fenced
Parking
- 3 Car Attached Garage
- Side or Rear Entrance to Parking
Home Design
- Traditional Architecture
- Poured Concrete
- Shingle Roof
Interior Spaces
- 2-Story Property
- 3 Fireplaces
- Basement
Bedrooms and Bathrooms
- 5 Bedrooms
Outdoor Features
- Tennis Courts
- Deck
- Patio
Utilities
- Forced Air Heating and Cooling System
- Heating System Uses Natural Gas
Community Details
- Property has a Home Owners Association
- Estates Of Hunting Creek Subdivision
Listing and Financial Details
- Legal Lot and Block 266 / Sec 7
- Assessor Parcel Number 06-28-07-266/53195
- Seller Concessions Not Offered
Ownership History
Purchase Details
Home Financials for this Owner
Home Financials are based on the most recent Mortgage that was taken out on this home.Purchase Details
Home Financials for this Owner
Home Financials are based on the most recent Mortgage that was taken out on this home.Purchase Details
Home Financials for this Owner
Home Financials are based on the most recent Mortgage that was taken out on this home.Purchase Details
Home Financials for this Owner
Home Financials are based on the most recent Mortgage that was taken out on this home.Similar Homes in Prospect, KY
Home Values in the Area
Average Home Value in this Area
Purchase History
| Date | Buyer | Sale Price | Title Company |
|---|---|---|---|
| Murray Adam E | $845,000 | Metro Title Llc | |
| Cartus Financial Corporation | $845,000 | Metro Title Llc | |
| Fleece Jeffrey W | $749,700 | Kemp Title Agency Llc | |
| Plantz Nancy | $749,500 | Agency Title Inc | |
| Jones Denny | $842,000 | None Available |
Mortgage History
| Date | Status | Borrower | Loan Amount |
|---|---|---|---|
| Open | Murray Adam E | $615,000 | |
| Closed | Murray Adam E | $625,000 | |
| Previous Owner | Fleece Jeffrey W | $599,760 | |
| Previous Owner | Plantz Nancy | $417,000 | |
| Previous Owner | Jones Denny | $673,600 |
Property History
| Date | Event | Price | Change | Sq Ft Price |
|---|---|---|---|---|
| 07/07/2017 07/07/17 | Sold | $845,000 | +0.6% | $109 / Sq Ft |
| 05/22/2017 05/22/17 | Pending | -- | -- | -- |
| 05/18/2017 05/18/17 | For Sale | $839,900 | +12.0% | $109 / Sq Ft |
| 07/07/2015 07/07/15 | Sold | $749,700 | -5.1% | $97 / Sq Ft |
| 05/30/2015 05/30/15 | Pending | -- | -- | -- |
| 04/23/2015 04/23/15 | For Sale | $790,000 | +5.4% | $102 / Sq Ft |
| 05/24/2013 05/24/13 | Sold | $749,500 | -6.3% | $97 / Sq Ft |
| 04/22/2013 04/22/13 | Pending | -- | -- | -- |
| 08/23/2012 08/23/12 | For Sale | $800,000 | -- | $104 / Sq Ft |
Tax History Compared to Growth
Tax History
| Year | Tax Paid | Tax Assessment Tax Assessment Total Assessment is a certain percentage of the fair market value that is determined by local assessors to be the total taxable value of land and additions on the property. | Land | Improvement |
|---|---|---|---|---|
| 2024 | $10,315 | $835,000 | $135,000 | $700,000 |
| 2023 | $9,810 | $790,000 | $135,000 | $655,000 |
| 2022 | $9,759 | $790,000 | $135,000 | $655,000 |
| 2021 | $9,696 | $790,000 | $135,000 | $655,000 |
| 2020 | $9,719 | $790,000 | $135,000 | $655,000 |
| 2019 | $9,628 | $790,000 | $135,000 | $655,000 |
| 2018 | $9,632 | $790,000 | $0 | $0 |
| 2017 | $9,082 | $750,000 | $0 | $0 |
| 2013 | $9,249 | $780,000 | $135,000 | $645,000 |
Agents Affiliated with this Home
-
Katie Weil Nasser

Seller's Agent in 2017
Katie Weil Nasser
Coldwell Banker McMahan
(502) 777-3697
212 Total Sales
-
McKenna Whorton

Seller's Agent in 2015
McKenna Whorton
Gant Hill & Associates, LLC
(502) 777-4955
27 Total Sales
-

Buyer's Agent in 2015
Diane Thomas
Coldwell Banker McMahan
(502) 649-6291
67 Total Sales
-
David Yunker

Seller's Agent in 2013
David Yunker
RE/MAX
(502) 419-0994
148 Total Sales
Map
Source: Metro Search (Greater Louisville Association of REALTORS®)
MLS Number: 1475566
APN: 06-28-07-266
- 12024 Hunting Crest Dr
- 12005 Hunting Crest Dr
- 7422 Cedar Bluff Ct
- 3903 Hayfield Way
- 4103 Hayden Kyle Ct
- 13304 River Bluff Ct
- 13125 Prospect Glen Way Unit 109
- 3025 Albrecht Dr
- 7724 Woodbridge Hill Ln
- 7701 Woodbridge Hill Ln
- 3020 Albrecht Dr
- 7700 Woodbridge Hill Ln Unit Lot 1
- 7304 Hunting Creek Dr
- 6719 John Hancock Place
- 13308 Creekview Rd
- 6714 John Hancock Place
- 12711 Crestmoor Cir
- 12723 Crestmoor Cir
- 7611 Rose Island Rd
- 6703 Gunston Ln Unit A
- 12016 Hunting Crest Dr
- 12018 Hunting Crest Dr
- 12014 Hunting Crest Dr
- 12015 Hunting Crest Dr
- 12020 Hunting Crest Dr
- 12012 Hunting Crest Dr
- 4211 Hayfield Way
- 12021 Hunting Crest Dr
- 4210 Hayfield Way
- 12011 Hunting Crest Dr
- 12022 Hunting Crest Dr
- 12010 Hunting Crest Dr
- 13003 Covered Bridge Rd
- 4209 Hayfield Way
- 4202 Chickory Glen Ct
- 4208 Hayfield Way
- 13005 Covered Bridge Rd
- 12025 Hunting Crest Dr
- 12008 Hunting Crest Dr
- 4207 Hayfield Way
