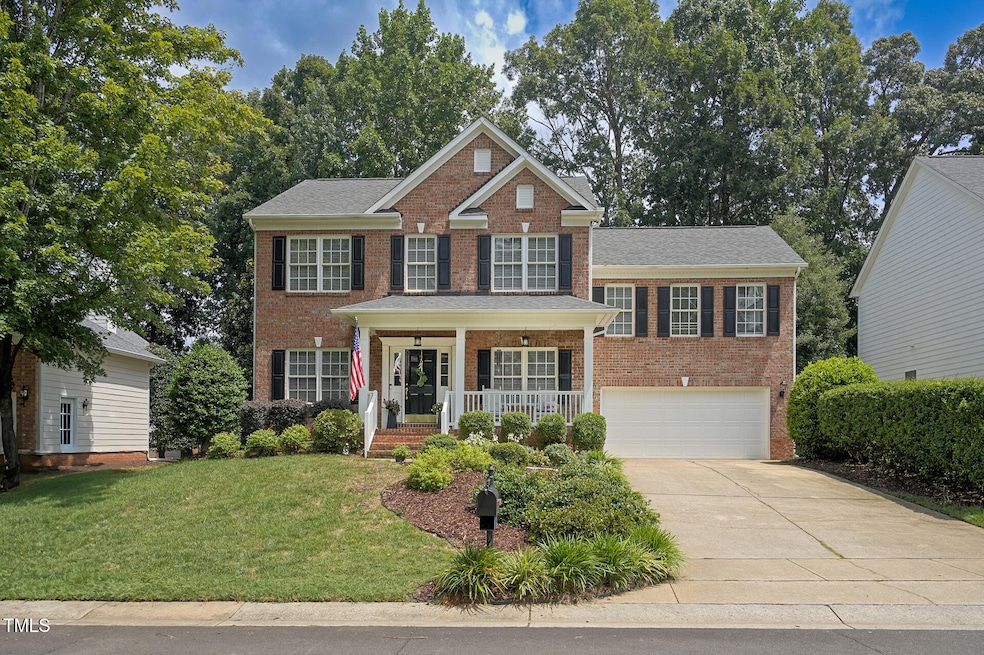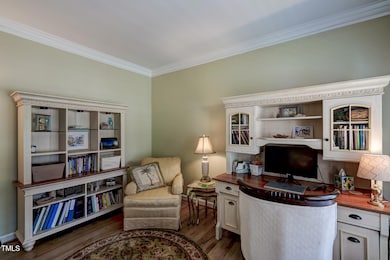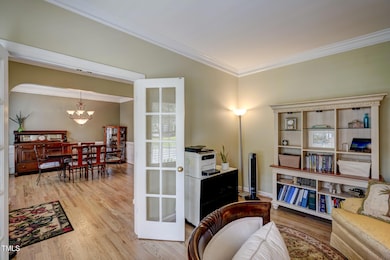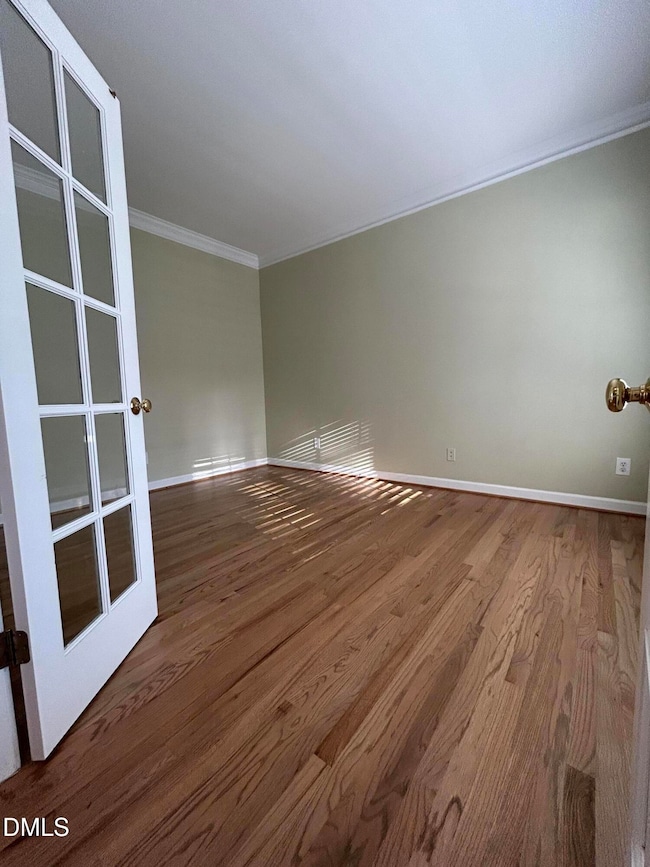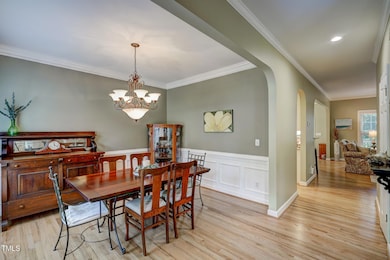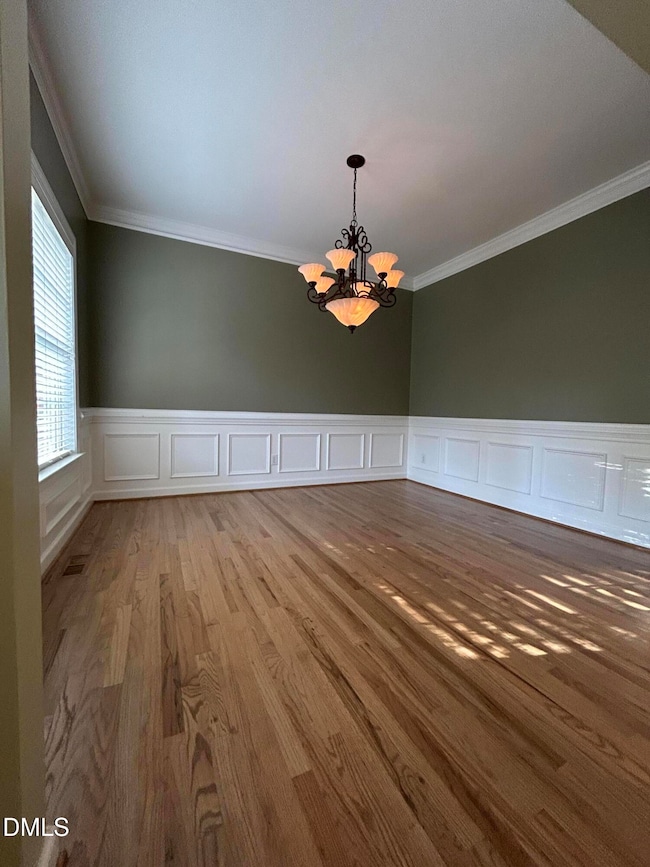12016 Jasmine Cove Way Raleigh, NC 27614
Falls Lake NeighborhoodEstimated payment $3,692/month
Highlights
- Deck
- Partially Wooded Lot
- Transitional Architecture
- Wakefield Middle Rated A-
- Cathedral Ceiling
- Wood Flooring
About This Home
Beautiful Brick front Home w/ charming Front porch on a cul de sac street. This home checks all the boxes! Roof & HVAC 7 yrs old. Kit renovated in '20w/ granite countertops, soft close cabinets, touchless sink. Refinished HW's on main level. Entry foyer opens up to a formal dining rm + a 1st floor Study. Family room has FP w/ gas logs and Built-ins on both sides Kitchen w/ breakfast room and bar area. 2nd floor has a tremendous bonus/flex room that has room for several private spaces or one large entertaining area! 3 secondary bedrooms with ample closets. Owners suite has vaulted ceilings, walk in closet and a fabulous upgraded bath with custom tile shower, double vanities and custom built-ins. Screened in porch + a beautiful deck in private, wooded back yard that offers peaceful entertaining areas and quitet spaces. Neighborhood ammenities are optional and info can be found at mcconnellgolf.com This lovely home offers comfort and convenience with Wakefield schools, shopping, dining and recreation within minutes. Easy access to US#1 and Hwy 98 Bypass. Neuse trail entrance is 1 mile away!
Home Details
Home Type
- Single Family
Est. Annual Taxes
- $4,665
Year Built
- Built in 2003
Lot Details
- 8,712 Sq Ft Lot
- Partially Wooded Lot
- Landscaped with Trees
- Property is zoned R-6
HOA Fees
- $25 Monthly HOA Fees
Parking
- 2 Car Attached Garage
- Garage Door Opener
Home Design
- Transitional Architecture
- Traditional Architecture
- Brick Veneer
- Brick Foundation
- Shingle Roof
- Vinyl Siding
Interior Spaces
- 2,640 Sq Ft Home
- 2-Story Property
- Built-In Features
- Smooth Ceilings
- Cathedral Ceiling
- Gas Log Fireplace
- Entrance Foyer
- Den with Fireplace
- Screened Porch
- Basement
- Crawl Space
- Laundry Room
Kitchen
- Eat-In Kitchen
- Electric Range
- Microwave
- Ice Maker
- Dishwasher
- Granite Countertops
- Disposal
Flooring
- Wood
- Carpet
- Ceramic Tile
- Vinyl
Bedrooms and Bathrooms
- 4 Bedrooms
- Primary bedroom located on second floor
- Walk-In Closet
- Bathtub with Shower
- Walk-in Shower
Attic
- Scuttle Attic Hole
- Pull Down Stairs to Attic
Outdoor Features
- Deck
Schools
- Forest Pines Elementary School
- Wakefield Middle School
- Wakefield High School
Utilities
- Forced Air Zoned Cooling and Heating System
- Floor Furnace
- Heating System Uses Natural Gas
- Natural Gas Connected
- Gas Water Heater
Listing and Financial Details
- Assessor Parcel Number 1830.03 .34.1371
Community Details
Overview
- Association fees include unknown
- Ppm Association, Phone Number (919) 848-4911
- Wakefield Subdivision
Recreation
- Community Pool
Map
Home Values in the Area
Average Home Value in this Area
Tax History
| Year | Tax Paid | Tax Assessment Tax Assessment Total Assessment is a certain percentage of the fair market value that is determined by local assessors to be the total taxable value of land and additions on the property. | Land | Improvement |
|---|---|---|---|---|
| 2025 | $4,684 | $534,818 | $150,000 | $384,818 |
| 2024 | $4,665 | $534,818 | $150,000 | $384,818 |
| 2023 | $3,567 | $325,433 | $72,000 | $253,433 |
| 2022 | $3,315 | $325,433 | $72,000 | $253,433 |
| 2021 | $3,186 | $325,433 | $72,000 | $253,433 |
| 2020 | $3,129 | $325,433 | $72,000 | $253,433 |
| 2019 | $3,808 | $326,872 | $72,000 | $254,872 |
| 2018 | $3,591 | $326,872 | $72,000 | $254,872 |
| 2017 | $3,420 | $326,872 | $72,000 | $254,872 |
| 2016 | $3,309 | $322,860 | $72,000 | $250,860 |
| 2015 | $3,499 | $335,945 | $86,000 | $249,945 |
| 2014 | -- | $335,945 | $86,000 | $249,945 |
Property History
| Date | Event | Price | List to Sale | Price per Sq Ft |
|---|---|---|---|---|
| 11/26/2025 11/26/25 | Price Changed | $624,900 | -1.4% | $237 / Sq Ft |
| 11/07/2025 11/07/25 | Price Changed | $633,500 | -1.0% | $240 / Sq Ft |
| 10/16/2025 10/16/25 | Price Changed | $639,900 | -0.8% | $242 / Sq Ft |
| 10/06/2025 10/06/25 | Price Changed | $644,900 | -0.6% | $244 / Sq Ft |
| 09/02/2025 09/02/25 | Price Changed | $648,800 | -0.9% | $246 / Sq Ft |
| 08/08/2025 08/08/25 | For Sale | $655,000 | -- | $248 / Sq Ft |
Purchase History
| Date | Type | Sale Price | Title Company |
|---|---|---|---|
| Quit Claim Deed | -- | None Listed On Document | |
| Warranty Deed | $324,000 | Attorney | |
| Warranty Deed | $302,000 | -- |
Mortgage History
| Date | Status | Loan Amount | Loan Type |
|---|---|---|---|
| Previous Owner | $285,510 | FHA | |
| Previous Owner | $241,000 | Purchase Money Mortgage | |
| Closed | $45,255 | No Value Available |
Source: Doorify MLS
MLS Number: 10113385
APN: 1830.03-34-1371-000
- 12005 Jasmine Cove Way
- 12028 Pawleys Mill Cir
- 12109 Jasmine Cove Way
- 12217 Beestone Ln
- 3005 Osterley St
- 12014 Fox Valley St
- 12212 Ashton Woods Ln
- 12340 Beestone Ln
- 12617 Richmond Run Dr
- 14310 Foxcroft Rd
- 3005 Imperial Oaks Dr
- 11710 Coppergate Dr Unit 111
- 2717 Cypress Point Ln
- 11720 Mezzanine Dr Unit 103
- 2603 Peachleaf St
- 11710 Mezzanine Dr Unit 111
- 3314 Chrysanthemum Way
- 12452 Richmond Run Dr
- 12536 Honeychurch St
- 1535 Crenshaw Point
- 14411 Hamletville St
- 12227 Orchardgrass Ln
- 1760 Pasture Walk Dr
- 12513 Honeychurch St
- 12529 Honeychurch St
- 14411 Callaway Gap Rd
- 12544 Honeychurch St
- 3339 Sugar House St
- 413 Belgian Red Way
- 419 Belgian Red Way
- 2400 Garden Hill Dr
- 11201 Tidewater Ln
- 11100 Beckstone Way
- 1524 Woodfield Creek Dr
- 11100 Madison Elm Ln
- 2522 Spring Oaks Way
- 457 Stone Monument Dr
- 1421 Legacy Falls Dr
- 14114 Chriswick House Ln
- 521 Granite Grove Loop
