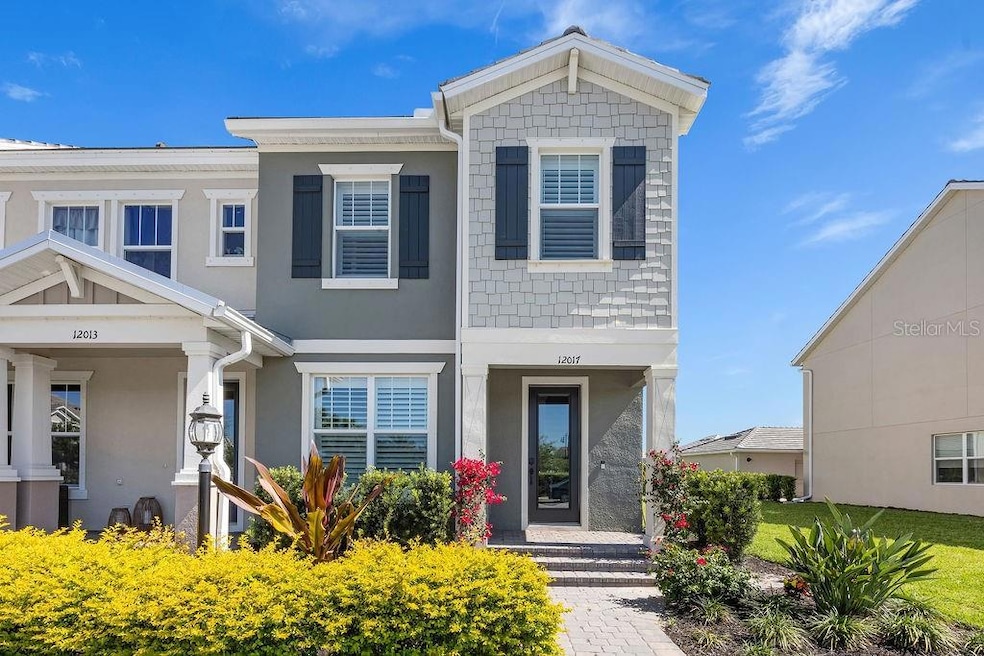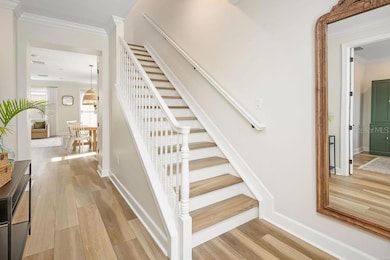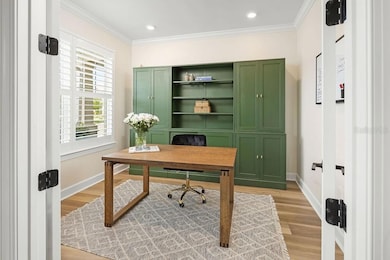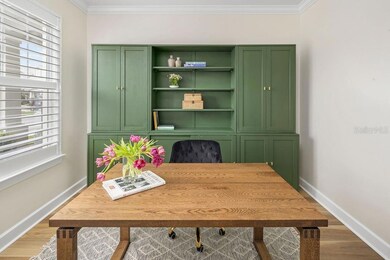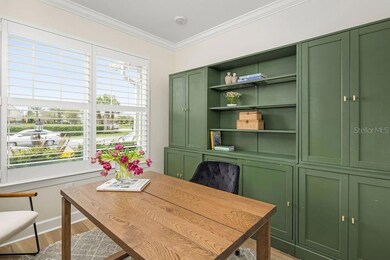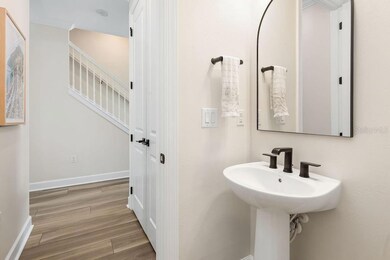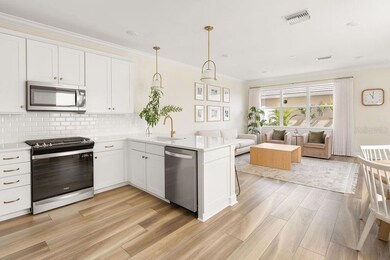
12017 Cranston Way Bradenton, FL 34211
Estimated payment $3,720/month
Highlights
- Fitness Center
- Gated Community
- Craftsman Architecture
- B.D. Gullett Elementary School Rated A-
- Open Floorplan
- Clubhouse
About This Home
Under contract-accepting backup offers. Welcome to this luxurious three-story townhouse nestled in the prestigious Mallory Park community in Lakewood Ranch, Florida. As you step
inside this beautifully designed home, you're greeted by an ambiance of sophistication and elegance. This home boasts a charming exterior
facade with impeccable landscaping, including lush greenery and colorful plants. Upon entering the foyer, you're welcomed into a spacious living area featuring high ceilings and large windows, allowing abundant natural light to flood the space. The open-concept layout seamlessly connects the living room to the dining area and kitchen, creating an ideal space for gatherings and entertaining guests. The gourmet kitchen is a chef's dream, equipped with top-of-the-line stainless steel appliances, custom cabinetry, quartz countertops, and a center island with bar seating. Adjacent to the kitchen, a cozy breakfast nook overlooks the courtyard, providing the perfect spot for enjoying your morning coffee. Ascending to the second floor, you'll find the luxurious primary suite, a tranquil retreat designed for relaxation. The primary bedroom features plush carpeting, a spacious walk-in closet, and large windows offering picturesque views of the surrounding landscape. The ensuite bathroom boasts a spa-like atmosphere with dual vanities and a separate walk-in shower. Two additional bedrooms on this floor provide comfortable
accommodations for family members or guests, each with ample closet space and easy access to a shared full bathroom. Additionally, a
convenient laundry room is located on this floor, equipped with a washer, dryer, and built-in storage cabinets for added convenience. Head up to the third floor, you'll discover a versatile space that can be utilized as a home office, media room, or recreation area, depending on your lifestyle needs. The courtyard, a serene retreat, provides a private oasis for relaxation and entertainment. Across the courtyard, a detached garage offers convenient parking and additional storage space. Located across the street from the amenity center, residents of this townhouse enjoy access to a wealth of recreational facilities, including a clubhouse, fitness center, swimming pool, pickle ball courts, a basketball court, walking trails and a playground. Whether you're looking to stay active or unwind in the sun, Mallory Park offers something for everyone. In summary, this luxurious three-story townhouse in Mallory Park offers the perfect blend of comfort, style, and convenience, providing an unparalleled living experience in the heart of Lakewood Ranch, Florida.
Listing Agent
LPT REALTY, LLC Brokerage Phone: 877-366-2213 License #3394541 Listed on: 07/02/2025

Townhouse Details
Home Type
- Townhome
Est. Annual Taxes
- $6,936
Year Built
- Built in 2021
Lot Details
- 4,870 Sq Ft Lot
- Southeast Facing Home
- Vinyl Fence
HOA Fees
- $331 Monthly HOA Fees
Parking
- 2 Car Garage
Property Views
- Park or Greenbelt
- Pool
Home Design
- Craftsman Architecture
- Coastal Architecture
- Florida Architecture
- Slab Foundation
- Tile Roof
- Block Exterior
- Stucco
Interior Spaces
- 2,320 Sq Ft Home
- 3-Story Property
- Open Floorplan
- Built-In Features
- Shutters
- Blinds
- Combination Dining and Living Room
- Home Office
- Bonus Room
Kitchen
- Range
- Microwave
- Dishwasher
- Disposal
Flooring
- Carpet
- Tile
- Luxury Vinyl Tile
Bedrooms and Bathrooms
- 3 Bedrooms
Laundry
- Laundry Room
- Dryer
- Washer
Home Security
Eco-Friendly Details
- Reclaimed Water Irrigation System
Outdoor Features
- Courtyard
- Exterior Lighting
Schools
- Gullett Elementary School
- Dr Mona Jain Middle School
- Lakewood Ranch High School
Utilities
- Central Heating and Cooling System
- Heating System Uses Natural Gas
- Heat Pump System
- Underground Utilities
- Natural Gas Connected
- Gas Water Heater
- Cable TV Available
Listing and Financial Details
- Visit Down Payment Resource Website
- Tax Lot 381
- Assessor Parcel Number 590024009
- $1,210 per year additional tax assessments
Community Details
Overview
- Association fees include common area taxes, pool, escrow reserves fund, maintenance structure, ground maintenance, recreational facilities
- Dillon Schuman Association, Phone Number (239) 444-6254
- Visit Association Website
- Mallory Park Community
- Mallory Park Ph Ii Subph C & D Subdivision
- The community has rules related to deed restrictions, fencing, allowable golf cart usage in the community
Amenities
- Clubhouse
- Community Mailbox
Recreation
- Community Basketball Court
- Community Playground
- Fitness Center
- Community Pool
- Park
Pet Policy
- 3 Pets Allowed
- Extra large pets allowed
Security
- Gated Community
- Hurricane or Storm Shutters
Map
Home Values in the Area
Average Home Value in this Area
Tax History
| Year | Tax Paid | Tax Assessment Tax Assessment Total Assessment is a certain percentage of the fair market value that is determined by local assessors to be the total taxable value of land and additions on the property. | Land | Improvement |
|---|---|---|---|---|
| 2025 | $6,862 | $428,698 | $45,900 | $382,798 |
| 2024 | $6,862 | $425,998 | -- | -- |
| 2023 | $6,862 | $413,590 | $0 | $0 |
| 2022 | $2,062 | $401,544 | $45,000 | $356,544 |
| 2021 | $1,979 | $45,000 | $45,000 | $0 |
| 2020 | $1,872 | $45,000 | $45,000 | $0 |
| 2019 | $1,975 | $13,238 | $13,238 | $0 |
Property History
| Date | Event | Price | Change | Sq Ft Price |
|---|---|---|---|---|
| 08/12/2025 08/12/25 | Pending | -- | -- | -- |
| 07/02/2025 07/02/25 | For Sale | $520,000 | +1.0% | $224 / Sq Ft |
| 05/16/2024 05/16/24 | Sold | $515,000 | -4.5% | $222 / Sq Ft |
| 04/25/2024 04/25/24 | Pending | -- | -- | -- |
| 04/19/2024 04/19/24 | Price Changed | $539,000 | -2.0% | $232 / Sq Ft |
| 04/05/2024 04/05/24 | For Sale | $550,000 | +34.1% | $237 / Sq Ft |
| 11/18/2021 11/18/21 | Sold | $410,140 | 0.0% | $184 / Sq Ft |
| 11/18/2021 11/18/21 | For Sale | $410,140 | -- | $184 / Sq Ft |
| 02/28/2021 02/28/21 | Pending | -- | -- | -- |
Purchase History
| Date | Type | Sale Price | Title Company |
|---|---|---|---|
| Warranty Deed | $515,000 | Clear Title Group | |
| Warranty Deed | $410,200 | Pgp Title |
Mortgage History
| Date | Status | Loan Amount | Loan Type |
|---|---|---|---|
| Previous Owner | $397,836 | New Conventional |
Similar Homes in Bradenton, FL
Source: Stellar MLS
MLS Number: A4657648
APN: 5900-2400-9
- 3442 Chestertown Loop
- 12139 Cranston Way
- 3314 Chestertown Loop
- 3214 Anchor Bay Trail
- 3808 Eastham Ln
- 3379 Chestertown Loop
- 12130 Seabrook Ave
- 3409 Anchor Bay Trail
- 3248 Anchor Bay Trail
- 12012 Blue Hill Trail
- 12326 Blue Hill Trail
- 11502 Golden Bay Place
- 11420 Golden Bay Place
- 12031 Medley Terrace
- 12132 Gannett Place
- 12708 Aquamarine Ave
- 12652 Coastal Breeze Way
- 3111 Sky Blue Cove
- 12420 Amber Creek Cir
- 12408 Amber Creek Cir
