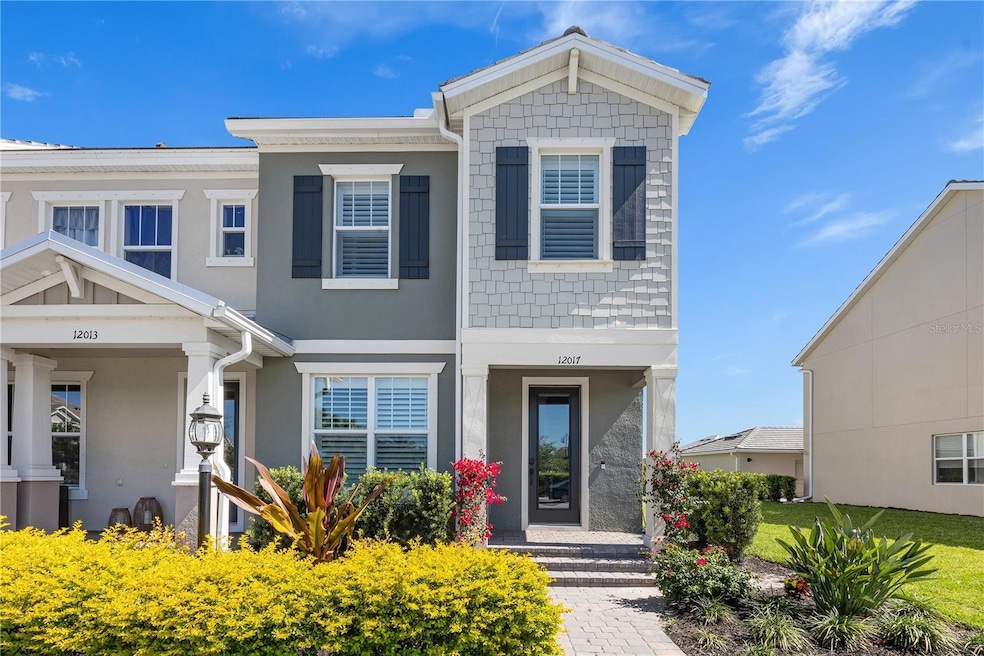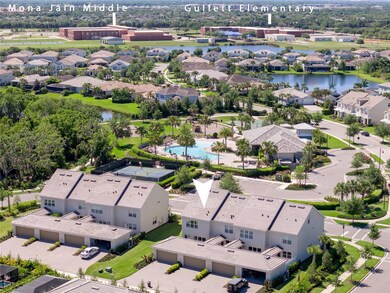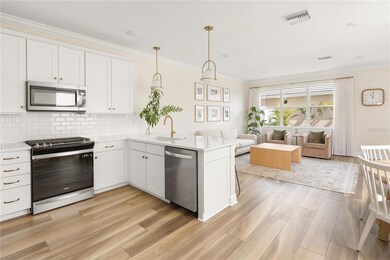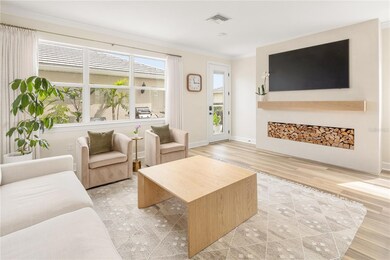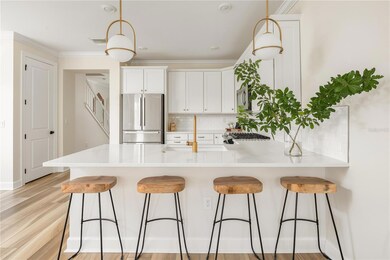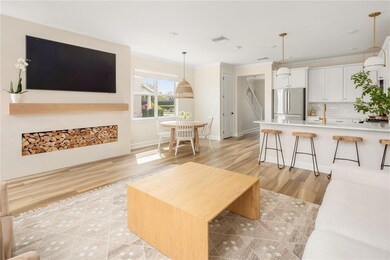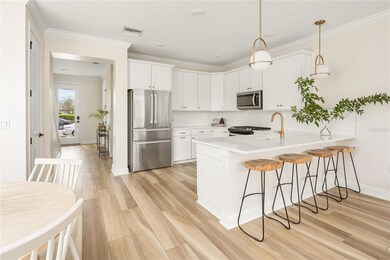
12017 Cranston Way Bradenton, FL 34211
Highlights
- Fitness Center
- Gated Community
- Clubhouse
- B.D. Gullett Elementary School Rated A-
- Open Floorplan
- High Ceiling
About This Home
As of May 2024Welcome to your new slice of paradise nestled in the heart of Mallory Park—a vibrant community where every day feels like a celebration! Say goodbye to the carpool chaos and hello to stress-free mornings, as your beautiful townhome is just a hop, skip, and a jump away from Gullett Elementary and Mona Jane Middle School. And with the convenience of walking or biking, you'll be dodging car lines like a pro!Step inside your spacious 3-bedroom, 2.5-bathroom sanctuary, boasting 2,320 square feet of pure bliss. But that's not all—this home is a haven of versatility, featuring an office and a bonus room that add a touch of functionality and flexibility to your living space. Whether you need a quiet space to work from home or a cozy corner to unwind with a book, these additional rooms offer endless possibilities.This home is not just another house; it's an embodiment of luxury and sophistication. Decked out in high-end upgrades, it boasts a fireplace fixture with an oak beam, setting the perfect ambiance for cozy evenings. On the third floor, a giant 23ft built-in entertainment center, capped with desktops on both ends, covers the entire wall, offering the perfect hangout spot the whole family.The elegance continues with Calcutta Quartz countertops throughout the entire house, from the kitchen to the bathrooms, complemented by top-of-the-line cabinets and light fixtures. Complete with high-end shutters and window treatments, every detail has been meticulously chosen to elevate your living experience.But the real magic of Mallory Park lies beyond your front door. Get ready to dive into a world of endless fun and relaxation, courtesy of the community's unbeatable amenities. From cooling off in the shimmering pool to perfecting your pickleball skills, there's something for everyone to enjoy. And for those who prefer to break a sweat indoors, the top-notch gym has you covered.With parks, playgrounds, and even a basketball court at your disposal, there's never a dull moment in Mallory Park. But what truly sets this community apart is its unbeatable social scene. From food truck Fridays to coffee Wednesdays, you'll always find a reason to gather with friends and neighbors for some good old-fashioned fun.And let's not forget about the special events that make Mallory Park feel like home. From festive holiday parades to egg-citing Easter egg hunts and donuts with Santa, there's always something magical happening just around the corner.So why wait? Come join the Mallory Park family and experience the joy, connection, and endless adventures that await. Your dream lifestyle is just a doorstep away!
Last Agent to Sell the Property
PREFERRED SHORE LLC Brokerage Phone: 941-999-1179 License #3588227 Listed on: 04/05/2024

Townhouse Details
Home Type
- Townhome
Est. Annual Taxes
- $5,454
Year Built
- Built in 2021
Lot Details
- 4,868 Sq Ft Lot
- South Facing Home
HOA Fees
- $321 Monthly HOA Fees
Parking
- 2 Car Garage
Home Design
- Split Level Home
- Slab Foundation
- Tile Roof
- Block Exterior
Interior Spaces
- 2,320 Sq Ft Home
- Open Floorplan
- Built-In Features
- Crown Molding
- High Ceiling
- Shades
- Shutters
- Family Room Off Kitchen
- Combination Dining and Living Room
Kitchen
- Eat-In Kitchen
- Range<<rangeHoodToken>>
- <<microwave>>
- Dishwasher
- Stone Countertops
- Solid Wood Cabinet
Flooring
- Carpet
- Tile
- Luxury Vinyl Tile
Bedrooms and Bathrooms
- 3 Bedrooms
- Primary Bedroom Upstairs
- Walk-In Closet
Laundry
- Laundry on upper level
- Dryer
- Washer
Home Security
- Smart Home
- In Wall Pest System
- Pest Guard System
Schools
- Gullett Elementary School
- Dr Mona Jain Middle School
- Lakewood Ranch High School
Utilities
- Central Air
- Heating System Uses Gas
- Heating System Uses Natural Gas
- Thermostat
- Natural Gas Connected
- Tankless Water Heater
- High Speed Internet
- Cable TV Available
Additional Features
- Wheelchair Access
- Reclaimed Water Irrigation System
Listing and Financial Details
- Home warranty included in the sale of the property
- Visit Down Payment Resource Website
- Tax Lot 381
- Assessor Parcel Number 590024009
- $1,408 per year additional tax assessments
Community Details
Overview
- Association fees include pool, maintenance structure, ground maintenance, maintenance, recreational facilities, sewer
- Castle Group / Karla Gustafson Association, Phone Number (239) 444-6254
- Visit Association Website
- Castle Group Association, Phone Number (813) 882-4894
- Mallory Park Community
- Mallory Park Subdivision
- On-Site Maintenance
- The community has rules related to building or community restrictions, allowable golf cart usage in the community, vehicle restrictions
- Community features wheelchair access
Amenities
- Clubhouse
Recreation
- Community Basketball Court
- Pickleball Courts
- Recreation Facilities
- Community Playground
- Fitness Center
- Community Pool
- Park
- Dog Park
Pet Policy
- 3 Pets Allowed
- Dogs and Cats Allowed
- Breed Restrictions
Security
- Security Service
- Gated Community
- High Impact Windows
Ownership History
Purchase Details
Home Financials for this Owner
Home Financials are based on the most recent Mortgage that was taken out on this home.Purchase Details
Home Financials for this Owner
Home Financials are based on the most recent Mortgage that was taken out on this home.Similar Homes in Bradenton, FL
Home Values in the Area
Average Home Value in this Area
Purchase History
| Date | Type | Sale Price | Title Company |
|---|---|---|---|
| Warranty Deed | $515,000 | Clear Title Group | |
| Warranty Deed | $410,200 | Pgp Title |
Mortgage History
| Date | Status | Loan Amount | Loan Type |
|---|---|---|---|
| Previous Owner | $397,836 | New Conventional |
Property History
| Date | Event | Price | Change | Sq Ft Price |
|---|---|---|---|---|
| 07/02/2025 07/02/25 | For Sale | $520,000 | +1.0% | $224 / Sq Ft |
| 05/16/2024 05/16/24 | Sold | $515,000 | -4.5% | $222 / Sq Ft |
| 04/25/2024 04/25/24 | Pending | -- | -- | -- |
| 04/19/2024 04/19/24 | Price Changed | $539,000 | -2.0% | $232 / Sq Ft |
| 04/05/2024 04/05/24 | For Sale | $550,000 | +34.1% | $237 / Sq Ft |
| 11/18/2021 11/18/21 | Sold | $410,140 | 0.0% | $184 / Sq Ft |
| 11/18/2021 11/18/21 | For Sale | $410,140 | -- | $184 / Sq Ft |
| 02/28/2021 02/28/21 | Pending | -- | -- | -- |
Tax History Compared to Growth
Tax History
| Year | Tax Paid | Tax Assessment Tax Assessment Total Assessment is a certain percentage of the fair market value that is determined by local assessors to be the total taxable value of land and additions on the property. | Land | Improvement |
|---|---|---|---|---|
| 2024 | $6,862 | $425,998 | -- | -- |
| 2023 | $6,862 | $413,590 | $0 | $0 |
| 2022 | $2,062 | $401,544 | $45,000 | $356,544 |
| 2021 | $1,979 | $45,000 | $45,000 | $0 |
| 2020 | $1,872 | $45,000 | $45,000 | $0 |
| 2019 | $1,975 | $13,238 | $13,238 | $0 |
Agents Affiliated with this Home
-
Jeremy Hartmark

Seller's Agent in 2025
Jeremy Hartmark
LPT REALTY, LLC
(941) 807-0740
67 in this area
136 Total Sales
-
Scott Sikora
S
Seller's Agent in 2024
Scott Sikora
PREFERRED SHORE LLC
(775) 848-5439
1 in this area
1 Total Sale
-
Debra Forkan

Buyer's Agent in 2024
Debra Forkan
COLDWELL BANKER REALTY
(941) 266-2313
2 in this area
18 Total Sales
-
Stellar Non-Member Agent
S
Seller's Agent in 2021
Stellar Non-Member Agent
FL_MFRMLS
-
Walter Shepherd

Buyer's Agent in 2021
Walter Shepherd
COLDWELL BANKER REALTY
(941) 445-2455
12 in this area
231 Total Sales
Map
Source: Stellar MLS
MLS Number: A4606080
APN: 5900-2400-9
- 12029 Cranston Way
- 3442 Chestertown Loop
- 12139 Cranston Way
- 3431 Chestertown Loop
- 3314 Chestertown Loop
- 3214 Anchor Bay Trail
- 3379 Chestertown Loop
- 3808 Eastham Ln
- 12130 Seabrook Ave
- 3344 Anchor Bay Trail
- 3409 Anchor Bay Trail
- 11913 Blue Hill Trail
- 3248 Anchor Bay Trail
- 12423 Blue Hill Trail
- 12326 Blue Hill Trail
- 11502 Golden Bay Place
- 12031 Medley Terrace
- 11420 Golden Bay Place
- 12708 Aquamarine Ave
- 3111 Sky Blue Cove
