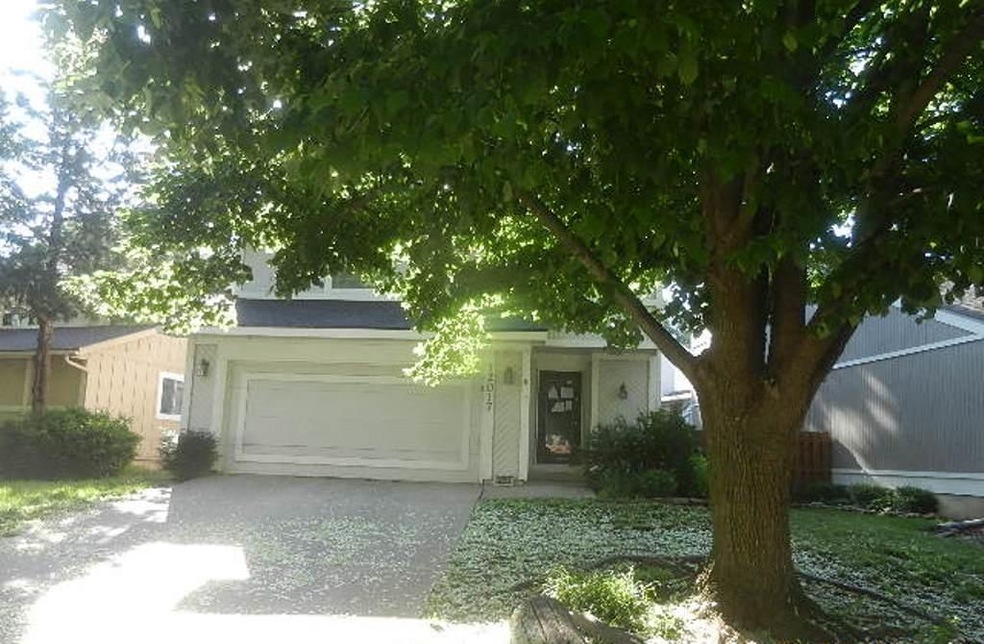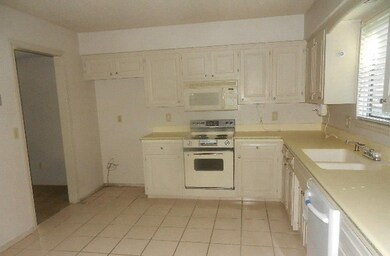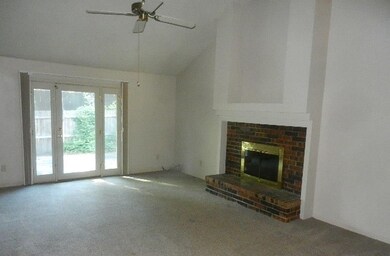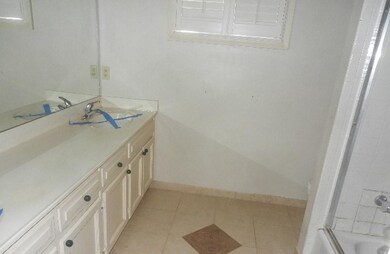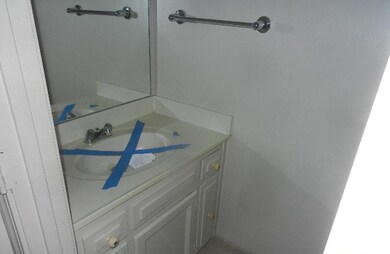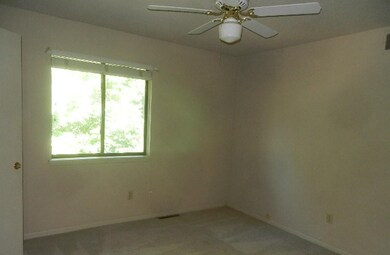
12017 W 66th St Shawnee, KS 66216
Highlights
- Clubhouse
- Deck
- Traditional Architecture
- Shawnee Mission Northwest High School Rated A
- Vaulted Ceiling
- Granite Countertops
About This Home
As of November 2019This single family home contains 2,034 sq ft and was built in 1979. It features 3 bedrooms, 2.5 bathrooms, and a spacious OPEN FLOOR PLAN with carpet on main level, vaulted ceilings, formal dining, brick fireplace and ceiling fan! Cook's dream kitchen boasts plenty of counter/prep space and cabinets. Soaring ceilings in master bedroom and double vanities in master bath. CONVENIENT location close to shopping and highway access! This home may be eligible for seller (vendee) financing.
Water will not be turned on.
Home Details
Home Type
- Single Family
Est. Annual Taxes
- $1,954
Year Built
- Built in 1979
Lot Details
- Privacy Fence
- Wood Fence
HOA Fees
- $118 Monthly HOA Fees
Parking
- 2 Car Attached Garage
- Front Facing Garage
Home Design
- Traditional Architecture
- Shake Roof
- Wood Siding
Interior Spaces
- Wet Bar: Carpet, Shades/Blinds, Ceramic Tiles, Double Vanity, Shower Over Tub, Cathedral/Vaulted Ceiling, Ceiling Fan(s), Walk-In Closet(s)
- Built-In Features: Carpet, Shades/Blinds, Ceramic Tiles, Double Vanity, Shower Over Tub, Cathedral/Vaulted Ceiling, Ceiling Fan(s), Walk-In Closet(s)
- Vaulted Ceiling
- Ceiling Fan: Carpet, Shades/Blinds, Ceramic Tiles, Double Vanity, Shower Over Tub, Cathedral/Vaulted Ceiling, Ceiling Fan(s), Walk-In Closet(s)
- Skylights
- Shades
- Plantation Shutters
- Drapes & Rods
- Great Room with Fireplace
- Formal Dining Room
- Laundry on upper level
- Finished Basement
Kitchen
- Granite Countertops
- Laminate Countertops
Flooring
- Wall to Wall Carpet
- Linoleum
- Laminate
- Stone
- Ceramic Tile
- Luxury Vinyl Plank Tile
- Luxury Vinyl Tile
Bedrooms and Bathrooms
- 3 Bedrooms
- Cedar Closet: Carpet, Shades/Blinds, Ceramic Tiles, Double Vanity, Shower Over Tub, Cathedral/Vaulted Ceiling, Ceiling Fan(s), Walk-In Closet(s)
- Walk-In Closet: Carpet, Shades/Blinds, Ceramic Tiles, Double Vanity, Shower Over Tub, Cathedral/Vaulted Ceiling, Ceiling Fan(s), Walk-In Closet(s)
- Double Vanity
- Bathtub with Shower
Outdoor Features
- Deck
- Enclosed patio or porch
Schools
- Benninghoven Elementary School
- Sm Northwest High School
Utilities
- Forced Air Heating and Cooling System
Listing and Financial Details
- Exclusions: All
- Assessor Parcel Number QP76500000 0097
Community Details
Overview
- Association fees include lawn maintenance, snow removal, trash pick up
- Tanglewood Est Subdivision
Amenities
- Clubhouse
- Party Room
Recreation
- Community Pool
Ownership History
Purchase Details
Home Financials for this Owner
Home Financials are based on the most recent Mortgage that was taken out on this home.Purchase Details
Home Financials for this Owner
Home Financials are based on the most recent Mortgage that was taken out on this home.Purchase Details
Purchase Details
Purchase Details
Home Financials for this Owner
Home Financials are based on the most recent Mortgage that was taken out on this home.Map
Similar Home in the area
Home Values in the Area
Average Home Value in this Area
Purchase History
| Date | Type | Sale Price | Title Company |
|---|---|---|---|
| Warranty Deed | -- | First United Title Agcy Llc | |
| Special Warranty Deed | $124,000 | First United Title Agency | |
| Special Warranty Deed | -- | None Available | |
| Sheriffs Deed | $140,000 | None Available | |
| Warranty Deed | -- | Chicago Title |
Mortgage History
| Date | Status | Loan Amount | Loan Type |
|---|---|---|---|
| Open | $221,000 | New Conventional | |
| Closed | $219,942 | FHA | |
| Previous Owner | $100,147 | New Conventional | |
| Previous Owner | $10,000 | Unknown | |
| Previous Owner | $111,000 | New Conventional |
Property History
| Date | Event | Price | Change | Sq Ft Price |
|---|---|---|---|---|
| 11/27/2019 11/27/19 | Sold | -- | -- | -- |
| 11/03/2019 11/03/19 | Pending | -- | -- | -- |
| 10/25/2019 10/25/19 | Price Changed | $225,000 | -2.2% | $90 / Sq Ft |
| 10/12/2019 10/12/19 | For Sale | $230,000 | +84.1% | $92 / Sq Ft |
| 12/19/2018 12/19/18 | Sold | -- | -- | -- |
| 11/30/2018 11/30/18 | Pending | -- | -- | -- |
| 11/19/2018 11/19/18 | Price Changed | $124,900 | -10.7% | $50 / Sq Ft |
| 11/15/2018 11/15/18 | For Sale | $139,900 | 0.0% | $56 / Sq Ft |
| 10/30/2018 10/30/18 | Pending | -- | -- | -- |
| 10/10/2018 10/10/18 | Price Changed | $139,900 | -8.9% | $56 / Sq Ft |
| 09/05/2018 09/05/18 | Price Changed | $153,500 | -6.1% | $62 / Sq Ft |
| 08/09/2018 08/09/18 | Price Changed | $163,500 | -5.8% | $66 / Sq Ft |
| 07/03/2018 07/03/18 | For Sale | $173,500 | +11.9% | $70 / Sq Ft |
| 11/24/2015 11/24/15 | Sold | -- | -- | -- |
| 10/06/2015 10/06/15 | Pending | -- | -- | -- |
| 09/09/2015 09/09/15 | For Sale | $155,000 | -- | $76 / Sq Ft |
Tax History
| Year | Tax Paid | Tax Assessment Tax Assessment Total Assessment is a certain percentage of the fair market value that is determined by local assessors to be the total taxable value of land and additions on the property. | Land | Improvement |
|---|---|---|---|---|
| 2024 | $3,772 | $35,742 | $4,715 | $31,027 |
| 2023 | $3,692 | $34,455 | $4,290 | $30,165 |
| 2022 | $3,425 | $31,856 | $4,290 | $27,566 |
| 2021 | $3,074 | $26,772 | $3,428 | $23,344 |
| 2020 | $2,985 | $25,657 | $3,117 | $22,540 |
| 2019 | $2,148 | $18,389 | $2,835 | $15,554 |
| 2018 | $2,173 | $20,114 | $2,835 | $17,279 |
| 2017 | $2,215 | $18,607 | $2,464 | $16,143 |
| 2016 | $2,107 | $17,468 | $2,464 | $15,004 |
| 2015 | $1,990 | $17,215 | $2,464 | $14,751 |
| 2013 | -- | $15,559 | $2,464 | $13,095 |
Source: Heartland MLS
MLS Number: 2116432
APN: QP76500000-0097
- 6515 Charles St
- 6715 Caenen Ave
- 12643 W 66th Terrace
- 12110 W 68th Terrace
- 6606 Rosehill Rd
- 12104 W 69th St
- 11421 W 67th Terrace
- 11403 W 67th Terrace
- 11409 W 68th St
- 6121 Halsey St
- 11910 W 70th Terrace
- 6102 Quivira Rd
- 7107 Garnett St
- 7118 Westgate St
- 11406 W 71st St
- 7110 Cody St
- 7143 Westgate St
- 7110 Gillette St
- 4908 Noland Rd
- 10924 W 67th St
