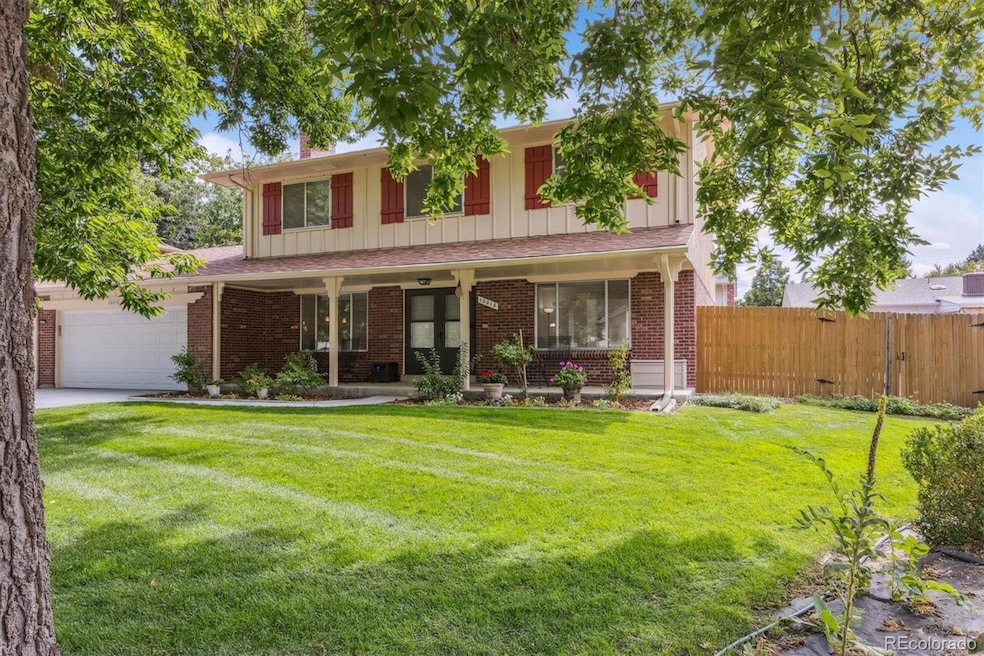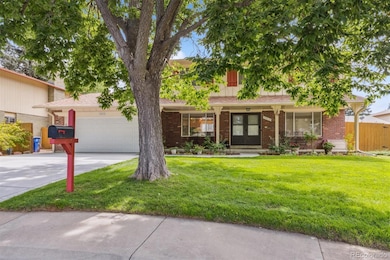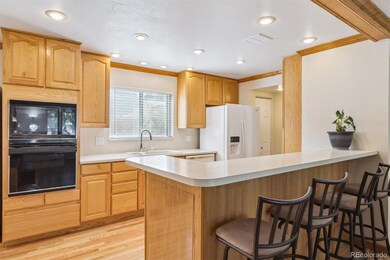12018 E Colorado Place Aurora, CO 80012
Village East NeighborhoodEstimated payment $3,293/month
Highlights
- Contemporary Architecture
- Private Yard
- Home Office
- Property is near public transit
- No HOA
- Covered Patio or Porch
About This Home
Welcome to this stunning 4-bedroom, 3.5-bathroom, two-story home in Village East, located within the highly sought-after Cherry Creek School District. This beautifully maintained residence boasts an open floor plan with gleaming wood floors throughout the main level, creating a warm and inviting atmosphere. The spacious living area features a cozy wood-burning fireplace, perfect for relaxing evenings. The modern kitchen flows seamlessly into the dining and living spaces, ideal for entertaining.
The home includes a partially finished basement, offering versatile space for a home office, gym, or recreation room. Recent upgrades include a newer water heater, a LeafGuard gutter system, fresh exterior paint (2024), a newer roof, and a brand-new driveway, ensuring low maintenance and lasting curb appeal. Situated on a quiet cul-de-sac, the property features a large, private yard, perfect for outdoor activities or serene relaxation.
This move-in-ready home combines modern comforts with a prime location, offering easy access to local amenities, parks, and top-rated schools. Don’t miss the opportunity to own this exceptional property!
Listing Agent
Key Real Estate Group LLC Brokerage Phone: 303-941-6779 License #040001864 Listed on: 09/11/2025
Home Details
Home Type
- Single Family
Est. Annual Taxes
- $2,777
Year Built
- Built in 1972 | Remodeled
Lot Details
- 9,148 Sq Ft Lot
- Cul-De-Sac
- Property is Fully Fenced
- Level Lot
- Front and Back Yard Sprinklers
- Private Yard
Parking
- 2 Car Attached Garage
- Epoxy Flooring
Home Design
- Contemporary Architecture
- Brick Exterior Construction
- Frame Construction
- Composition Roof
- Concrete Perimeter Foundation
Interior Spaces
- 2-Story Property
- Built-In Features
- Fireplace
- Family Room
- Living Room
- Dining Room
- Home Office
- Basement Fills Entire Space Under The House
Kitchen
- Eat-In Kitchen
- Self-Cleaning Oven
- Range
- Dishwasher
- Disposal
Bedrooms and Bathrooms
- 4 Bedrooms
Laundry
- Laundry in unit
- Dryer
- Washer
Home Security
- Carbon Monoxide Detectors
- Fire and Smoke Detector
Outdoor Features
- Covered Patio or Porch
- Rain Gutters
Location
- Property is near public transit
Schools
- Ponderosa Elementary School
- Prairie Middle School
- Overland High School
Utilities
- Forced Air Heating and Cooling System
- Heating System Uses Natural Gas
- 220 Volts
- 110 Volts
- Natural Gas Connected
- Cable TV Available
Community Details
- No Home Owners Association
- Village East Subdivision
Listing and Financial Details
- Exclusions: Doorbell camera, various portable cameras, personal property
- Assessor Parcel Number 031207703
Map
Home Values in the Area
Average Home Value in this Area
Tax History
| Year | Tax Paid | Tax Assessment Tax Assessment Total Assessment is a certain percentage of the fair market value that is determined by local assessors to be the total taxable value of land and additions on the property. | Land | Improvement |
|---|---|---|---|---|
| 2024 | $2,449 | $35,396 | -- | -- |
| 2023 | $2,449 | $35,396 | $0 | $0 |
| 2022 | $1,996 | $27,564 | $0 | $0 |
| 2021 | $2,009 | $27,564 | $0 | $0 |
| 2020 | $2,121 | $29,530 | $0 | $0 |
| 2019 | $2,046 | $29,530 | $0 | $0 |
| 2018 | $1,731 | $23,479 | $0 | $0 |
| 2017 | $1,706 | $23,479 | $0 | $0 |
| 2016 | $1,663 | $21,460 | $0 | $0 |
| 2015 | $1,582 | $21,460 | $0 | $0 |
| 2014 | $1,213 | $14,567 | $0 | $0 |
| 2013 | -- | $16,810 | $0 | $0 |
Property History
| Date | Event | Price | List to Sale | Price per Sq Ft |
|---|---|---|---|---|
| 09/29/2025 09/29/25 | Price Changed | $585,000 | -1.7% | $196 / Sq Ft |
| 09/11/2025 09/11/25 | For Sale | $595,000 | -- | $200 / Sq Ft |
Purchase History
| Date | Type | Sale Price | Title Company |
|---|---|---|---|
| Warranty Deed | $240,000 | Johnson & Parrish Title Agen | |
| Quit Claim Deed | -- | None Available | |
| Warranty Deed | $255,000 | North Amer Title Co Of Co | |
| Deed | -- | -- | |
| Deed | -- | -- | |
| Deed | -- | -- | |
| Deed | -- | -- |
Mortgage History
| Date | Status | Loan Amount | Loan Type |
|---|---|---|---|
| Open | $228,000 | New Conventional | |
| Previous Owner | $199,000 | Purchase Money Mortgage |
Source: REcolorado®
MLS Number: 5303602
APN: 1973-23-4-25-024
- 12076 E Montana Place
- 11956 E Oregon Cir
- 11742 E Jewell Place
- 12149 E Oregon Dr
- 1925 S Peoria St
- 12199 E Oregon Dr
- 1977 S Oakland Way
- 1987 S Peoria St
- 1923 S Newark Way
- 1997 S Peoria St
- 1533 S Nile Ct
- 11306 E Colorado Dr
- 1510 S Macon St
- 1758 S Tucson St
- 1497 S Macon St
- 1958 S Kingston Ct
- 1377 S Oswego Ct
- 1490 S Salem Way
- 12513 E Pacific Cir Unit C
- 2297 S Oswego Way
- 1936 S Oswego Way
- 1357 S Oswego Ct
- 2280 S Oswego Way Unit 301
- 1337 S Oswego Ct
- 2205 S Racine Way
- 1597 S Uvalda St
- 12440 E Pacific Cir
- 12410 E Pacific Cir Unit A
- 11333 E Warren Ave
- 2038 S Vaughn Way
- 10690 E Utah Place
- 2330 S Salem Cir
- 2231 S Vaughn Way Unit 317B
- 1321 S Lansing Ct
- 10603 E Jewell Ave
- 2281 S Vaughn Way
- 1470 S Havana St
- 12001 E Harvard Ave Unit 13-104
- 10550 E Iowa Ave
- 12733 E Dickenson Ave







