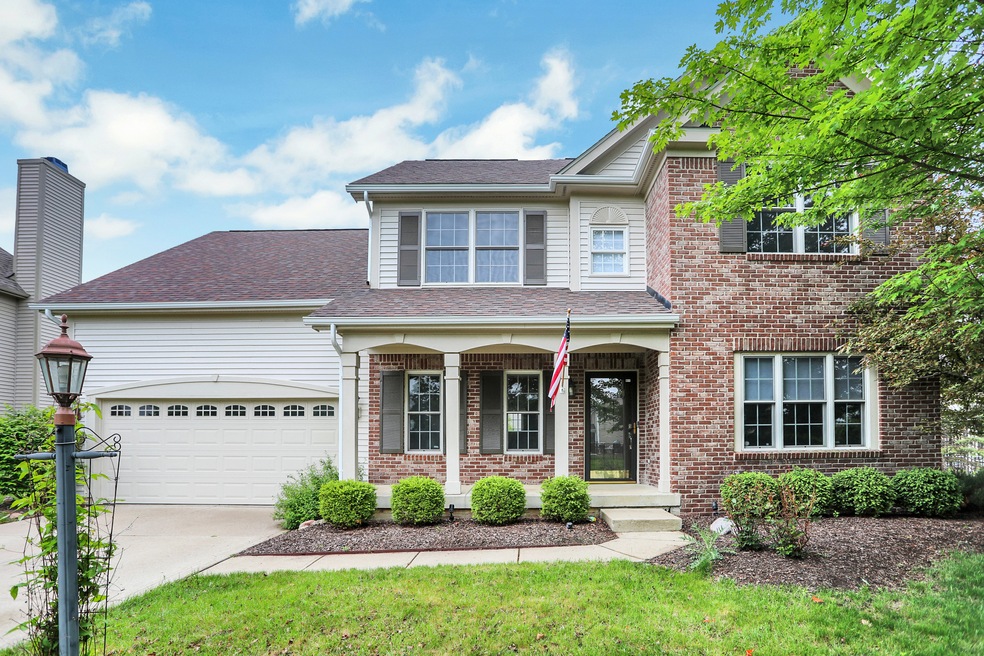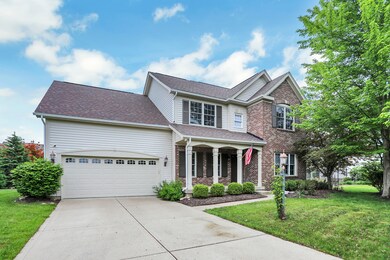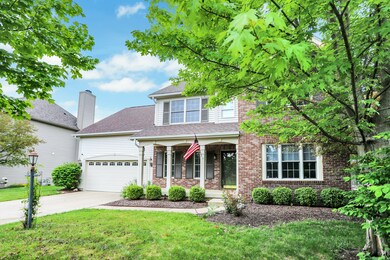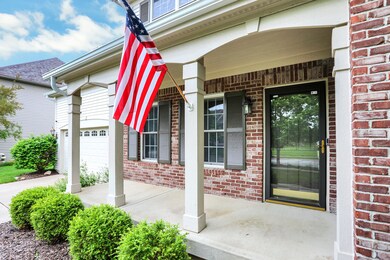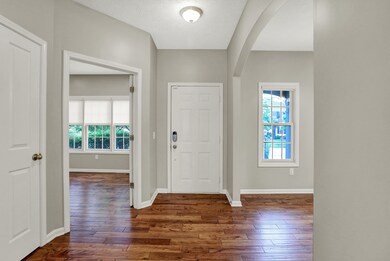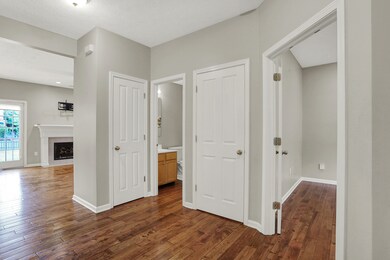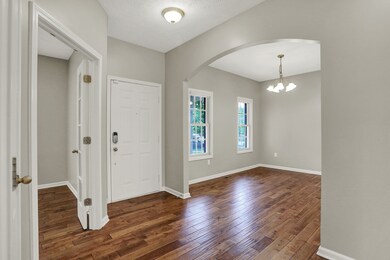
12019 Bodley Place Fishers, IN 46037
Hawthorn Hills NeighborhoodHighlights
- Wood Flooring
- Covered patio or porch
- Walk-In Closet
- Brooks School Elementary School Rated A
- 2 Car Attached Garage
- Security System Owned
About This Home
As of June 2023Beautiful home w/ inviting front porch & great curb appeal in popular Oak Hall! Gorgeous hardwood floors & lots of light throughout. Entry leads to separate DR w/ arched doorway & Office w/ French doors. Sprawling FR has cozy gas fireplace w/ mantel. Eat-in Kitchen features charming bay window w/ table & built-in storage benches, granite counters, tile backsplash, SS appliances & pantry. Back staircase leads to upper level w/ 4 generously-sized bedrooms. Luxurious primary retreat has vaulted ceiling, WIC, walk-in tiled shower, soaking tub & dual vanities. Finished lower level has exercise room, game/theater area & ample storage. Amenities include community pool, basketball court & playground.
Last Agent to Sell the Property
Jane Barretto
eXp Realty, LLC Brokerage Email: jane.barretto@redfin.com License #RB14043284 Listed on: 05/18/2023

Last Buyer's Agent
Doreen Harris
RE/MAX Advanced Realty

Home Details
Home Type
- Single Family
Est. Annual Taxes
- $3,520
Year Built
- Built in 2005
HOA Fees
- $65 Monthly HOA Fees
Parking
- 2 Car Attached Garage
Home Design
- Brick Exterior Construction
- Wood Siding
- Concrete Perimeter Foundation
Interior Spaces
- 2-Story Property
- Gas Log Fireplace
- Family Room with Fireplace
- Wood Flooring
Kitchen
- Electric Oven
- Electric Cooktop
- Built-In Microwave
- Dishwasher
Bedrooms and Bathrooms
- 4 Bedrooms
- Walk-In Closet
Basement
- Sump Pump
- Basement Lookout
Home Security
- Security System Owned
- Fire and Smoke Detector
Utilities
- Forced Air Heating System
- Heat Pump System
- Heating System Uses Gas
Additional Features
- Covered patio or porch
- 9,148 Sq Ft Lot
Community Details
- Association fees include insurance, maintenance, parkplayground, management, snow removal
- Association Phone (317) 570-4358
- Oak Hall Subdivision
- Property managed by Kitpatrick Management
Listing and Financial Details
- Tax Lot 94
- Assessor Parcel Number 291134029048000020
Ownership History
Purchase Details
Home Financials for this Owner
Home Financials are based on the most recent Mortgage that was taken out on this home.Purchase Details
Home Financials for this Owner
Home Financials are based on the most recent Mortgage that was taken out on this home.Purchase Details
Home Financials for this Owner
Home Financials are based on the most recent Mortgage that was taken out on this home.Purchase Details
Home Financials for this Owner
Home Financials are based on the most recent Mortgage that was taken out on this home.Purchase Details
Similar Homes in the area
Home Values in the Area
Average Home Value in this Area
Purchase History
| Date | Type | Sale Price | Title Company |
|---|---|---|---|
| Warranty Deed | $450,000 | Security Title | |
| Warranty Deed | -- | Drake Andrew R | |
| Warranty Deed | $415,000 | Drake Andrew R | |
| Corporate Deed | -- | None Available | |
| Corporate Deed | -- | -- |
Mortgage History
| Date | Status | Loan Amount | Loan Type |
|---|---|---|---|
| Open | $450,000 | VA | |
| Previous Owner | $394,250 | New Conventional | |
| Previous Owner | $394,250 | New Conventional | |
| Previous Owner | $269,400 | New Conventional | |
| Previous Owner | $173,200 | New Conventional | |
| Previous Owner | $183,871 | New Conventional | |
| Previous Owner | $48,000 | Credit Line Revolving | |
| Previous Owner | $195,600 | Purchase Money Mortgage |
Property History
| Date | Event | Price | Change | Sq Ft Price |
|---|---|---|---|---|
| 06/16/2023 06/16/23 | Sold | $450,000 | 0.0% | $147 / Sq Ft |
| 05/19/2023 05/19/23 | Pending | -- | -- | -- |
| 05/18/2023 05/18/23 | For Sale | $450,000 | +8.4% | $147 / Sq Ft |
| 02/28/2022 02/28/22 | Sold | $415,000 | -2.4% | $131 / Sq Ft |
| 01/12/2022 01/12/22 | Pending | -- | -- | -- |
| 01/05/2022 01/05/22 | For Sale | $425,000 | -- | $134 / Sq Ft |
Tax History Compared to Growth
Tax History
| Year | Tax Paid | Tax Assessment Tax Assessment Total Assessment is a certain percentage of the fair market value that is determined by local assessors to be the total taxable value of land and additions on the property. | Land | Improvement |
|---|---|---|---|---|
| 2024 | $3,629 | $378,900 | $82,000 | $296,900 |
| 2023 | $3,629 | $368,700 | $82,000 | $286,700 |
| 2022 | $4,094 | $342,200 | $82,000 | $260,200 |
| 2021 | $3,521 | $295,400 | $82,000 | $213,400 |
| 2020 | $3,532 | $292,400 | $82,000 | $210,400 |
| 2019 | $3,375 | $279,700 | $61,200 | $218,500 |
| 2018 | $3,319 | $274,500 | $61,200 | $213,300 |
| 2017 | $3,123 | $262,700 | $61,200 | $201,500 |
| 2016 | $3,176 | $267,200 | $61,200 | $206,000 |
| 2014 | $2,720 | $251,600 | $54,100 | $197,500 |
| 2013 | $2,720 | $240,200 | $54,100 | $186,100 |
Agents Affiliated with this Home
-
J
Seller's Agent in 2023
Jane Barretto
eXp Realty, LLC
(317) 586-1665
7 in this area
183 Total Sales
-
D
Buyer's Agent in 2023
Doreen Harris
RE/MAX
-
P
Seller's Agent in 2022
Paul Bates
F.C. Tucker Company
-
D
Seller Co-Listing Agent in 2022
David Perez
F.C. Tucker Company
-
S
Buyer's Agent in 2022
Stephanie Evelo
Keller Williams Indy Metro NE
-
L
Buyer Co-Listing Agent in 2022
Leigh Harrison
Keller Williams Indy Metro NE
Map
Source: MIBOR Broker Listing Cooperative®
MLS Number: 21921478
APN: 29-11-34-029-048.000-020
- 12036 Weathered Edge Dr
- 12679 Chargers Ct
- 11866 Weathered Edge Dr
- 12291 Cobblestone Dr
- 11850 Stepping Stone Dr
- 12307 Chiseled Stone Dr
- 12328 Quarry Face Ct
- 12326 River Valley Dr
- 12749 Vikings Ln
- 12330 Castlestone Dr
- 12845 Touchdown Dr
- 11987 Quarry Ct
- 12403 Carriage Stone Dr
- 12121 Driftstone Dr
- 12610 Broadmoor Ct N
- 12404 Titans Dr
- 12384 Barnstone Ct
- 12234 Limestone Dr
- 11961 Driftstone Dr
- 12075 Scoria Dr Unit 500
