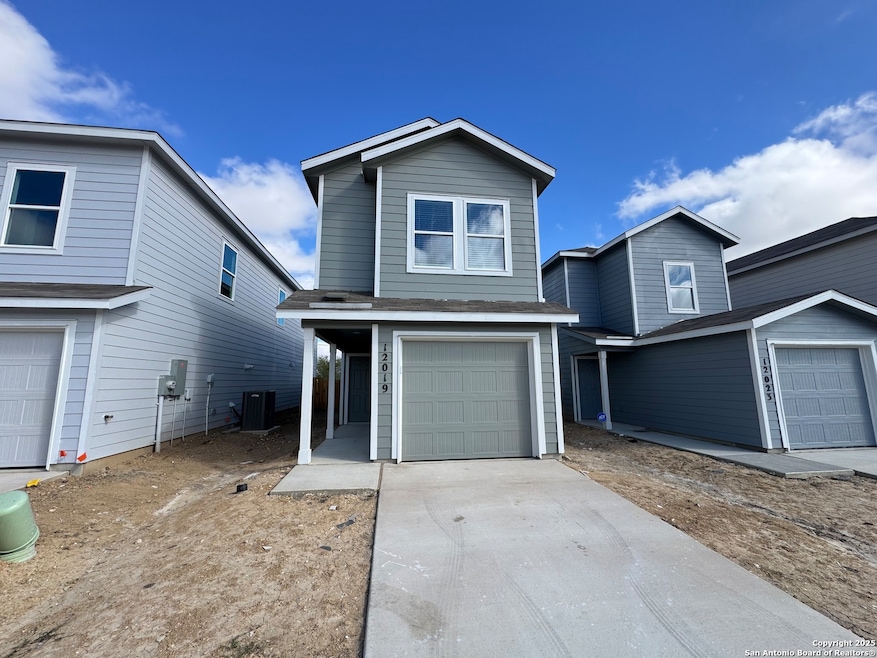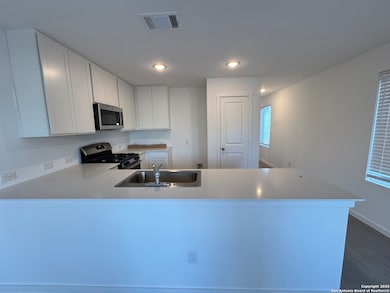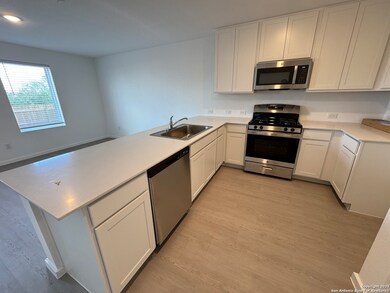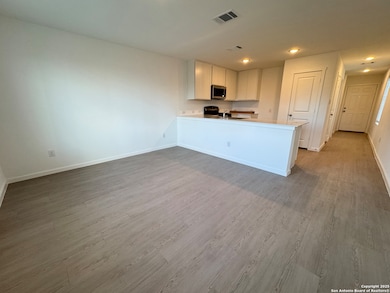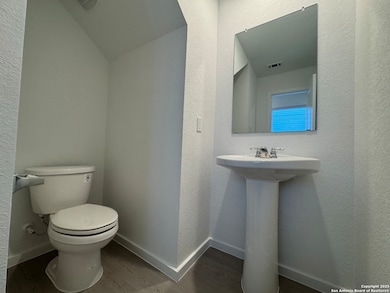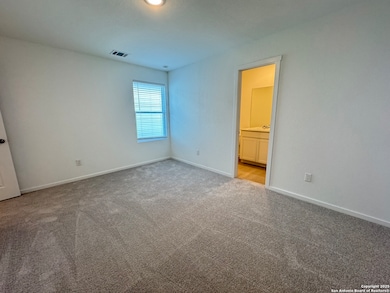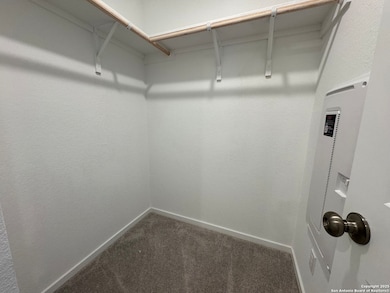12019 Floral Blossom Converse, TX 78109
Far Southeast Side Neighborhood
3
Beds
2.5
Baths
1,189
Sq Ft
2024
Built
Highlights
- Walk-In Closet
- Carpet
- 1-Story Property
- Central Heating and Cooling System
About This Home
Brand new 3 bedroom and 2.5 bath home ready for move in at Flora Meadows. Blinds and garage remote have been installed, and sob will put on the landscaping from builder in next 2-3 weeks. Refrigerator and stackable washer and dryer are optional, and it can discuss with landlord for higher rent if requested.
Listing Agent
Chih Chiao Wang
PMI First SA Properties Listed on: 11/15/2025
Home Details
Home Type
- Single Family
Year Built
- Built in 2024
Parking
- 1 Car Garage
Interior Spaces
- 1,189 Sq Ft Home
- 1-Story Property
- Window Treatments
- Fire and Smoke Detector
- Laundry on upper level
Kitchen
- Stove
- Microwave
- Dishwasher
- Disposal
Flooring
- Carpet
- Vinyl
Bedrooms and Bathrooms
- 3 Bedrooms
- Walk-In Closet
Utilities
- Central Heating and Cooling System
Community Details
- Flora Meadows Subdivision
Listing and Financial Details
- Rent includes fees
Map
Source: San Antonio Board of REALTORS®
MLS Number: 1923240
Nearby Homes
- 12015 Floral Blossom
- 12011 Floral Blossom
- Cibola Plan at Flora Meadows - Wellton Collection
- Felton Plan at Flora Meadows - Dream Collection
- Kofa Plan at Flora Meadows - Wellton Collection
- Henley Plan at Flora Meadows - Dream Collection
- Baja Plan at Flora Meadows - Wellton Collection
- Pima Plan at Flora Meadows - Wellton Collection
- 12007 Floral Blossom
- 12023 Floral Blossom
- 12027 Floral Blossom
- 12031 Floral Blossom
- 4969 Floral Blossom
- 5043 Primrose Ridge
- 5039 Primrose Ridge
- 5035 Primrose Ridge
- 5031 Primrose Ridge
- 5027 Primrose Ridge
- 5030 Primrose Ridge
- 5026 Primrose Ridge
- 4965 Daisy Blossom
- 11814 Bluebell Ridge
- 11822 Bluebell Ridge
- 11802 Bluebell Ridge
- 11806 Bluebell Ridge
- 11788 Bluebell Ridge
- 4727 Wild Boar Crossing
- 3530 Georgia Trace
- 3534 Georgia Trace
- 3502 Georgia Trace
- 13128 Candace Way
- 4330 Brigadier Dr
- 13121 Candace Way
- 4215 Asher Alley
- 4129 Asher Alley
- 13018 Candace Way
- 6934 Laura Heights
- 4119 Ivy Path
- 3402 Gingham Point
- 12904 Candace Way
