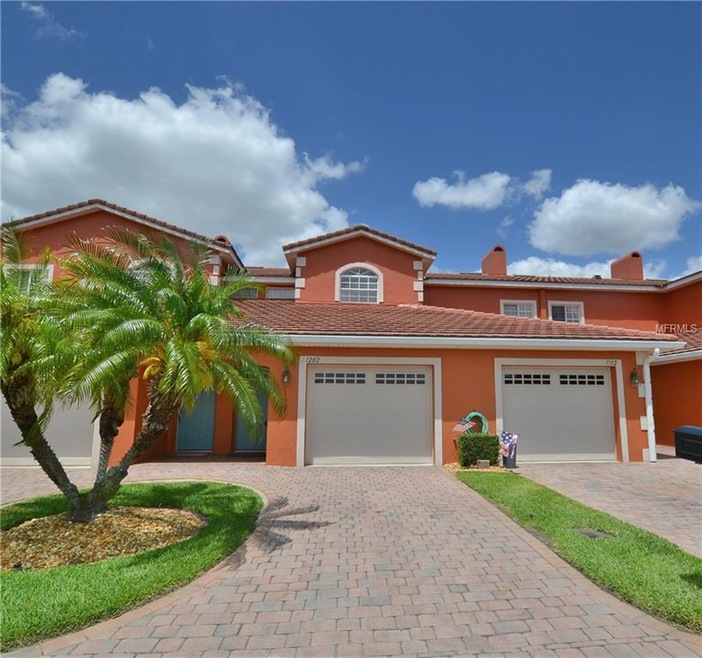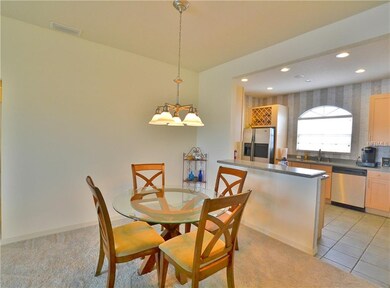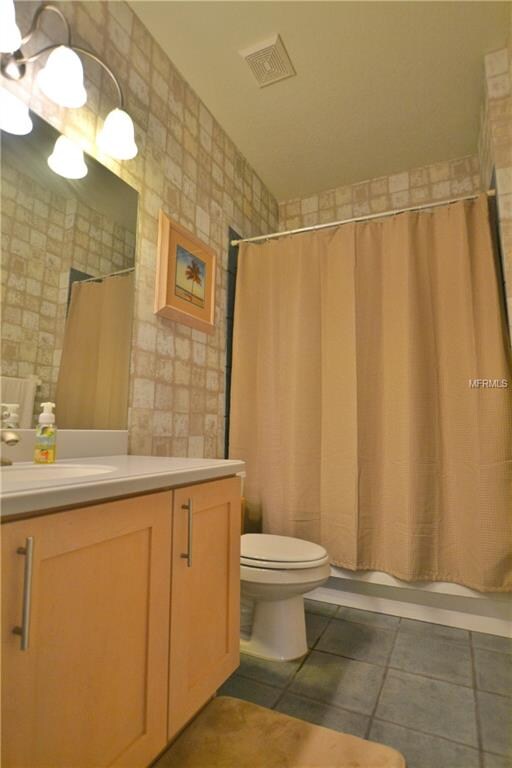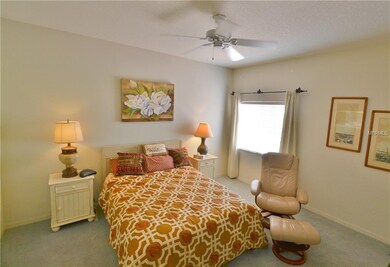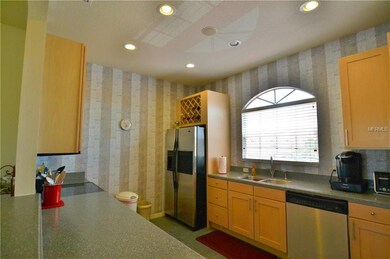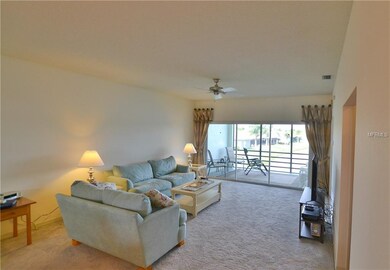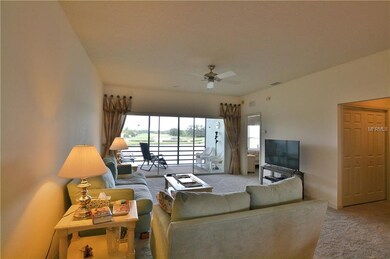
1202 Ashton Palms Dr Unit 6 Lake Wales, FL 33859
Lake Ashton NeighborhoodHighlights
- Additional Residence on Property
- Public Boat Ramp
- Dock made with wood
- 50 Feet of Waterfront
- Golf Course Community
- Sailboat Water Access
About This Home
As of October 2018This Awesome Condo has a View to die for!!!! It is Fabulous!!!! Pond, Golf Course, and Wooded Preserves is the View You will enjoy from your Balcony!!!! This Condo was one of our original Models and has Great Upgrades in the Kitchen and Baths. Corian Counters with beautiful Maple Cabinets and upgraded Tile in Kitchen and Baths. Fabulous large shower in Master Bath. This Second Floor Unit has a Motorized Chair Lift with new Batteries, charger to carry your groceries or yourself up to the 2nd Floor!!!! You have a Laundry Closet, Great Room, Kitchen, Master Bedroom with His & Her Closets and a Great Master Bath with oversized Shower, Guest Bedroom and Bath. An oversized one Car Garage gives plenty of room for Car and Golf Cart. Did I mentioned the View??? Most Furniture Included but not Furnishings. Golf Cart with Charger and Batteries included. One Year Free Golf for 2 included in the Purchase of this Home. Come see for yourself !!!!!
Last Agent to Sell the Property
LAKE ASHTON REALTY INC. License #653175 Listed on: 05/05/2018
Property Details
Home Type
- Condominium
Est. Annual Taxes
- $1,722
Year Built
- Built in 2003
Lot Details
- Home fronts a pond
- 50 Feet of Waterfront
- South Facing Home
- Mature Landscaping
- Metered Sprinkler System
- Landscaped with Trees
HOA Fees
- $4 Monthly HOA Fees
Parking
- 2 Car Attached Garage
- Oversized Parking
- Garage Door Opener
- Driveway
- Parking Garage Space
- Open Parking
Property Views
- Pond
- Golf Course
- Woods
Home Design
- Contemporary Architecture
- Planned Development
- Slab Foundation
- Tile Roof
- Block Exterior
- Stucco
Interior Spaces
- 1,436 Sq Ft Home
- 2-Story Property
- Open Floorplan
- Furnished
- Ceiling Fan
- Blinds
- Drapes & Rods
- Sliding Doors
- Great Room
- Combination Dining and Living Room
- Inside Utility
Kitchen
- Range
- Microwave
- Dishwasher
- Solid Surface Countertops
- Solid Wood Cabinet
- Disposal
Flooring
- Carpet
- Concrete
- Ceramic Tile
Bedrooms and Bathrooms
- 2 Bedrooms
- Split Bedroom Floorplan
- Walk-In Closet
- 2 Full Bathrooms
Laundry
- Laundry closet
- Dryer
- Washer
Home Security
- Security System Owned
- Security Lights
- Security Gate
Outdoor Features
- Sailboat Water Access
- Fishing Pier
- Minimum Wake Zone
- Dock made with wood
- Balcony
- Covered patio or porch
- Exterior Lighting
- Rain Gutters
Location
- Property is near a golf course
- City Lot
Utilities
- Humidity Control
- Central Heating and Cooling System
- Heat Pump System
- Thermostat
- Underground Utilities
- Electric Water Heater
- Fiber Optics Available
- Phone Available
- Cable TV Available
Additional Features
- Additional Residence on Property
- Drainage Canal
Listing and Financial Details
- Down Payment Assistance Available
- Homestead Exemption
- Visit Down Payment Resource Website
- Assessor Parcel Number 27-29-18-865153-001060
- $1,714 per year additional tax assessments
Community Details
Overview
- Senior Community
- Association fees include community pool, manager, recreational facilities, security
- $143 Other Monthly Fees
- Lake Ashton Subdivision
- The community has rules related to building or community restrictions, deed restrictions, fencing, allowable golf cart usage in the community
- Rental Restrictions
Amenities
- Sauna
- Community Storage Space
Recreation
- Public Boat Ramp
- Boat Ramp
- Boat Dock
- Community Boat Slip
- Golf Course Community
- Tennis Courts
- Racquetball
- Recreation Facilities
- Shuffleboard Court
- Fitness Center
- Community Pool
- Community Spa
- Fishing
Pet Policy
- Pets Allowed
- 2 Pets Allowed
Security
- Security Service
- Gated Community
- Fire and Smoke Detector
Ownership History
Purchase Details
Home Financials for this Owner
Home Financials are based on the most recent Mortgage that was taken out on this home.Purchase Details
Purchase Details
Purchase Details
Home Financials for this Owner
Home Financials are based on the most recent Mortgage that was taken out on this home.Similar Homes in Lake Wales, FL
Home Values in the Area
Average Home Value in this Area
Purchase History
| Date | Type | Sale Price | Title Company |
|---|---|---|---|
| Warranty Deed | $155,000 | Attorney | |
| Warranty Deed | $145,000 | Attorney | |
| Warranty Deed | $155,000 | Lake Morton Title Llc | |
| Special Warranty Deed | $188,700 | Lake Morton Title Llc |
Mortgage History
| Date | Status | Loan Amount | Loan Type |
|---|---|---|---|
| Open | $124,000 | New Conventional | |
| Previous Owner | $150,888 | Fannie Mae Freddie Mac |
Property History
| Date | Event | Price | Change | Sq Ft Price |
|---|---|---|---|---|
| 07/24/2025 07/24/25 | Price Changed | $224,500 | -2.2% | $156 / Sq Ft |
| 07/18/2025 07/18/25 | For Sale | $229,500 | 0.0% | $160 / Sq Ft |
| 06/12/2025 06/12/25 | Pending | -- | -- | -- |
| 06/03/2025 06/03/25 | Price Changed | $229,500 | -1.5% | $160 / Sq Ft |
| 05/07/2025 05/07/25 | Price Changed | $233,000 | -0.9% | $162 / Sq Ft |
| 04/02/2025 04/02/25 | Price Changed | $235,000 | -1.7% | $164 / Sq Ft |
| 02/20/2025 02/20/25 | Price Changed | $239,000 | -2.4% | $166 / Sq Ft |
| 10/03/2024 10/03/24 | For Sale | $245,000 | +58.1% | $171 / Sq Ft |
| 10/05/2018 10/05/18 | Sold | $155,000 | -2.5% | $108 / Sq Ft |
| 09/11/2018 09/11/18 | Pending | -- | -- | -- |
| 07/30/2018 07/30/18 | For Sale | $159,000 | 0.0% | $111 / Sq Ft |
| 07/26/2018 07/26/18 | Pending | -- | -- | -- |
| 05/23/2018 05/23/18 | For Sale | $159,000 | 0.0% | $111 / Sq Ft |
| 05/19/2018 05/19/18 | Pending | -- | -- | -- |
| 05/03/2018 05/03/18 | For Sale | $159,000 | -- | $111 / Sq Ft |
Tax History Compared to Growth
Tax History
| Year | Tax Paid | Tax Assessment Tax Assessment Total Assessment is a certain percentage of the fair market value that is determined by local assessors to be the total taxable value of land and additions on the property. | Land | Improvement |
|---|---|---|---|---|
| 2023 | $6,601 | $222,000 | $100 | $221,900 |
| 2022 | $6,207 | $156,200 | $0 | $0 |
| 2021 | $5,530 | $142,000 | $100 | $141,900 |
| 2020 | $5,278 | $133,000 | $100 | $132,900 |
| 2018 | $4,248 | $128,136 | $0 | $0 |
| 2017 | $4,193 | $125,500 | $0 | $0 |
| 2016 | $4,990 | $122,000 | $0 | $0 |
| 2015 | $2,548 | $117,128 | $0 | $0 |
| 2014 | $4,871 | $106,480 | $0 | $0 |
Agents Affiliated with this Home
-
Lori Raath

Seller's Agent in 2024
Lori Raath
LAKE ASHTON REALTY INC.
(863) 409-6899
193 in this area
208 Total Sales
-
Terri Mattocks

Seller's Agent in 2018
Terri Mattocks
LAKE ASHTON REALTY INC.
(863) 221-5970
32 in this area
33 Total Sales
Map
Source: Stellar MLS
MLS Number: P4900442
APN: 27-29-18-865153-001060
- 4073 Sable Loop Dr
- 4232 Roebelenii Dr
- 4124 Muirfield Loop
- 4327 Gullane Dr
- 4004 Sable Loop Dr
- 4188 Muirfield Loop
- 4356 Ashton Club Dr
- 0 Thompson Nursery Rd
- 4293 Berwick Dr
- 4254 Berwick Dr
- 4168 Aberdeen Ln
- 4152 Aberdeen Ln
- 1909 Quail Fields Cir
- 1905 Quail Fields Cir
- 1912 Quail Fields Cir
- 1916 Quail Fields Cir
- 4139 Aberdeen Ln
- 4076 Tralee Dr
- 4112 Aberdeen Ln
- 4056 Ashton Club Dr
