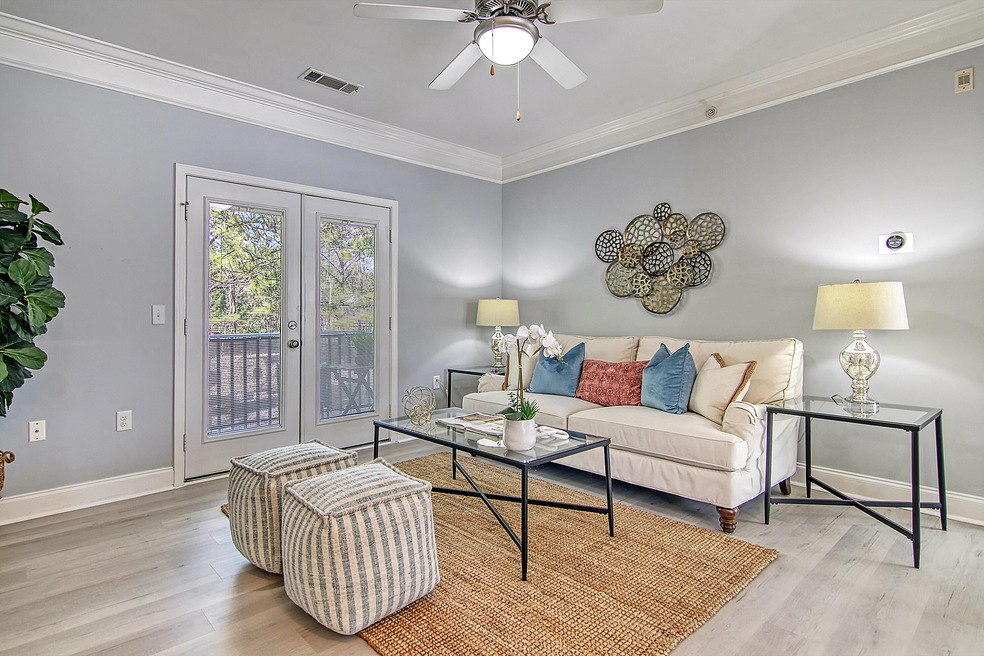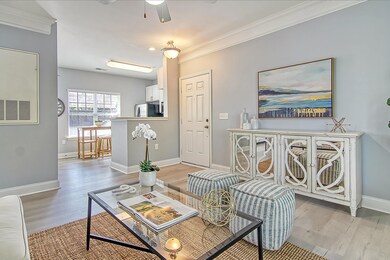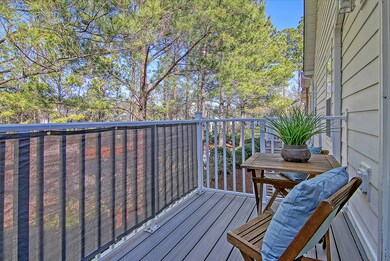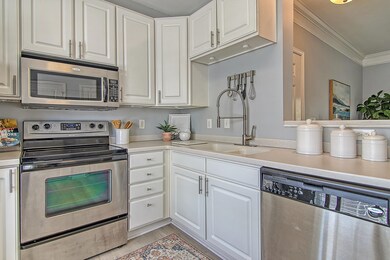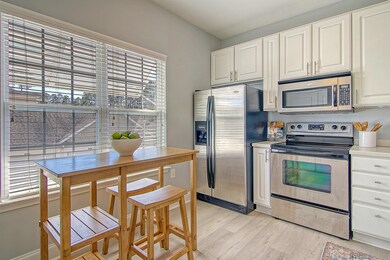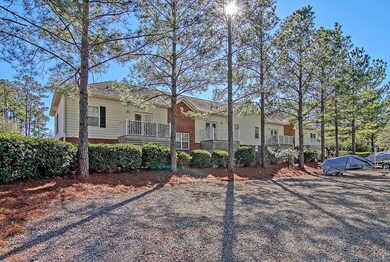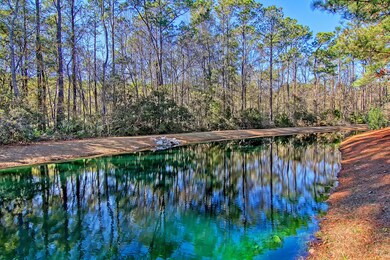
1202 Basildon Rd Unit 1202 Mount Pleasant, SC 29466
Park West NeighborhoodHighlights
- Fitness Center
- Clubhouse
- Eat-In Kitchen
- Charles Pinckney Elementary School Rated A
- Balcony
- Walk-In Closet
About This Home
As of February 2024Welcome to the gated community of The Battery at Park West and this lovely one bedroom condo. When it comes to this property and location, this home has a lot to love. This home has tons of upgrades including new waterproof LVP flooring throughout (Nov 2021), a new water heater (Oct 2021), a newly rebuilt back deck (Nov 2021), a Nest wi-fi enabled thermostat, and a high-end LG steam washer and dryer. You'll find the semi-attached one-car garage on the ground level and the condo on the second level. Enter to find an open floor plan, crown molding, and good natural light. The family room offers access to the balcony where you can enjoy the views and watch the local wildlife including deer and birds. The eat-in kitchen has stainless steel appliances and a laundry closet. A spacious bedroomwith a walk-in closet and an en-suite bathroom complete this condo. The amenities include a clubhouse with an exercise room, a lap pool, a movie/media room, a pool table, and grills. The regime fee also includes garbage collection and recycling. This home is in a convenient location as well. Here you are located close to the fire department (1.5 miles) and the hospital (3.3 miles). This home is located 1.8 miles from Laurel Hill County Park, 3.1 miles from Costco, 4.1 miles from Wando High School, 6.6 miles from Mt Pleasant Towne Centre, 10.3 miles to Isle of Palms, and 13.7 miles from downtown Charleston. Don't let this opportunity pass you by!
Last Agent to Sell the Property
Coldwell Banker Realty License #122060 Listed on: 01/31/2022

Home Details
Home Type
- Single Family
Est. Annual Taxes
- $1,948
Year Built
- Built in 2006
Parking
- 1 Car Garage
Home Design
- Slab Foundation
- Cement Siding
Interior Spaces
- 662 Sq Ft Home
- 1-Story Property
- Smooth Ceilings
- Family Room
Kitchen
- Eat-In Kitchen
- Dishwasher
Bedrooms and Bathrooms
- 1 Bedroom
- Walk-In Closet
- 1 Full Bathroom
Laundry
- Dryer
- Washer
Outdoor Features
- Balcony
Schools
- Laurel Hill Elementary School
- Cario Middle School
- Wando High School
Utilities
- Cooling Available
- No Heating
Community Details
Recreation
- Fitness Center
- Park
- Trails
Additional Features
- Park West Subdivision
- Clubhouse
Ownership History
Purchase Details
Home Financials for this Owner
Home Financials are based on the most recent Mortgage that was taken out on this home.Purchase Details
Home Financials for this Owner
Home Financials are based on the most recent Mortgage that was taken out on this home.Purchase Details
Home Financials for this Owner
Home Financials are based on the most recent Mortgage that was taken out on this home.Purchase Details
Home Financials for this Owner
Home Financials are based on the most recent Mortgage that was taken out on this home.Purchase Details
Home Financials for this Owner
Home Financials are based on the most recent Mortgage that was taken out on this home.Purchase Details
Home Financials for this Owner
Home Financials are based on the most recent Mortgage that was taken out on this home.Purchase Details
Purchase Details
Similar Homes in the area
Home Values in the Area
Average Home Value in this Area
Purchase History
| Date | Type | Sale Price | Title Company |
|---|---|---|---|
| Deed | $327,000 | None Listed On Document | |
| Deed | $262,500 | -- | |
| Deed | $220,000 | None Listed On Document | |
| Deed | $115,500 | -- | |
| Interfamily Deed Transfer | -- | -- | |
| Deed | $100,000 | -- | |
| Interfamily Deed Transfer | -- | -- | |
| Deed | $147,500 | None Available |
Mortgage History
| Date | Status | Loan Amount | Loan Type |
|---|---|---|---|
| Open | $261,600 | New Conventional | |
| Previous Owner | $209,000 | New Conventional | |
| Previous Owner | $92,000 | New Conventional | |
| Previous Owner | $75,000 | New Conventional |
Property History
| Date | Event | Price | Change | Sq Ft Price |
|---|---|---|---|---|
| 02/29/2024 02/29/24 | Sold | $327,000 | -0.2% | $494 / Sq Ft |
| 02/01/2024 02/01/24 | For Sale | $327,500 | +24.8% | $495 / Sq Ft |
| 01/27/2023 01/27/23 | Sold | $262,500 | -12.2% | $397 / Sq Ft |
| 01/05/2023 01/05/23 | Pending | -- | -- | -- |
| 12/10/2022 12/10/22 | For Sale | $299,000 | +35.9% | $452 / Sq Ft |
| 02/28/2022 02/28/22 | Sold | $220,000 | +4.8% | $332 / Sq Ft |
| 02/01/2022 02/01/22 | Pending | -- | -- | -- |
| 01/31/2022 01/31/22 | For Sale | $210,000 | -- | $317 / Sq Ft |
Tax History Compared to Growth
Tax History
| Year | Tax Paid | Tax Assessment Tax Assessment Total Assessment is a certain percentage of the fair market value that is determined by local assessors to be the total taxable value of land and additions on the property. | Land | Improvement |
|---|---|---|---|---|
| 2023 | $5,074 | $10,400 | $0 | $0 |
| 2022 | $592 | $5,290 | $0 | $0 |
| 2021 | $1,948 | $7,940 | $0 | $0 |
| 2020 | $1,940 | $7,940 | $0 | $0 |
| 2019 | $1,772 | $6,900 | $0 | $0 |
| 2017 | $1,709 | $6,900 | $0 | $0 |
| 2016 | $1,652 | $6,900 | $0 | $0 |
| 2015 | $1,578 | $6,900 | $0 | $0 |
| 2014 | $520 | $0 | $0 | $0 |
| 2011 | -- | $0 | $0 | $0 |
Agents Affiliated with this Home
-
Paul Smith

Seller's Agent in 2024
Paul Smith
EXP Realty LLC
(843) 974-6200
6 in this area
160 Total Sales
-
Rene Kramer

Buyer's Agent in 2024
Rene Kramer
Carolina One Real Estate
(843) 884-1622
11 in this area
165 Total Sales
-
Lora Goolsby

Seller's Agent in 2023
Lora Goolsby
Carolina One Real Estate
(843) 884-1622
2 in this area
105 Total Sales
-
N
Buyer's Agent in 2023
Nonmember Licensee
NONMEMBER LICENSEE
-
Aaron Wilson
A
Seller's Agent in 2022
Aaron Wilson
Coldwell Banker Realty
(843) 324-6976
1 in this area
25 Total Sales
Map
Source: CHS Regional MLS
MLS Number: 22002352
APN: 594-16-00-676
- 1204 Basildon Rd
- 1319 Basildon Rd Unit 1319
- 1413 Basildon Rd Unit 1413
- 1022 Basildon Rd Unit 1022
- 1505 Basildon Rd Unit 505
- 3100 Sonja Way
- 1908 Basildon Rd Unit 1908
- 1823 Chauncys Ct
- 4020 Conant Rd
- 2014 Basildon Rd Unit 2014
- 3563 Bagley Dr
- 3049 Park Blvd W
- 1855 Cherokee Rose Cir Unit 1B5
- 2690 Park Blvd W
- 1652 Camfield Ln
- 3199 Sonja Way
- 1631 Camfield Ln Unit 1631
- 3001 Park Blvd W
- 1428 Bloomingdale Ln
- 1362 Kingsford Ln
