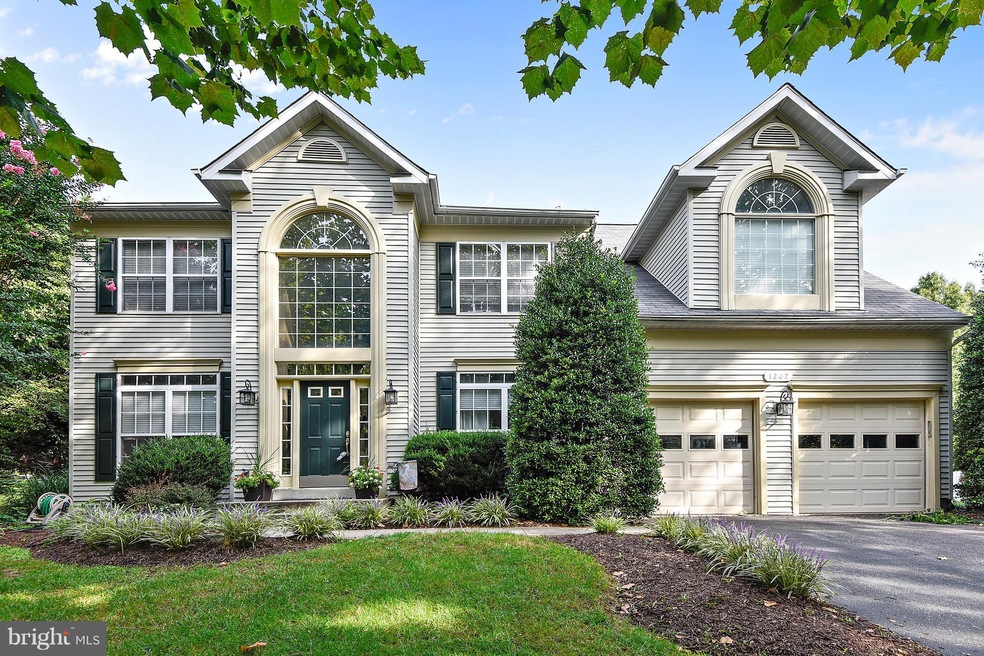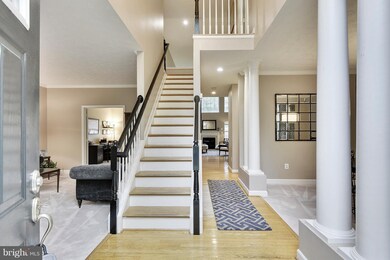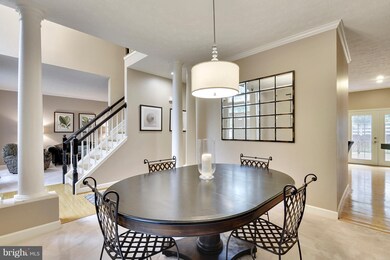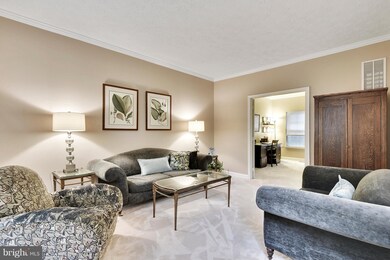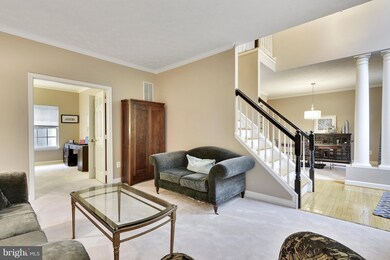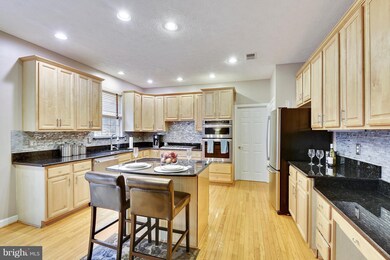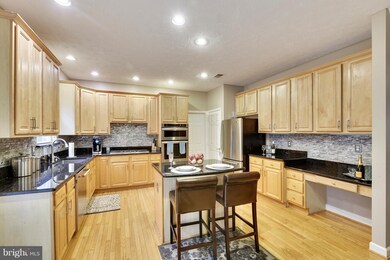
Estimated Value: $774,000 - $986,000
Highlights
- Pier or Dock
- Home fronts navigable water
- Open Floorplan
- Davidsonville Elementary School Rated A-
- Water Access
- Colonial Architecture
About This Home
As of October 2018EXCEPTIONAL VALUE! Gorgeous colonial w/2-car garage on cul-de-sac! New Roof & HVAC in 2017. Gleaming Hardwood Floors. SPECTACULAR KITCHEN w/42" maple cabs, SS appliances, glass tile, and island. MASTER SUITE OASIS w/ HUGE walk-ins, sitting area, wine frig, TV, and remote gas FP. Full unfinished basement and more! Community pier. Minutes from Annapolis. (See tour for floor plan & room dimensions.)
Last Agent to Sell the Property
Anne Arundel Properties, Inc. License #609420 Listed on: 02/16/2018
Home Details
Home Type
- Single Family
Est. Annual Taxes
- $6,713
Year Built
- Built in 1996
Lot Details
- 0.48 Acre Lot
- Home fronts navigable water
- Property is in very good condition
- Property is zoned R1
HOA Fees
- $36 Monthly HOA Fees
Home Design
- Colonial Architecture
- Asphalt Roof
- Vinyl Siding
Interior Spaces
- Property has 3 Levels
- Open Floorplan
- Built-In Features
- Crown Molding
- Ceiling Fan
- 2 Fireplaces
- Fireplace With Glass Doors
- Window Treatments
- Mud Room
- Entrance Foyer
- Great Room
- Living Room
- Breakfast Room
- Dining Room
- Den
- Wood Flooring
- Attic
Kitchen
- Built-In Oven
- Cooktop
- Microwave
- Dishwasher
- Kitchen Island
- Upgraded Countertops
- Disposal
Bedrooms and Bathrooms
- 4 Bedrooms
- En-Suite Primary Bedroom
- En-Suite Bathroom
- 2.5 Bathrooms
Laundry
- Laundry Room
- Front Loading Dryer
- Washer
Unfinished Basement
- Basement Fills Entire Space Under The House
- Connecting Stairway
- Sump Pump
Parking
- 2 Car Garage
- Front Facing Garage
- Garage Door Opener
- Driveway
Outdoor Features
- Water Access
- River Nearby
- Stream or River on Lot
Schools
- Davidsonville Elementary School
- Central Middle School
- South River High School
Utilities
- Forced Air Zoned Cooling and Heating System
- Heat Pump System
- Natural Gas Water Heater
Listing and Financial Details
- Tax Lot 2
- Assessor Parcel Number 020102690074869
- $400 Front Foot Fee per year
Community Details
Overview
- Association fees include pier/dock maintenance
- Waterford Community
- Aisquith Farms Subdivision
Recreation
- Pier or Dock
- Community Playground
Ownership History
Purchase Details
Home Financials for this Owner
Home Financials are based on the most recent Mortgage that was taken out on this home.Purchase Details
Purchase Details
Purchase Details
Purchase Details
Purchase Details
Purchase Details
Similar Homes in the area
Home Values in the Area
Average Home Value in this Area
Purchase History
| Date | Buyer | Sale Price | Title Company |
|---|---|---|---|
| Hypes Henry J | $610,000 | Capitol Title Ins Agency | |
| Dolinger Michael | $514,000 | -- | |
| Valle George E | $420,000 | -- | |
| Karlesses George E | $310,000 | -- | |
| Associates Relocation Management | $310,000 | -- | |
| Sweeney Brian T | $282,983 | -- | |
| Regency Homes Corporation | $80,000 | -- |
Mortgage History
| Date | Status | Borrower | Loan Amount |
|---|---|---|---|
| Open | Hypes Henry J | $296,000 | |
| Previous Owner | Hypes Henry J | $300,000 | |
| Previous Owner | Dolinger Michael | $572,600 | |
| Previous Owner | Dolinger Sonia M | $100,000 | |
| Previous Owner | Dolinger Michael | $575,800 | |
| Previous Owner | Dolinger Sonia M | $187,500 | |
| Closed | Sweeney Brian T | -- |
Property History
| Date | Event | Price | Change | Sq Ft Price |
|---|---|---|---|---|
| 10/05/2018 10/05/18 | Sold | $610,000 | -0.7% | $167 / Sq Ft |
| 08/29/2018 08/29/18 | For Sale | $614,000 | 0.0% | $168 / Sq Ft |
| 06/20/2018 06/20/18 | Pending | -- | -- | -- |
| 06/11/2018 06/11/18 | Price Changed | $614,000 | -1.6% | $168 / Sq Ft |
| 02/26/2018 02/26/18 | Price Changed | $624,000 | -2.3% | $171 / Sq Ft |
| 02/16/2018 02/16/18 | For Sale | $639,000 | -- | $175 / Sq Ft |
Tax History Compared to Growth
Tax History
| Year | Tax Paid | Tax Assessment Tax Assessment Total Assessment is a certain percentage of the fair market value that is determined by local assessors to be the total taxable value of land and additions on the property. | Land | Improvement |
|---|---|---|---|---|
| 2024 | $7,712 | $685,833 | $0 | $0 |
| 2023 | $7,489 | $642,400 | $231,200 | $411,200 |
| 2022 | $7,143 | $642,400 | $231,200 | $411,200 |
| 2021 | $14,287 | $642,400 | $231,200 | $411,200 |
| 2020 | $7,593 | $694,400 | $306,200 | $388,200 |
| 2019 | $7,451 | $674,700 | $0 | $0 |
| 2018 | $6,642 | $655,000 | $0 | $0 |
| 2017 | $5,409 | $635,300 | $0 | $0 |
| 2016 | -- | $624,667 | $0 | $0 |
| 2015 | -- | $614,033 | $0 | $0 |
| 2014 | -- | $603,400 | $0 | $0 |
Agents Affiliated with this Home
-
Norman Lee III

Seller's Agent in 2018
Norman Lee III
Anne Arundel Properties, Inc.
(443) 223-8822
79 Total Sales
-
Frank Livingston

Buyer's Agent in 2018
Frank Livingston
Cook Real Estate Brokerage
(410) 570-0413
21 Total Sales
Map
Source: Bright MLS
MLS Number: 1000160194
APN: 01-026-90074869
- 2803 Grey Havens Way
- 3229 Homewood Rd
- 422 Porpoise Ln
- 399 Westbury Dr
- 513 Broad Stream Ln
- 518 Laurel Rd
- 407 Paradise Rd
- 104-106 Woodside Rd
- 110 Woodside Rd
- 8 Dogwood Rd
- 10 Dogwood Rd
- 23 Elm Rd
- 2736 Cedar Dr
- 4002 Tudor Hall Rd
- 196 Southdown Rd
- 2942 Southaven Dr
- 176 Southdown Rd
- 2946 Edgewater Dr
- 2908 Southwater Point Dr
- 2977 Southaven Dr
- 1202 Breckenridge Ct
- 1204 Breckenridge Ct
- 1200 Breckenridge Ct
- 1206 Breckenridge Ct
- 1203 Breckenridge Ct
- 1201 Breckenridge Ct
- 3234 Riva Rd
- 3201 Breckenridge Way
- 1205 Breckenridge Ct
- 3203 Breckenridge Way
- 3248 Riva Rd
- 1207 Breckenridge Ct
- 3205 Breckenridge Way
- 3207 Breckenridge Way
- 3112 Newcastle Ln
- 1202 Larado Ct
- 3110 Newcastle Ln
- 1200 Larado Ct
- 3209 Breckenridge Way
- 2877 Hambleton Rd
