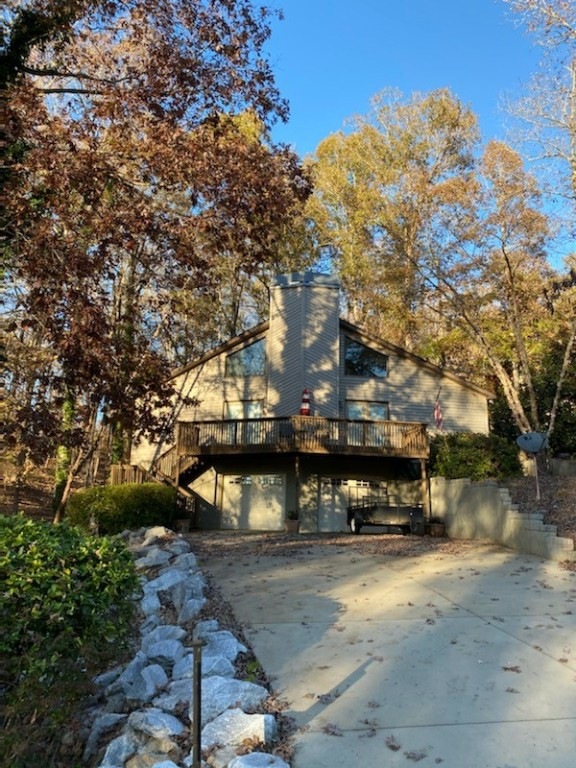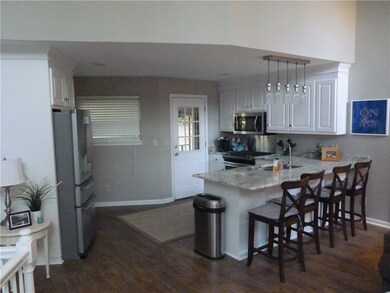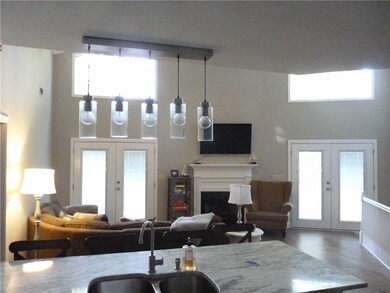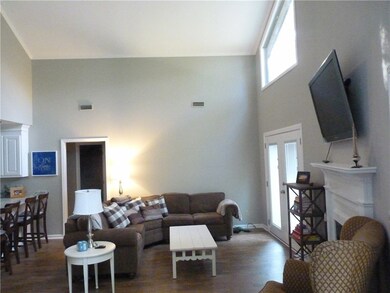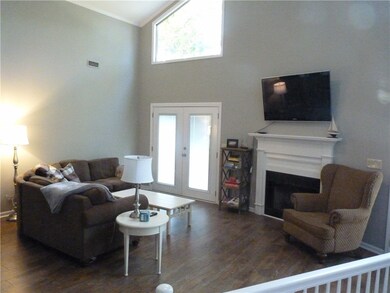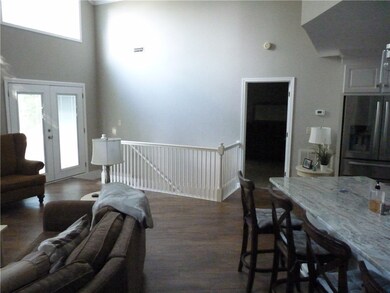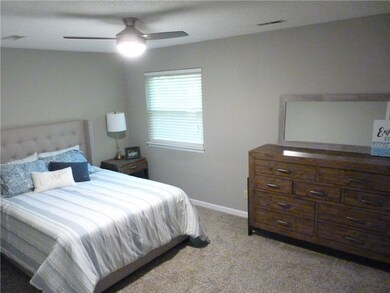
1202 Chickasaw Dr Westminster, SC 29693
Estimated Value: $279,000 - $389,000
Highlights
- Water Views
- Community Boat Facilities
- Boat Ramp
- Golf Course Community
- Water Access
- Gated Community
About This Home
As of January 2022This turnkey Lake View Interior Lake home is a beautiful, cozy 3 bed 2 Bath with the possibility of being a 4 bedroom with the simple completion of a blank slate in the basement off the garage. You will be impressed with all of the storage space that's available, as well as the ability to easily give this home your personal touch. With a screened room off the back for entertaining guest, to the front deck watching the sun set, to the huge great room that greets you when you walk in the door. You won't believe how big this house shows for the square footage quoted. Saving the best for last is the location of this home, it is walking distance to the community center, tennis courts, beach, annual fireworks display, swimming pool, boat ramp, and a short golf cart ride to the new (soon to be built) clubhouse. Come see this home and everything that Chickasaw Point has to offer.
Last Agent to Sell the Property
Western Upstate Keller William License #107696 Listed on: 10/13/2021
Home Details
Home Type
- Single Family
Est. Annual Taxes
- $868
Year Built
- Built in 1994
Lot Details
- 0.34 Acre Lot
- Landscaped with Trees
HOA Fees
- $150 Monthly HOA Fees
Parking
- 2 Car Attached Garage
- Basement Garage
- Garage Door Opener
- Driveway
Home Design
- Traditional Architecture
- Vinyl Siding
Interior Spaces
- 1,074 Sq Ft Home
- 1.5-Story Property
- Cathedral Ceiling
- Ceiling Fan
- Vinyl Clad Windows
- French Doors
- Water Views
- Partially Finished Basement
- Basement Fills Entire Space Under The House
- Washer
Kitchen
- Dishwasher
- Granite Countertops
Flooring
- Wood
- Carpet
Bedrooms and Bathrooms
- 3 Bedrooms
- Main Floor Bedroom
- Primary bedroom located on second floor
- Walk-In Closet
- Bathroom on Main Level
- 2 Full Bathrooms
- Bathtub with Shower
- Walk-in Shower
Outdoor Features
- Water Access
- Boat Ramp
- Deck
- Patio
- Front Porch
Schools
- Westminster Elm Elementary School
- West Oak Middle School
- West Oak High School
Utilities
- Cooling Available
- Heating System Uses Propane
- Propane
- Private Water Source
- Private Sewer
Additional Features
- Low Threshold Shower
- Outside City Limits
Listing and Financial Details
- Assessor Parcel Number 323-03-01-018
Community Details
Overview
- Association fees include pool(s), recreation facilities
- Chickasaw Point Subdivision
Amenities
- Common Area
- Clubhouse
Recreation
- Community Boat Facilities
- Golf Course Community
- Tennis Courts
- Community Playground
- Community Pool
Security
- Gated Community
Ownership History
Purchase Details
Home Financials for this Owner
Home Financials are based on the most recent Mortgage that was taken out on this home.Purchase Details
Similar Homes in Westminster, SC
Home Values in the Area
Average Home Value in this Area
Purchase History
| Date | Buyer | Sale Price | Title Company |
|---|---|---|---|
| Hemphill James P | $263,000 | Richardson Bradley K | |
| Hout David R | $128,000 | None Available |
Property History
| Date | Event | Price | Change | Sq Ft Price |
|---|---|---|---|---|
| 01/04/2022 01/04/22 | Sold | $263,000 | -0.8% | $245 / Sq Ft |
| 11/13/2021 11/13/21 | Pending | -- | -- | -- |
| 10/13/2021 10/13/21 | For Sale | $265,000 | 0.0% | $247 / Sq Ft |
| 05/15/2016 05/15/16 | Rented | $16,300 | +1153.8% | -- |
| 05/01/2016 05/01/16 | Under Contract | -- | -- | -- |
| 12/18/2015 12/18/15 | For Rent | $1,300 | -- | -- |
Tax History Compared to Growth
Tax History
| Year | Tax Paid | Tax Assessment Tax Assessment Total Assessment is a certain percentage of the fair market value that is determined by local assessors to be the total taxable value of land and additions on the property. | Land | Improvement |
|---|---|---|---|---|
| 2024 | $868 | $10,274 | $204 | $10,070 |
| 2023 | $879 | $10,274 | $204 | $10,070 |
| 2022 | $478 | $4,501 | $204 | $4,297 |
| 2021 | $1,469 | $4,303 | $241 | $4,062 |
| 2020 | $1,469 | $0 | $0 | $0 |
| 2019 | $1,469 | $0 | $0 | $0 |
| 2018 | $1,431 | $0 | $0 | $0 |
| 2017 | $1,576 | $0 | $0 | $0 |
| 2016 | $1,576 | $0 | $0 | $0 |
| 2015 | -- | $0 | $0 | $0 |
| 2014 | -- | $7,326 | $1,824 | $5,503 |
| 2013 | -- | $0 | $0 | $0 |
Agents Affiliated with this Home
-
Scott Allgood

Seller's Agent in 2022
Scott Allgood
Western Upstate Keller William
(864) 972-9831
58 Total Sales
-
Carmen Rice

Buyer's Agent in 2022
Carmen Rice
Allen Tate - Lake Keowee Seneca
(864) 972-3042
49 Total Sales
-
Mike Hill

Seller's Agent in 2016
Mike Hill
Bob Hill Realty
(864) 723-0866
71 Total Sales
Map
Source: Western Upstate Multiple Listing Service
MLS Number: 20244484
APN: 323-03-01-018
- 138 Tulip Ln
- 103 Apricot Ln
- 345 Oconee Ave
- 0 Pineneedle Dr Unit 1535255
- 813 Chickasaw Point
- 100 Plum Ct
- 101 N Foxglove Rd
- 954 Chickasaw Dr
- 902 Chickasaw Dr
- 116 Oconee Ave
- 0 Oconee Ave Unit 10358632
- 0 Oconee Ave Unit 20276859
- 00 Oconee Ave
- 200 N Foxglove Rd
- 00 S Foxglove Rd
- 400 S Foxglove Rd
- 00 N Foxglove Rd Unit Lot 88
- 00 N Foxglove Rd
- Lot 97 N Foxglove Rd
- LOT 80 N Foxglove Rd
- 1202 Chickasaw Dr
- 103 Azalea Ct
- 1205 Chickasaw Dr
- Lot 23 Azalea Ln
- 1203 Chickasaw Dr
- 105 Tulip Ln
- 1201 Chickasaw Dr
- 1300 Chickasaw Dr
- 100 Tulip Ln
- 102 Azalea Ct
- 102 Tulip Ln
- 1104 Chickasaw Dr
- 104 Tulip Ln
- 1302 Chickasaw Dr
- #2 Tulip Ln
- LOT 21 Tulip Ln Unit CHICKASAW PT
- 00 Tulip Ln
- LOT 20 Tulip Ln Unit CHICKASAW PT
- 12 Tulip Ln
- 17 &18 Tulip Ln
