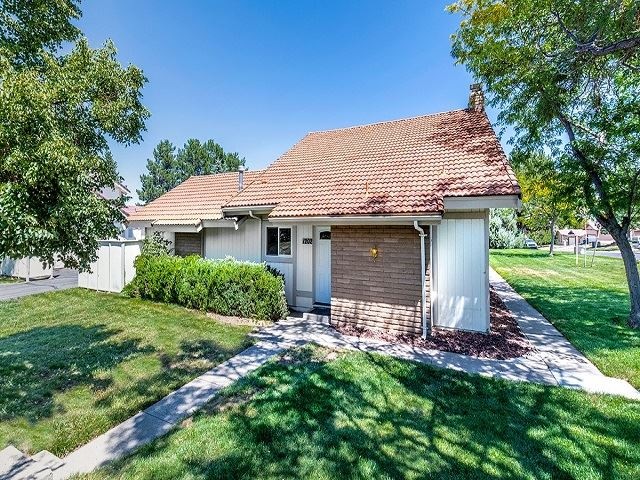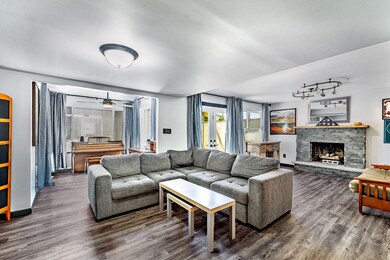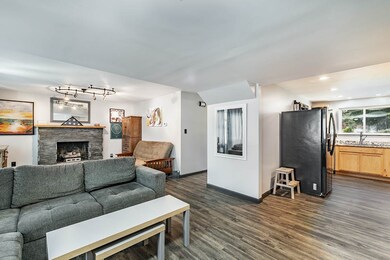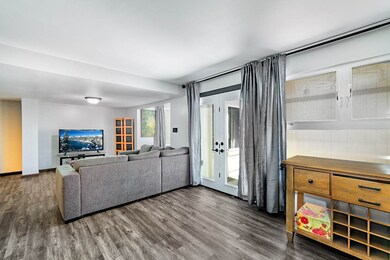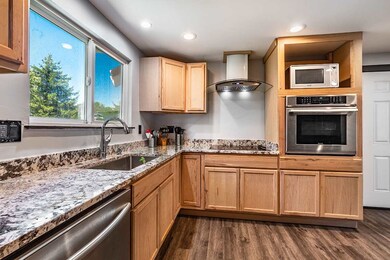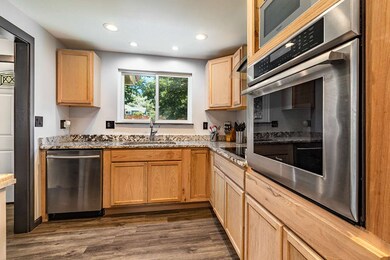
1202 Conway Ln Reno, NV 89503
Kings Row NeighborhoodHighlights
- View of Trees or Woods
- 2 Car Attached Garage
- Refrigerated Cooling System
- Community Pool
- Double Pane Windows
- Patio
About This Home
As of September 2019Updated condominium in the Sierra Loma complex, a great northwest location. This is a 3 bed / 3 full bath with a 2 car attached garage. One bedroom & bathroom located on main floor. Included upgrades: new flooring, windows, interior paint, new kitchen cabinets, counter tops, lighting, tile flooring, bathroom vanity, and more., The living room is open and spacious with vaulted ceilings. Located in a park like environment, common interest community includes swimming pools and acres of open space covered with beautiful landscape, snow removal & RV parking. This property is located just off West McCarran at 7th Street close to the University, downtown, shopping, restaurants, schools.
Last Agent to Sell the Property
Ferrari-Lund Real Estate Reno License #S.61129 Listed on: 08/01/2019

Property Details
Home Type
- Condominium
Est. Annual Taxes
- $913
Year Built
- Built in 1973
Lot Details
- Back Yard Fenced
- Landscaped
- Front Yard Sprinklers
HOA Fees
- $310 Monthly HOA Fees
Parking
- 2 Car Attached Garage
Property Views
- Woods
- Mountain
Home Design
- Tile Roof
- Wood Siding
- Stick Built Home
Interior Spaces
- 1,443 Sq Ft Home
- 2-Story Property
- Ceiling Fan
- Gas Fireplace
- Double Pane Windows
- Vinyl Clad Windows
- Drapes & Rods
- Family Room with Fireplace
- Living Room with Fireplace
- Open Floorplan
- Crawl Space
Kitchen
- Built-In Oven
- Electric Cooktop
- Microwave
- Dishwasher
- No Kitchen Appliances
- Disposal
Flooring
- Carpet
- Ceramic Tile
- Vinyl
Bedrooms and Bathrooms
- 3 Bedrooms
- 3 Full Bathrooms
- Primary Bathroom Bathtub Only
- Primary Bathroom includes a Walk-In Shower
Laundry
- Laundry Room
- Laundry in Garage
Home Security
Schools
- Warner Elementary School
- Clayton Middle School
- Mc Queen High School
Utilities
- Refrigerated Cooling System
- Forced Air Heating and Cooling System
- Heating System Uses Natural Gas
- Gas Water Heater
- Internet Available
- Cable TV Available
Additional Features
- Patio
- Ground Level
Listing and Financial Details
- Home warranty included in the sale of the property
- Assessor Parcel Number 00132034
Community Details
Overview
- Camco,Sierra Loma Association
- Maintained Community
- The community has rules related to covenants, conditions, and restrictions
Recreation
- Community Pool
- Snow Removal
Security
- Fire and Smoke Detector
Ownership History
Purchase Details
Home Financials for this Owner
Home Financials are based on the most recent Mortgage that was taken out on this home.Purchase Details
Home Financials for this Owner
Home Financials are based on the most recent Mortgage that was taken out on this home.Purchase Details
Home Financials for this Owner
Home Financials are based on the most recent Mortgage that was taken out on this home.Purchase Details
Purchase Details
Purchase Details
Home Financials for this Owner
Home Financials are based on the most recent Mortgage that was taken out on this home.Purchase Details
Home Financials for this Owner
Home Financials are based on the most recent Mortgage that was taken out on this home.Similar Homes in Reno, NV
Home Values in the Area
Average Home Value in this Area
Purchase History
| Date | Type | Sale Price | Title Company |
|---|---|---|---|
| Bargain Sale Deed | $259,000 | First Centennial Reno | |
| Interfamily Deed Transfer | -- | None Available | |
| Bargain Sale Deed | $191,500 | First Centennial Reno | |
| Bargain Sale Deed | $77,000 | Ticor Title Reno | |
| Trustee Deed | $86,400 | Accommodation | |
| Interfamily Deed Transfer | -- | -- | |
| Deed | $124,000 | Stewart Title | |
| Deed | $124,000 | Stewart Title |
Mortgage History
| Date | Status | Loan Amount | Loan Type |
|---|---|---|---|
| Open | $181,300 | New Conventional | |
| Previous Owner | $153,200 | New Conventional | |
| Previous Owner | $175,000 | Fannie Mae Freddie Mac | |
| Previous Owner | $99,200 | No Value Available | |
| Previous Owner | $111,500 | No Value Available |
Property History
| Date | Event | Price | Change | Sq Ft Price |
|---|---|---|---|---|
| 09/25/2019 09/25/19 | Sold | $259,000 | 0.0% | $179 / Sq Ft |
| 08/26/2019 08/26/19 | Pending | -- | -- | -- |
| 08/16/2019 08/16/19 | Price Changed | $259,000 | -2.3% | $179 / Sq Ft |
| 08/13/2019 08/13/19 | For Sale | $265,000 | 0.0% | $184 / Sq Ft |
| 08/11/2019 08/11/19 | Pending | -- | -- | -- |
| 08/01/2019 08/01/19 | For Sale | $265,000 | +38.4% | $184 / Sq Ft |
| 01/23/2017 01/23/17 | Sold | $191,500 | -3.0% | $133 / Sq Ft |
| 12/16/2016 12/16/16 | Pending | -- | -- | -- |
| 11/15/2016 11/15/16 | For Sale | $197,500 | +156.5% | $137 / Sq Ft |
| 05/24/2012 05/24/12 | Sold | $77,000 | +2.7% | $53 / Sq Ft |
| 04/26/2012 04/26/12 | Pending | -- | -- | -- |
| 04/11/2012 04/11/12 | For Sale | $75,000 | -- | $52 / Sq Ft |
Tax History Compared to Growth
Tax History
| Year | Tax Paid | Tax Assessment Tax Assessment Total Assessment is a certain percentage of the fair market value that is determined by local assessors to be the total taxable value of land and additions on the property. | Land | Improvement |
|---|---|---|---|---|
| 2025 | $1,351 | $50,238 | $29,680 | $20,558 |
| 2024 | $1,351 | $47,114 | $26,250 | $20,864 |
| 2023 | $863 | $46,005 | $27,020 | $18,985 |
| 2022 | $1,160 | $38,471 | $21,595 | $16,876 |
| 2021 | $1,075 | $34,115 | $16,695 | $17,420 |
| 2020 | $1,006 | $34,120 | $16,065 | $18,055 |
| 2019 | $941 | $33,178 | $16,030 | $17,148 |
| 2018 | $913 | $28,617 | $11,410 | $17,207 |
| 2017 | $887 | $28,159 | $10,675 | $17,484 |
| 2016 | $866 | $27,565 | $9,380 | $18,185 |
| 2015 | $864 | $25,466 | $7,105 | $18,361 |
| 2014 | $838 | $25,405 | $6,615 | $18,790 |
| 2013 | -- | $22,122 | $4,060 | $18,062 |
Agents Affiliated with this Home
-
Terrie Leighton

Seller's Agent in 2019
Terrie Leighton
Ferrari-Lund Real Estate Reno
(775) 846-5424
3 in this area
43 Total Sales
-
Justin Hertz

Buyer's Agent in 2019
Justin Hertz
Dickson Realty
(775) 629-2246
5 in this area
239 Total Sales
-
Mi Gentner

Seller's Agent in 2017
Mi Gentner
RE/MAX
(775) 741-4227
2 in this area
77 Total Sales
-
Marshall Carrasco

Seller's Agent in 2012
Marshall Carrasco
Marshall Realty
(775) 787-7400
5 in this area
143 Total Sales
-
K
Buyer's Agent in 2012
Kevin OBrien
Real Estate in Nevada
Map
Source: Northern Nevada Regional MLS
MLS Number: 190012001
APN: 001-320-34
- 1210 Conway Ln
- 1169 Wagon Wheel Cir
- 1193 Wagon Wheel Cir
- 3452 Bowie Rd Unit 2
- 3505 Everett Dr
- 4985 W 7th St Unit 11
- 4985 W 7th St Unit 14
- 1355 Rayburn Dr
- 1340 Rayburn Dr
- 1350 Marne Dr
- 3271 Heights Dr
- 664 Beldon Way
- 2718 Powder Dr
- 1970 Sierra Highlands Dr
- 1420 Exeter Way
- 3846 Belvedere Dr
- 2772 Powder Dr
- 2170 Santona Cir
- 5252 Sierra Highlands Ct
- 2475 Kings Row
