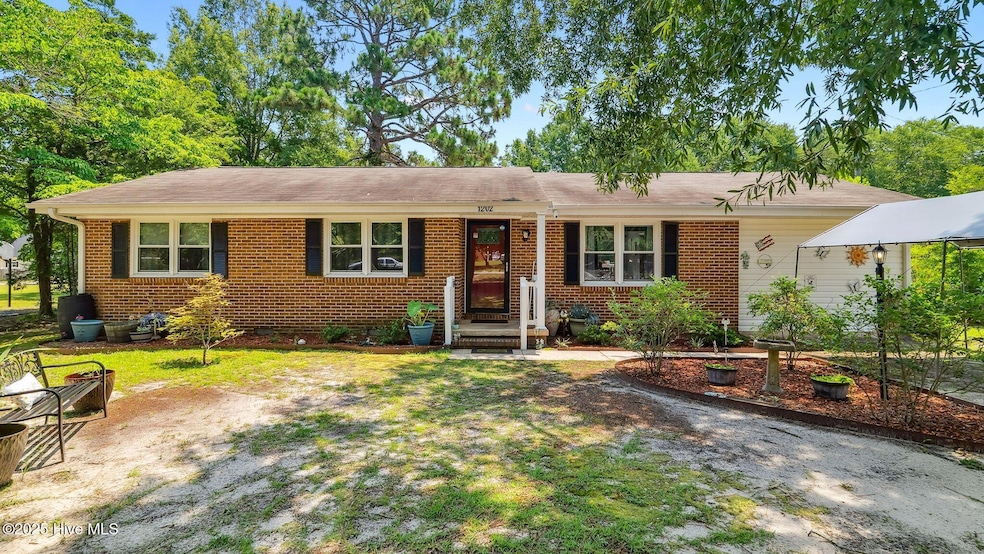1202 Crest Dr Aberdeen, NC 28315
Estimated payment $1,878/month
Highlights
- Above Ground Pool
- Deck
- Fenced Yard
- Pinecrest High School Rated A-
- No HOA
- Porch
About This Home
Charming 4-bedroom, 1.5-bath brick ranch nestled on a spacious 0.46-acre lot in the heart of Aberdeen! This well-maintained home features a functional layout with a cozy combination dining/kitchen area, complete with an adorable kitchen island--perfect for everyday living and entertaining. The fully fenced backyard is a private retreat with raised garden beds, mature blueberry bushes, butterfly bushes, and even an above-ground pool for summer fun. As an added bonus, the seller is offering to leave eight beautiful British Sussex Speckled laying hens--perfect for anyone dreaming of a mini homestead. Located just minutes from historic downtown Aberdeen and everything Moore County has to offer--restaurants, shopping, parks, and more!
Listing Agent
Premier Real Estate of the Sandhills LLC License #236894 Listed on: 07/15/2025
Home Details
Home Type
- Single Family
Est. Annual Taxes
- $1,650
Year Built
- Built in 1971
Lot Details
- 0.46 Acre Lot
- Lot Dimensions are 100 x 200 x 100 x 200
- Fenced Yard
- Property is zoned R-20
Parking
- Unpaved Parking
Home Design
- Brick Exterior Construction
- Wood Frame Construction
- Composition Roof
- Vinyl Siding
- Stick Built Home
Interior Spaces
- 1,643 Sq Ft Home
- 1-Story Property
- Combination Dining and Living Room
- Crawl Space
Bedrooms and Bathrooms
- 4 Bedrooms
Outdoor Features
- Above Ground Pool
- Deck
- Porch
Schools
- Aberdeeen Elementary School
- Southern Middle School
- Pinecrest High School
Utilities
- Heat Pump System
Community Details
- No Home Owners Association
- Ridgeview Subdivision
Listing and Financial Details
- Assessor Parcel Number 00049104
Map
Home Values in the Area
Average Home Value in this Area
Tax History
| Year | Tax Paid | Tax Assessment Tax Assessment Total Assessment is a certain percentage of the fair market value that is determined by local assessors to be the total taxable value of land and additions on the property. | Land | Improvement |
|---|---|---|---|---|
| 2024 | $1,650 | $214,960 | $45,000 | $169,960 |
| 2023 | $1,693 | $214,960 | $45,000 | $169,960 |
| 2022 | $1,540 | $151,710 | $28,000 | $123,710 |
| 2021 | $1,578 | $151,710 | $28,000 | $123,710 |
| 2020 | $1,593 | $150,940 | $28,000 | $122,940 |
| 2019 | $1,593 | $151,710 | $28,000 | $123,710 |
| 2018 | $1,232 | $126,310 | $24,000 | $102,310 |
| 2017 | $785 | $126,310 | $24,000 | $102,310 |
| 2015 | $744 | $126,310 | $24,000 | $102,310 |
| 2014 | $707 | $122,290 | $24,000 | $98,290 |
| 2013 | -- | $122,290 | $24,000 | $98,290 |
Property History
| Date | Event | Price | Change | Sq Ft Price |
|---|---|---|---|---|
| 08/27/2025 08/27/25 | Pending | -- | -- | -- |
| 08/12/2025 08/12/25 | Price Changed | $321,999 | -2.4% | $196 / Sq Ft |
| 07/15/2025 07/15/25 | For Sale | $329,900 | +119.9% | $201 / Sq Ft |
| 01/25/2017 01/25/17 | Sold | $150,000 | -- | $93 / Sq Ft |
Purchase History
| Date | Type | Sale Price | Title Company |
|---|---|---|---|
| Warranty Deed | -- | None Available | |
| Warranty Deed | $130,000 | None Available | |
| Deed | -- | -- |
Mortgage History
| Date | Status | Loan Amount | Loan Type |
|---|---|---|---|
| Open | $173,500 | New Conventional | |
| Previous Owner | $151,515 | New Conventional | |
| Previous Owner | $127,022 | VA | |
| Previous Owner | $132,668 | VA | |
| Previous Owner | $139,475 | VA | |
| Previous Owner | $137,300 | VA | |
| Previous Owner | $129,900 | VA |
Source: Hive MLS
MLS Number: 100519116
APN: 8570-07-57-5941
- 1406 Eastview Dr
- 305 3rd St
- 211 Maddox Dr
- 1504 Eastview Dr
- 805 N Chestnut St
- 724 N Chapin Rd
- 1203 Wilshire Cir
- 717 Chancery Ln
- 1710 N Poplar St
- 1709 N Poplar St
- 515 N Sycamore St
- 519 N Sycamore St
- 525 N Sycamore St
- 606 John McQueen Rd
- 400 Everest Ct
- TBD Stephanie St
- 0 Stephanie St
- 0 Thomas Unit 100528400
- 301 Glassmine Trail
- 301 Glassmine Trail Unit 48







