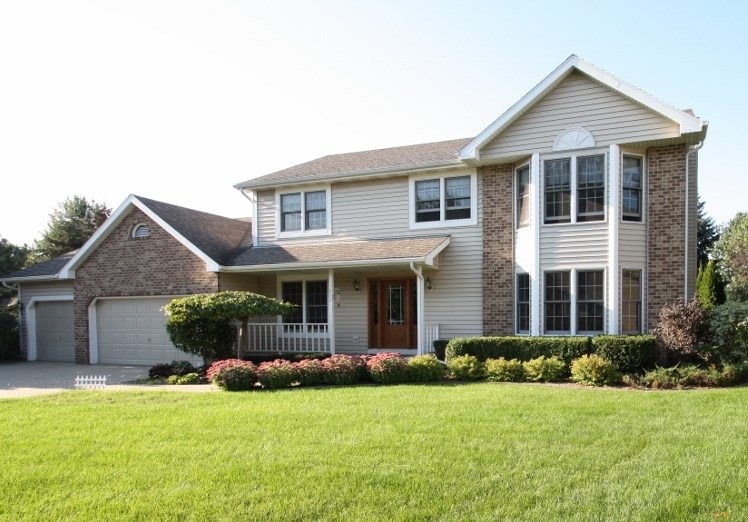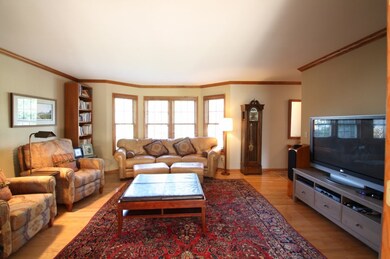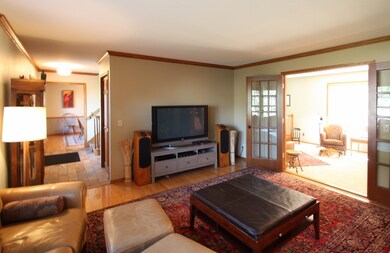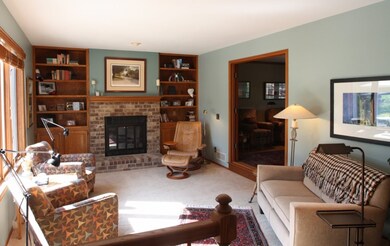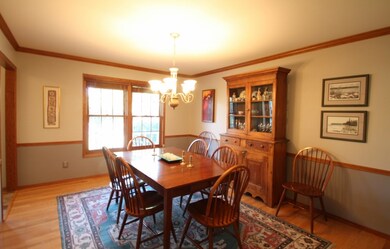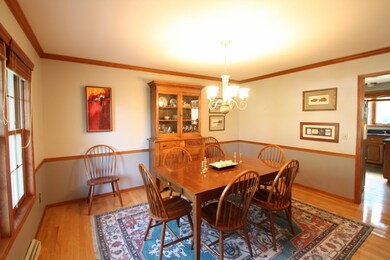
1202 Devonshire Ct Middleton, WI 53562
Fox Ridge NeighborhoodHighlights
- Colonial Architecture
- Wood Flooring
- Sun or Florida Room
- Elm Lawn Elementary School Rated A
- Hydromassage or Jetted Bathtub
- Cul-De-Sac
About This Home
As of December 2015Located at the end of a cul-de-sac and backing up to a greenspace, this impeccable 5-bedroom home is a quiet retreat in the heart of Foxridge. New slate tile welcomes you as you enter. Chef’s kitchen with high-end stainless appliances, granite counters and plenty of space. Awesome 4-season room overlooks the manicured yard, Family room with built-ins and woodburning fireplace. Master suite with lavish bath, and 3 additional BR’s and a bath upstairs. 3-car garage. Includes Home Warranty. Fabulous location in the Elmlawn/Kromrey/Middleton School District!
Last Agent to Sell the Property
Compass Real Estate Wisconsin License #55850-90 Listed on: 09/16/2015

Co-Listed By
Laura Bloomenkranz
South Central Non-Member License #75270-94
Home Details
Home Type
- Single Family
Est. Annual Taxes
- $8,267
Year Built
- Built in 1988
Lot Details
- 0.36 Acre Lot
- Cul-De-Sac
Home Design
- Colonial Architecture
- Brick Exterior Construction
- Vinyl Siding
- Stone Exterior Construction
Interior Spaces
- 2,826 Sq Ft Home
- 2-Story Property
- Wood Burning Fireplace
- Sun or Florida Room
- Wood Flooring
- Basement Fills Entire Space Under The House
Kitchen
- Breakfast Bar
- Oven or Range
- Microwave
- Dishwasher
- Disposal
Bedrooms and Bathrooms
- 5 Bedrooms
- Walk-In Closet
- Primary Bathroom is a Full Bathroom
- Hydromassage or Jetted Bathtub
- Walk-in Shower
Parking
- 3 Car Attached Garage
- Garage Door Opener
Schools
- Elm Lawn Elementary School
- Kromrey Middle School
- Middleton High School
Utilities
- Forced Air Cooling System
- Water Softener
- Cable TV Available
Additional Features
- Patio
- Property is near a bus stop
Community Details
- Foxridge Subdivision
Ownership History
Purchase Details
Home Financials for this Owner
Home Financials are based on the most recent Mortgage that was taken out on this home.Similar Homes in the area
Home Values in the Area
Average Home Value in this Area
Purchase History
| Date | Type | Sale Price | Title Company |
|---|---|---|---|
| Warranty Deed | $460,000 | Attorney |
Mortgage History
| Date | Status | Loan Amount | Loan Type |
|---|---|---|---|
| Open | $438,000 | New Conventional | |
| Closed | $438,000 | Unknown | |
| Closed | $59,300 | New Conventional | |
| Closed | $431,200 | New Conventional | |
| Closed | $20,000 | Credit Line Revolving | |
| Closed | $413,200 | New Conventional | |
| Closed | $414,000 | New Conventional | |
| Previous Owner | $286,000 | New Conventional | |
| Previous Owner | $285,000 | New Conventional | |
| Previous Owner | $264,700 | New Conventional | |
| Previous Owner | $50,000 | Credit Line Revolving |
Property History
| Date | Event | Price | Change | Sq Ft Price |
|---|---|---|---|---|
| 12/17/2015 12/17/15 | Sold | $460,000 | +2.2% | $163 / Sq Ft |
| 09/21/2015 09/21/15 | Pending | -- | -- | -- |
| 09/16/2015 09/16/15 | For Sale | $450,000 | +9.8% | $159 / Sq Ft |
| 04/22/2014 04/22/14 | Sold | $410,000 | +2.5% | $143 / Sq Ft |
| 01/27/2014 01/27/14 | Pending | -- | -- | -- |
| 01/27/2014 01/27/14 | For Sale | $399,900 | -- | $139 / Sq Ft |
Tax History Compared to Growth
Tax History
| Year | Tax Paid | Tax Assessment Tax Assessment Total Assessment is a certain percentage of the fair market value that is determined by local assessors to be the total taxable value of land and additions on the property. | Land | Improvement |
|---|---|---|---|---|
| 2024 | $10,068 | $568,200 | $120,800 | $447,400 |
| 2023 | $9,349 | $568,200 | $120,800 | $447,400 |
| 2021 | $9,155 | $462,100 | $120,100 | $342,000 |
| 2020 | $9,267 | $462,100 | $120,100 | $342,000 |
| 2019 | $8,732 | $462,100 | $120,100 | $342,000 |
| 2018 | $8,037 | $462,100 | $120,100 | $342,000 |
| 2017 | $8,574 | $427,200 | $131,400 | $295,800 |
| 2016 | $8,490 | $426,300 | $131,400 | $294,900 |
| 2015 | $8,684 | $426,300 | $131,400 | $294,900 |
| 2014 | $8,267 | $384,000 | $102,700 | $281,300 |
| 2013 | $7,304 | $384,000 | $102,700 | $281,300 |
Agents Affiliated with this Home
-

Seller's Agent in 2015
Dick Bloomenkranz
Compass Real Estate Wisconsin
(608) 575-7370
111 Total Sales
-
L
Seller Co-Listing Agent in 2015
Laura Bloomenkranz
South Central Non-Member
-

Buyer's Agent in 2015
Jenny Bunbury-Johnson
Bunbury & Assoc, REALTORS
(608) 279-3777
1 in this area
237 Total Sales
-

Seller's Agent in 2014
Sherry Lessing
Compass Real Estate Wisconsin
(608) 212-1555
165 Total Sales
-

Buyer's Agent in 2014
Rachael See
Compass Real Estate Wisconsin
(608) 217-2660
2 in this area
188 Total Sales
Map
Source: South Central Wisconsin Multiple Listing Service
MLS Number: 1758042
APN: 0708-142-4521-1
- 1006 Tramore Trail
- 21 E Newhaven Cir
- 13 Apple Hill Cir
- 1122 N Westfield Rd
- 855 N High Point Rd
- 869 N High Point Rd
- 7370 Old Sauk Rd
- 2 Quail Ridge Dr
- 19 Quail Ridge Dr
- 2 Drumhill Cir
- 7540 Widgeon Way
- 7106 Fortune Dr Unit 25
- 7106 Fortune Dr Unit 14
- 1623 Pond View Ct Unit 1623
- 612 N Westfield Rd Unit D
- 7217 Park Shores Ct
- 132 Ponwood Cir Unit D
- 527 Walnut Grove Dr
- 525 Walnut Grove Dr
- 313 Sauk Creek Dr
