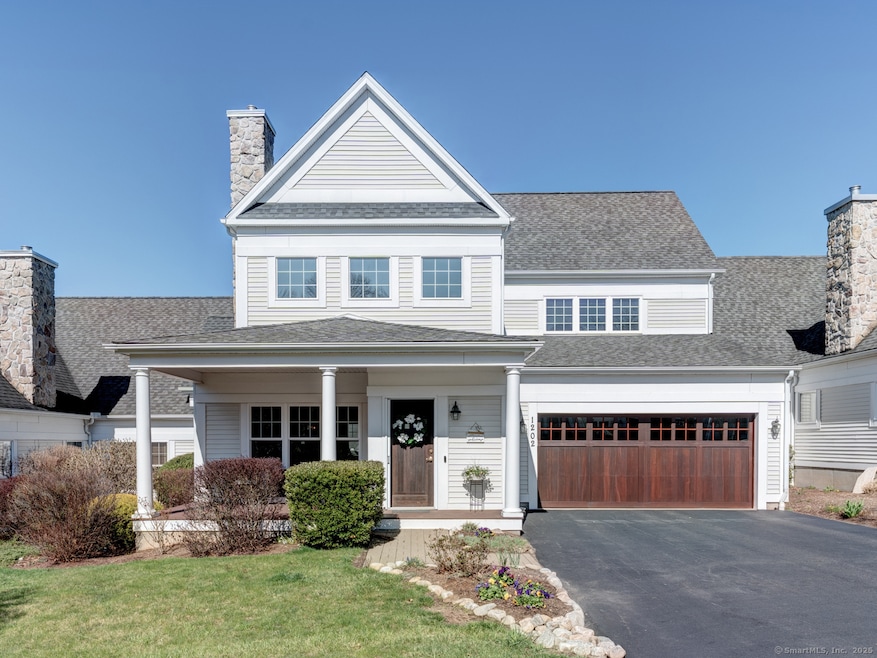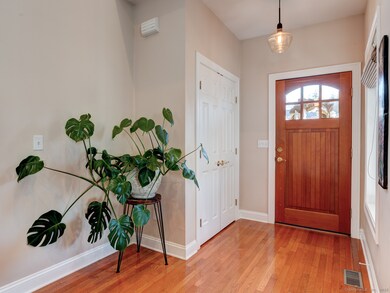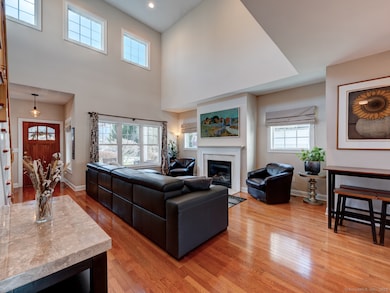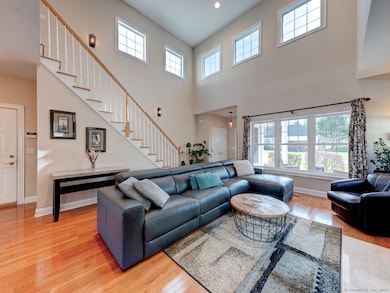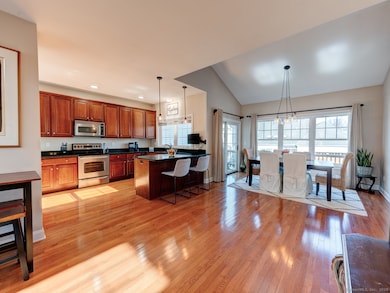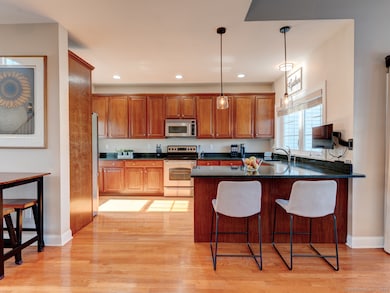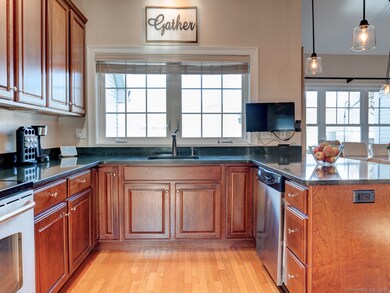
1202 Dzen Way Unit 1202 South Windsor, CT 06074
Estimated payment $4,231/month
Highlights
- Open Floorplan
- Deck
- Home Gym
- Timothy Edwards School Rated A
- 1 Fireplace
- Porch
About This Home
Step into this stunning townhouse, perfectly situated in a sought-after 55+ community. With soaring cathedral ceilings and an abundance of natural light, this home offers a welcoming and airy atmosphere. The main level features hardwood floors throughout, a spacious primary bedroom with an ensuite bath, and an open-concept living and dining area-ideal for entertaining or relaxing. On the second level, you'll find two additional bedrooms, a full bath, and a cozy loft space that can serve as a reading nook, home office, or extra seating area. The finished lower level provides even more flexibility, complete with a kitchen, living area, bedroom, walk-in closet, and an additional full bath-perfect for guests or extended stays. Conveniently located near shopping, medical facilities, parks, and major highways, this home provides both accessibility and tranquility. For nature lovers, the property abuts the scenic Major Donnelly Nature Preserve, offering beautiful walking trails just steps away. The vibrant community amenities include a clubhouse with planned events, a game room, and a library, fostering a wonderful sense of connection and activity! Plenty of private parking for hosting family and friends! This charming townhouse combines a perfect combination of elegance, comfort, and convenience awaiting your personal touch.
Last Listed By
Berkshire Hathaway NE Prop. License #RES.0827219 Listed on: 06/09/2025

Open House Schedule
-
Saturday, June 14, 20252:00 to 4:00 pm6/14/2025 2:00:00 PM +00:006/14/2025 4:00:00 PM +00:00Add to Calendar
Property Details
Home Type
- Condominium
Est. Annual Taxes
- $9,108
Year Built
- Built in 2006
Lot Details
- Sprinkler System
- Garden
HOA Fees
- $660 Monthly HOA Fees
Home Design
- Frame Construction
- Vinyl Siding
Interior Spaces
- 2,174 Sq Ft Home
- Open Floorplan
- Central Vacuum
- 1 Fireplace
- Home Gym
- Partially Finished Basement
- Basement Fills Entire Space Under The House
Kitchen
- Oven or Range
- Microwave
- Dishwasher
- Disposal
Bedrooms and Bathrooms
- 3 Bedrooms
Laundry
- Laundry on main level
- Electric Dryer
- Washer
Parking
- 2 Car Garage
- Parking Deck
- Automatic Garage Door Opener
Outdoor Features
- Deck
- Porch
Location
- Property is near shops
- Property is near a golf course
Utilities
- Central Air
- Heating System Uses Natural Gas
- Underground Utilities
- Cable TV Available
Community Details
- Association fees include club house, grounds maintenance, trash pickup, snow removal, property management, insurance
- 38 Units
- Property managed by Magee
Listing and Financial Details
- Assessor Parcel Number 2409648
Map
Home Values in the Area
Average Home Value in this Area
Property History
| Date | Event | Price | Change | Sq Ft Price |
|---|---|---|---|---|
| 05/31/2019 05/31/19 | Sold | $305,000 | -3.1% | $99 / Sq Ft |
| 05/22/2019 05/22/19 | Pending | -- | -- | -- |
| 02/22/2019 02/22/19 | Price Changed | $314,900 | -3.1% | $102 / Sq Ft |
| 10/06/2018 10/06/18 | For Sale | $324,900 | +6.5% | $106 / Sq Ft |
| 08/18/2018 08/18/18 | Off Market | $305,000 | -- | -- |
| 06/16/2018 06/16/18 | Pending | -- | -- | -- |
| 02/28/2018 02/28/18 | For Sale | $324,900 | +2.2% | $106 / Sq Ft |
| 08/17/2015 08/17/15 | Sold | $318,000 | -3.3% | $146 / Sq Ft |
| 07/16/2015 07/16/15 | Pending | -- | -- | -- |
| 01/30/2015 01/30/15 | For Sale | $328,900 | -- | $151 / Sq Ft |
Similar Homes in South Windsor, CT
Source: SmartMLS
MLS Number: 24088367
- 503 Dzen Way
- 26 Hillside Dr
- 79 Steep Rd
- 909 Summer Hill Dr
- 207 Summer Hill Dr Unit 207
- 401 Summer Hill Dr Unit 401
- 31 Andreis Trail
- 668 Sullivan Ave
- 169 Brookfield St
- 33 Oxford Dr
- 655 Nevers Rd
- 95 Wentworth Dr
- 340 Brookfield St
- 33 Fox Hill Rd
- 12 Jonathan Ln
- 76 Deming St
- 22 Linda Ln
- 4 Alpine Dr
- 64 Candlewood Dr Unit 64
- 30 Henry Rd
