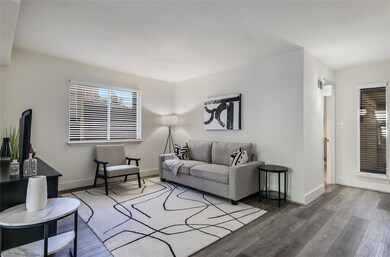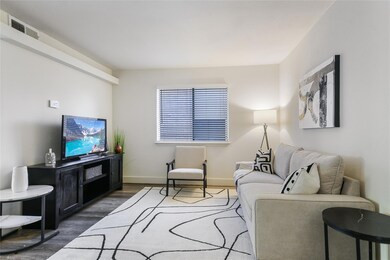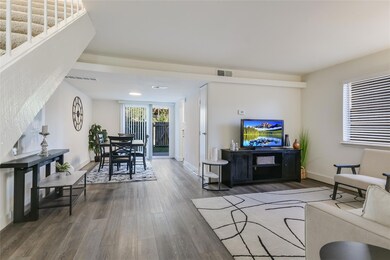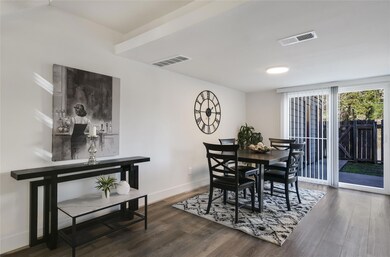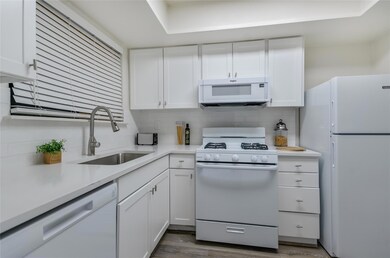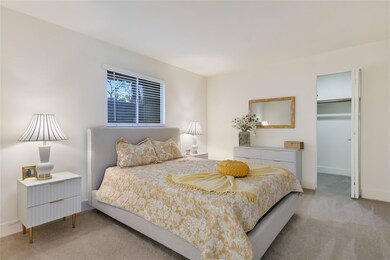1202 Fairmount Ave Unit A, B Austin, TX 78704
Travis Heights NeighborhoodHighlights
- Main Floor Primary Bedroom
- Community Pool
- In-Law or Guest Suite
- No HOA
- Rear Porch
- Walk-In Closet
About This Home
Huge Walk In Closet, Private Patio, Tile Entries, Washer/Dryer Connections. Refreshing Swimming Pool, Pets Welcome, 24-Hour Central Maintenance Dispatch, Monthly Resident Appreciation Events, Owner Management, Picnic Facilities with BBQ Grill, Flex- Pay Program, Pay 1/2 Your Rent on the 1st and 1/2 on the 15th
Listing Agent
KW-Austin Portfolio Real Estate Brokerage Email: russell@austinportfoliorealestate.com License #0424845 Listed on: 06/12/2025

Property Details
Home Type
- Multi-Family
Est. Annual Taxes
- $21,716
Year Built
- Built in 1972
Lot Details
- 7,523 Sq Ft Lot
- Southwest Facing Home
- Privacy Fence
- Wood Fence
- Level Lot
- Back and Front Yard
Home Design
- Duplex
- Brick Exterior Construction
- Slab Foundation
Interior Spaces
- 1,208 Sq Ft Home
- 2-Story Property
- Blinds
- Dining Room
Kitchen
- Gas Range
- Dishwasher
- Laminate Countertops
- Disposal
Flooring
- Carpet
- Laminate
Bedrooms and Bathrooms
- 3 Bedrooms | 1 Primary Bedroom on Main
- Walk-In Closet
- In-Law or Guest Suite
- 2 Full Bathrooms
Parking
- 4 Parking Spaces
- Parking Accessed On Kitchen Level
- Parking Lot
- Off-Street Parking
Outdoor Features
- Uncovered Courtyard
- Rear Porch
Schools
- Travis Hts Elementary School
- Lively Middle School
- Travis High School
Utilities
- Central Heating and Cooling System
- Above Ground Utilities
Listing and Financial Details
- Security Deposit $350
- Tenant pays for all utilities
- 12 Month Lease Term
- $35 Application Fee
- Assessor Parcel Number 03030203240000
- Tax Block E
Community Details
Overview
- No Home Owners Association
- Brook Subdivision
- Property managed by The Brook
Amenities
- Community Barbecue Grill
- Common Area
Recreation
- Community Pool
Pet Policy
- Pet Size Limit
- Pet Deposit $200
- Dogs Allowed
Map
Source: Unlock MLS (Austin Board of REALTORS®)
MLS Number: 5504953
APN: 284591
- 1200 Fairmount Ave
- 1119 Fairmount Ave
- 1605 Chelsea Ln Unit 1
- 1605 Chelsea Ln
- 1603 Chelsea Ln Unit 1
- 1603 Chelsea Ln Unit 3
- 1806 Kenwood Ave Unit 2
- 1908 Fairlawn Ln
- 1115 Gillespie Place
- 1909 Fairlawn Ln
- 1304 Mariposa Dr Unit 231
- 1118 Mariposa Dr
- 1121 Reagan Terrace
- 1118 Reagan Terrace
- 1107 Travis Heights Blvd
- 1114 Reagan Terrace
- 1500 Summit St Unit 4
- 1500 Summit St Unit 5
- 1510 Bellaire Dr
- 1405 Parkinson Dr
- 1116 Fairmount Ave
- 1208 Woodland Ave Unit A
- 1824 S Interstate 35
- 1106 Fairmount Ave Unit B
- 1603 Chelsea Ln Unit 1
- 1800 S Ih 35 Svrd Sb
- 1800 Ih-35 Svrd
- 1906 Fairlawn Ln Unit A
- 1907 Fairlawn Ln Unit 3
- 1511 Chelsea Ln
- 1606 Kenwood Ave
- 1111 Reagan Terrace
- 1007 Reagan Terrace
- 1506 Chelsea Ln
- 1506 Kenwood Ave Unit ID1058613P
- 1507 Travis Heights Blvd
- 1009A Bonham Terrace Unit A
- 1009 Bonham Terrace Unit 1416 Kenwood Ave
- 1117 Algarita Ave
- 1221 Algarita Ave

