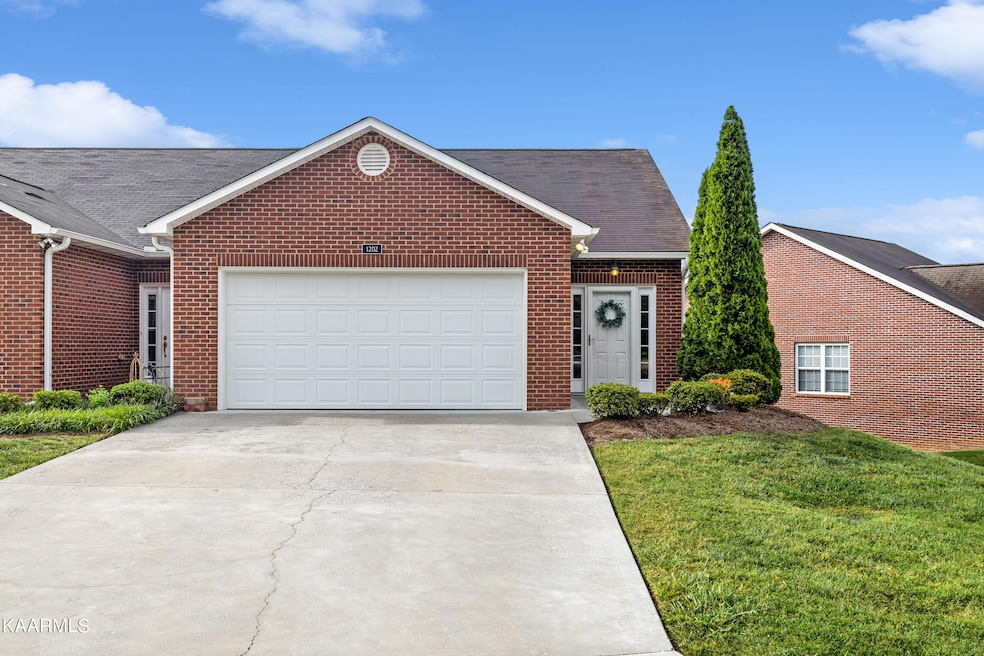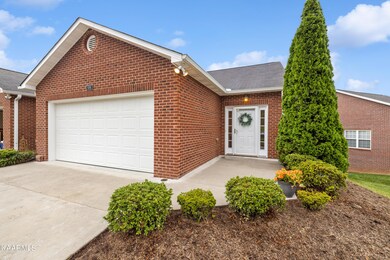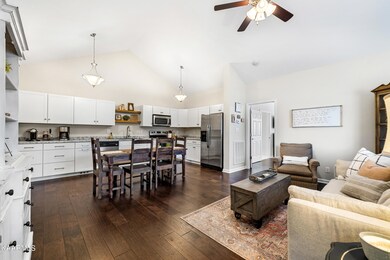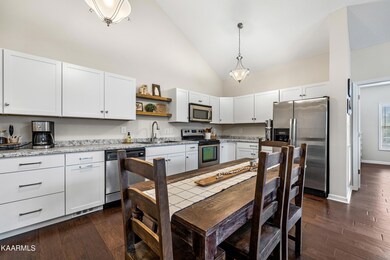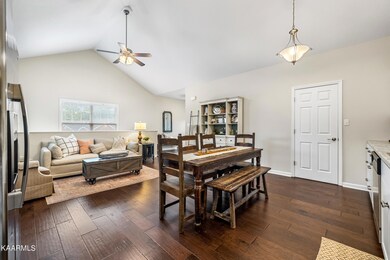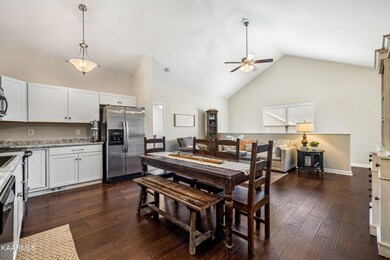
1202 Harbin Ridge Ln Knoxville, TN 37909
Highlights
- Deck
- Traditional Architecture
- Attached Garage
- Bearden High School Rated A-
- Wood Flooring
- Zoned Heating and Cooling System
About This Home
As of September 2022Nicely Updated Townhouse w/ 3 beds and 2 baths, including a spacious primary suite on main w/walk-in closet; Open concept kitchen, living and dining room w/ vaulted ceiling; Large rec room downstairs w/ access to back deck. Recent updates include engineered hardwood and tile floors installed on the main level in 2018; Kitchen remodel, finished concrete floor downstairs, paint, decking and replaced smoke detectors in 2022. Conveniently located for shopping and access to amenities.
Last Agent to Sell the Property
Realty Executives Associates License #320159 Listed on: 08/27/2022

Last Buyer's Agent
Jennifer Noell
BHHS Dean-Smith Realty License #352326

Home Details
Home Type
- Single Family
Est. Annual Taxes
- $1,036
Year Built
- Built in 2009
HOA Fees
- $74 Monthly HOA Fees
Home Design
- Traditional Architecture
- Brick Exterior Construction
- Vinyl Siding
Interior Spaces
- 1,800 Sq Ft Home
- Vinyl Clad Windows
- Insulated Windows
- Finished Basement
- Walk-Out Basement
- Fire and Smoke Detector
Kitchen
- <<selfCleaningOvenToken>>
- <<microwave>>
- Dishwasher
- Disposal
Flooring
- Wood
- Tile
Bedrooms and Bathrooms
- 3 Bedrooms
- 2 Full Bathrooms
Parking
- Attached Garage
- Parking Available
- Garage Door Opener
- Off-Street Parking
Schools
- Bearden Middle School
- Bearden High School
Utilities
- Zoned Heating and Cooling System
- Cable TV Available
Additional Features
- Deck
- 2,885 Sq Ft Lot
Community Details
- Association fees include association insurance, grounds maintenance
- Kirkwood Subdivision
Listing and Financial Details
- Assessor Parcel Number 106JA04254
Ownership History
Purchase Details
Home Financials for this Owner
Home Financials are based on the most recent Mortgage that was taken out on this home.Purchase Details
Home Financials for this Owner
Home Financials are based on the most recent Mortgage that was taken out on this home.Purchase Details
Home Financials for this Owner
Home Financials are based on the most recent Mortgage that was taken out on this home.Purchase Details
Purchase Details
Similar Homes in Knoxville, TN
Home Values in the Area
Average Home Value in this Area
Purchase History
| Date | Type | Sale Price | Title Company |
|---|---|---|---|
| Warranty Deed | $326,000 | Genesis Real Estate Title | |
| Warranty Deed | $166,000 | Admiral Title Inc | |
| Corporate Deed | $166,100 | None Available | |
| Quit Claim Deed | -- | None Available | |
| Quit Claim Deed | -- | None Available |
Mortgage History
| Date | Status | Loan Amount | Loan Type |
|---|---|---|---|
| Open | $277,100 | New Conventional | |
| Previous Owner | $149,400 | New Conventional | |
| Previous Owner | $163,091 | FHA |
Property History
| Date | Event | Price | Change | Sq Ft Price |
|---|---|---|---|---|
| 07/12/2025 07/12/25 | Pending | -- | -- | -- |
| 07/09/2025 07/09/25 | For Sale | $355,000 | +8.9% | $198 / Sq Ft |
| 09/26/2022 09/26/22 | Sold | $326,000 | +8.7% | $181 / Sq Ft |
| 08/27/2022 08/27/22 | For Sale | $300,000 | -- | $167 / Sq Ft |
Tax History Compared to Growth
Tax History
| Year | Tax Paid | Tax Assessment Tax Assessment Total Assessment is a certain percentage of the fair market value that is determined by local assessors to be the total taxable value of land and additions on the property. | Land | Improvement |
|---|---|---|---|---|
| 2024 | $1,881 | $50,700 | $0 | $0 |
| 2023 | $1,881 | $50,700 | $0 | $0 |
| 2022 | $1,881 | $50,700 | $0 | $0 |
| 2021 | $1,927 | $42,050 | $0 | $0 |
| 2020 | $1,927 | $42,050 | $0 | $0 |
| 2019 | $1,927 | $42,050 | $0 | $0 |
| 2018 | $1,927 | $42,050 | $0 | $0 |
| 2017 | $1,927 | $42,050 | $0 | $0 |
| 2016 | $1,836 | $0 | $0 | $0 |
| 2015 | $1,836 | $0 | $0 | $0 |
| 2014 | $1,836 | $0 | $0 | $0 |
Agents Affiliated with this Home
-
Brett Shoffner
B
Seller's Agent in 2025
Brett Shoffner
BHHS Dean-Smith Realty
(865) 348-0400
21 Total Sales
-
Shannon Foster-Boline

Seller's Agent in 2022
Shannon Foster-Boline
Realty Executives Associates
(865) 588-3232
128 Total Sales
-
J
Buyer's Agent in 2022
Jennifer Noell
BHHS Dean-Smith Realty
Map
Source: East Tennessee REALTORS® MLS
MLS Number: 1204139
APN: 106JA-04254
- 7823 Ellisville Ln
- 7908 Valley Park Ln
- 8026 Pepperdine Way
- 8013 Middlebrook Pike
- 1212 Piney Grove Church Rd
- 1884 Elmhurst Way Unit 99
- 1884 Elmhurst Way
- 7524 Chatham Cir NW
- 1717 Appian Way
- 7518 Chatham Cir NW
- 1025 Ree Way Unit 20
- 1805 Ferd Hickey Rd
- 1825 Stonebrook Dr
- 7658 Chatham Cir
- 7605 Harrisburg Ct
- 6721 Creekhead Dr
- 706 Averystone Ln
- 7525 Kerri Way
- 7637 Chatham Cir
- 1412 Marconi Dr
