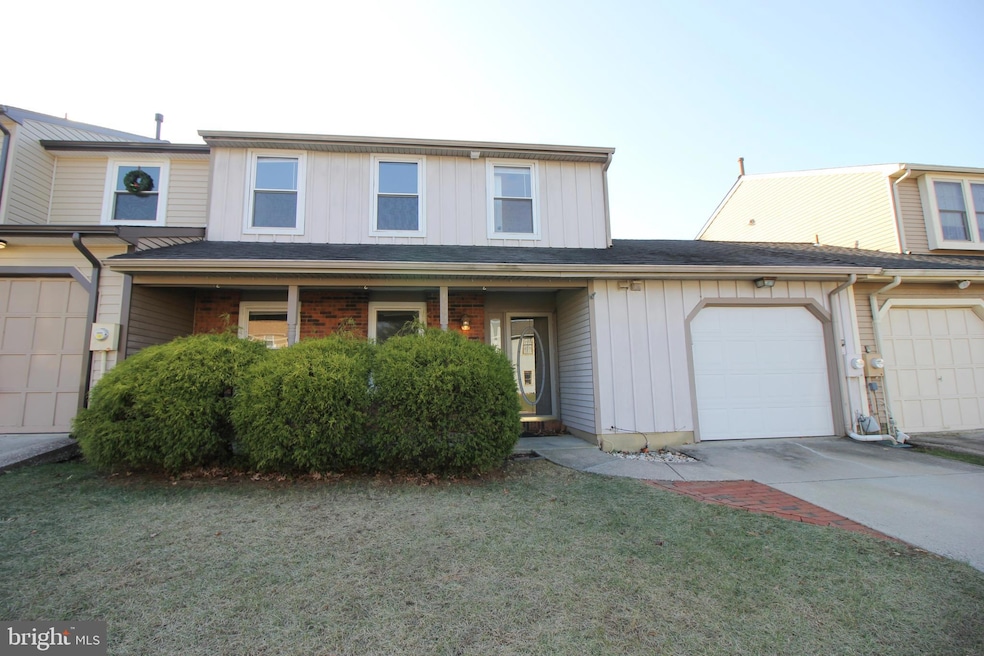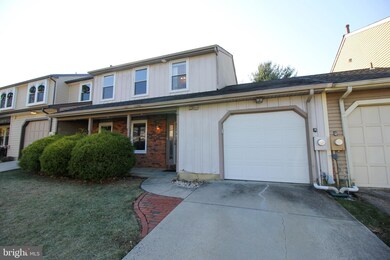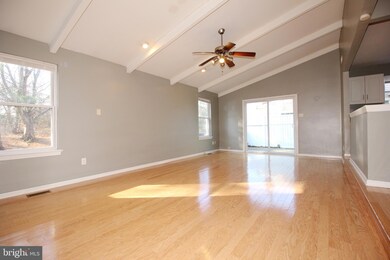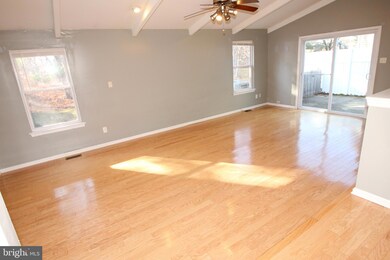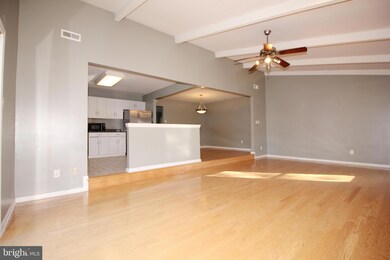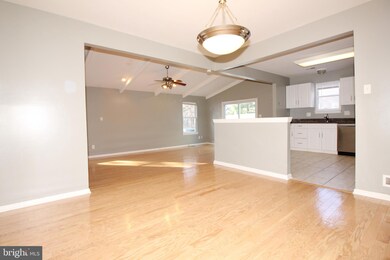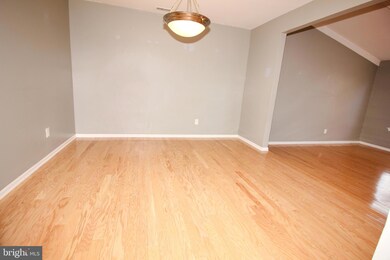
1202 Jonathan Ln Marlton, NJ 08053
Highlights
- Clubhouse
- Traditional Floor Plan
- Wood Flooring
- Cherokee High School Rated A-
- Traditional Architecture
- Community Pool
About This Home
As of April 2025Move-in ready two story, 3 bedroom, 2.5 bath interior unit townhouse in the Orchards with attached garage. Sunny and bright with a neutral color palette. Great layout with a spacious living room off the foyer. The huge family room with high sloped ceiling overlooks the kitchen and dining room. Having an open layout to the dining and family room areas allows for socializing while cooking. Large eat-in kitchen with crisp white cabinets, gas range, stainless appliance package, and ample cabinetry for storage and prep. Utility/laundry room is off the kitchen with access to the garage. Patio and yard can be accessed through sliders in the family room. Downstairs is completed by a half bath with pedestal sink.
Upstairs, you will find the primary ensuite with a stall shower and two secondary bedrooms share a full bath with tub shower. All bedrooms are carpeted for warmth and have ceiling fans.
No backyard neighbors! Unit backs to a wooded area. Backyard is partially fenced with the back being open for views of the woods. Community has a swimming pool , clubhouse, basketball, and tennis courts. Low HOA dues too!
Centrally located near major highways and is close to schools and shopping. Don't let this opportunity slip away!
Last Agent to Sell the Property
RE/MAX at the Sea License #1753965 Listed on: 12/31/2024

Townhouse Details
Home Type
- Townhome
Est. Annual Taxes
- $7,451
Year Built
- Built in 1981
Lot Details
- 4,356 Sq Ft Lot
- Northeast Facing Home
- Partially Fenced Property
- Vinyl Fence
- Property is in average condition
HOA Fees
- $70 Monthly HOA Fees
Parking
- 1 Car Attached Garage
- 2 Driveway Spaces
- Front Facing Garage
Home Design
- Traditional Architecture
- Brick Exterior Construction
- Slab Foundation
- Shingle Roof
- Vinyl Siding
Interior Spaces
- 1,850 Sq Ft Home
- Property has 2 Levels
- Traditional Floor Plan
- Ceiling Fan
- Entrance Foyer
- Family Room Off Kitchen
- Living Room
- Dining Room
Kitchen
- Eat-In Kitchen
- Gas Oven or Range
- Range Hood
- Microwave
- Dishwasher
Flooring
- Wood
- Carpet
- Ceramic Tile
Bedrooms and Bathrooms
- 3 Bedrooms
- En-Suite Primary Bedroom
- En-Suite Bathroom
- Bathtub with Shower
- Walk-in Shower
Laundry
- Laundry Room
- Laundry on main level
Outdoor Features
- Rain Gutters
Utilities
- Central Heating and Cooling System
- 150 Amp Service
- Natural Gas Water Heater
Listing and Financial Details
- Tax Lot 00015
- Assessor Parcel Number 13-00006 01-00015
Community Details
Overview
- Building Winterized
- Orchards HOA
- Orchards Subdivision
Amenities
- Clubhouse
Recreation
- Tennis Courts
- Community Basketball Court
- Community Pool
Ownership History
Purchase Details
Home Financials for this Owner
Home Financials are based on the most recent Mortgage that was taken out on this home.Purchase Details
Purchase Details
Home Financials for this Owner
Home Financials are based on the most recent Mortgage that was taken out on this home.Similar Homes in Marlton, NJ
Home Values in the Area
Average Home Value in this Area
Purchase History
| Date | Type | Sale Price | Title Company |
|---|---|---|---|
| Deed | $370,000 | Coastal Title Agency | |
| Sheriffs Deed | -- | None Available | |
| Bargain Sale Deed | $124,000 | Surety Title Corporation |
Mortgage History
| Date | Status | Loan Amount | Loan Type |
|---|---|---|---|
| Previous Owner | $333,000 | New Conventional | |
| Previous Owner | $15,000 | Credit Line Revolving | |
| Previous Owner | $167,188 | Unknown | |
| Previous Owner | $11,000 | Unknown | |
| Previous Owner | $125,000 | Unknown | |
| Previous Owner | $5,288 | Unknown | |
| Previous Owner | $123,927 | FHA | |
| Previous Owner | $23,000 | Unknown |
Property History
| Date | Event | Price | Change | Sq Ft Price |
|---|---|---|---|---|
| 04/04/2025 04/04/25 | Sold | $370,000 | 0.0% | $200 / Sq Ft |
| 03/05/2025 03/05/25 | Off Market | $369,900 | -- | -- |
| 02/25/2025 02/25/25 | Price Changed | $369,900 | -1.3% | $200 / Sq Ft |
| 02/10/2025 02/10/25 | For Sale | $374,900 | 0.0% | $203 / Sq Ft |
| 02/10/2025 02/10/25 | Off Market | $374,900 | -- | -- |
| 01/29/2025 01/29/25 | For Sale | $374,900 | 0.0% | $203 / Sq Ft |
| 01/24/2025 01/24/25 | Off Market | $374,900 | -- | -- |
| 12/31/2024 12/31/24 | For Sale | $374,900 | -- | $203 / Sq Ft |
Tax History Compared to Growth
Tax History
| Year | Tax Paid | Tax Assessment Tax Assessment Total Assessment is a certain percentage of the fair market value that is determined by local assessors to be the total taxable value of land and additions on the property. | Land | Improvement |
|---|---|---|---|---|
| 2024 | $7,011 | $218,200 | $78,000 | $140,200 |
| 2023 | $7,011 | $218,200 | $78,000 | $140,200 |
| 2022 | $6,697 | $218,200 | $78,000 | $140,200 |
| 2021 | $6,539 | $218,200 | $78,000 | $140,200 |
| 2020 | $6,454 | $218,200 | $78,000 | $140,200 |
| 2019 | $6,402 | $218,200 | $78,000 | $140,200 |
| 2018 | $6,313 | $218,200 | $78,000 | $140,200 |
| 2017 | $6,238 | $218,200 | $78,000 | $140,200 |
| 2016 | $6,086 | $218,200 | $78,000 | $140,200 |
| 2015 | $5,979 | $218,200 | $78,000 | $140,200 |
| 2014 | $5,808 | $218,200 | $78,000 | $140,200 |
Agents Affiliated with this Home
-
Bill Hamberg

Seller's Agent in 2025
Bill Hamberg
RE/MAX
(267) 388-3520
2 in this area
212 Total Sales
-
Andrew Bednarchick
A
Buyer's Agent in 2025
Andrew Bednarchick
Keller Williams Realty - Moorestown
(856) 220-6493
2 in this area
40 Total Sales
-
Devin Dinofa

Buyer Co-Listing Agent in 2025
Devin Dinofa
Keller Williams Realty - Moorestown
(856) 577-2694
14 in this area
518 Total Sales
Map
Source: Bright MLS
MLS Number: NJBL2078456
APN: 13-00006-01-00015
- 702 Chesterwood Ct
- 5206 Red Haven Dr
- 11 Tinsmith Ln
- 209 Tinder Box Ln
- 205 Hamilton Rd
- 201 Hamilton Rd
- 31 Ashley Ct
- 40 Ashley Ct Unit 40
- 237 James Ct Unit 237
- 9 Burgundy Dr
- 503 Lindsey Ct Unit 503
- 102 Bayberry Ct Unit 102
- 306 Blueberry Ct
- 624 Guilford Rd
- 10 Claret Ct
- 1006 Lindsey Ct Unit 1006
- 16 Charter Oak Ln
- 30 Cooper Ave
- 205 Amberfield Dr
- 9 S Maple Ave
